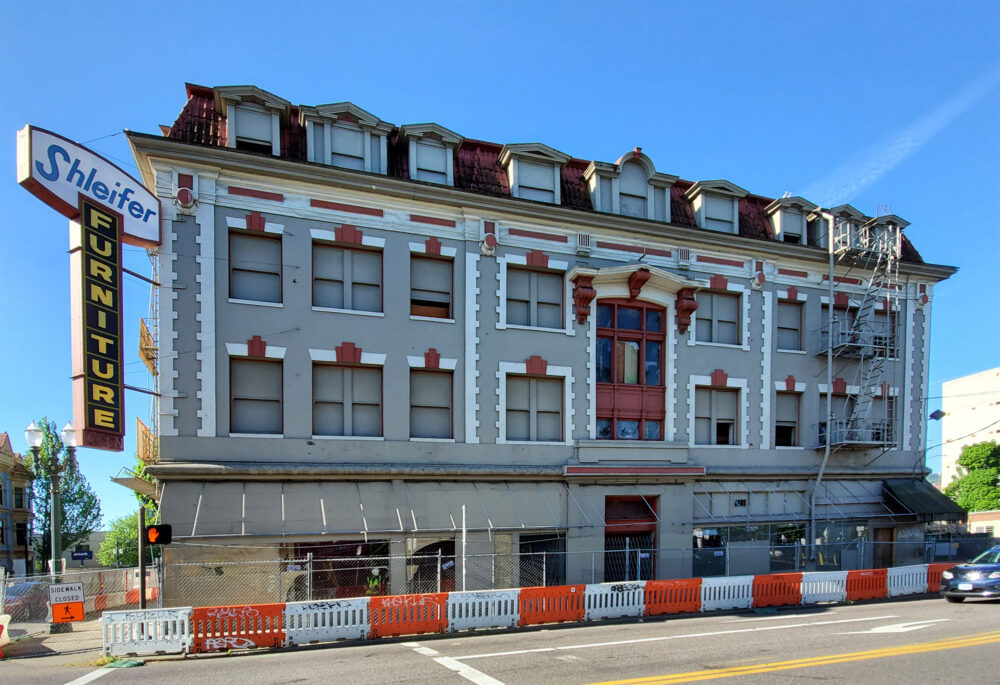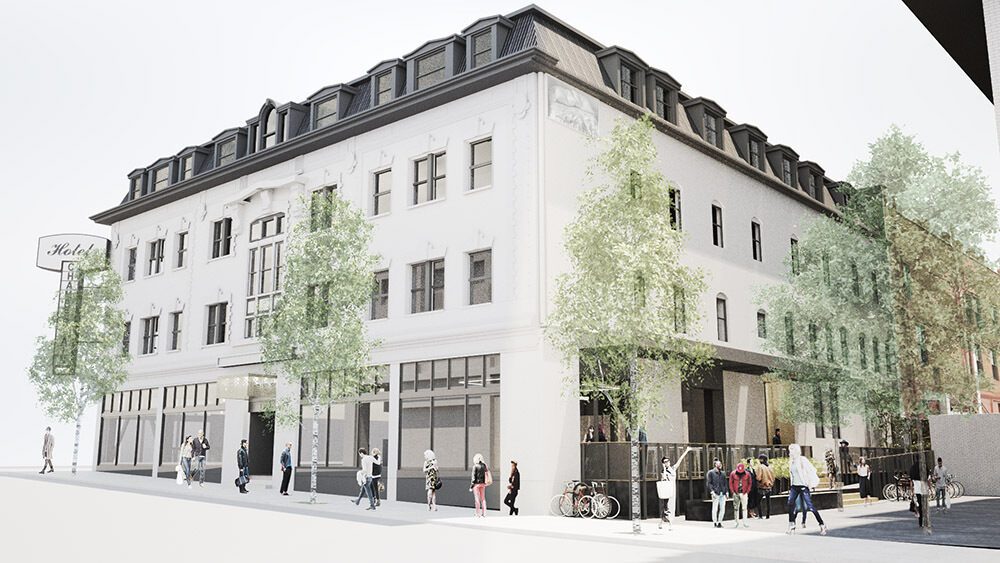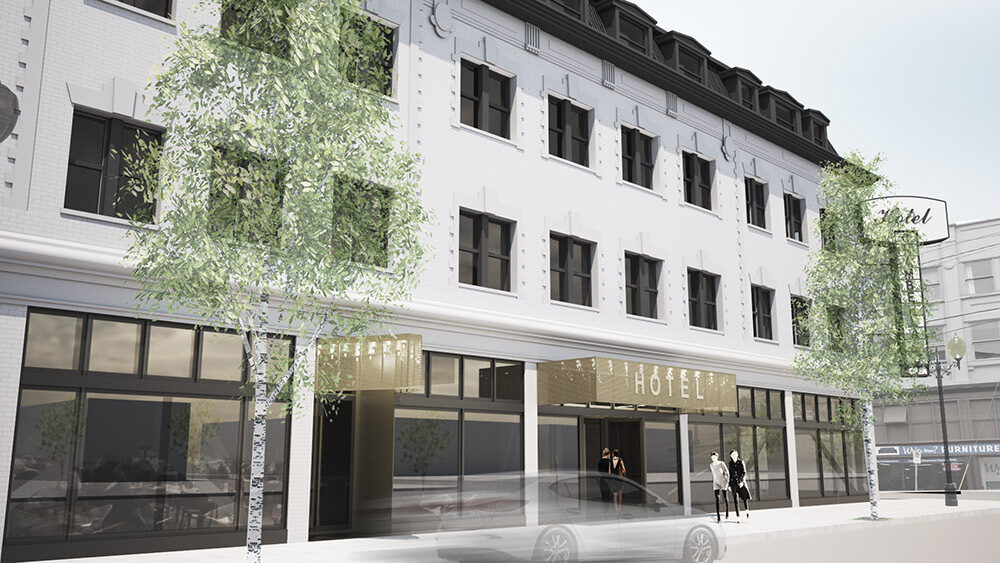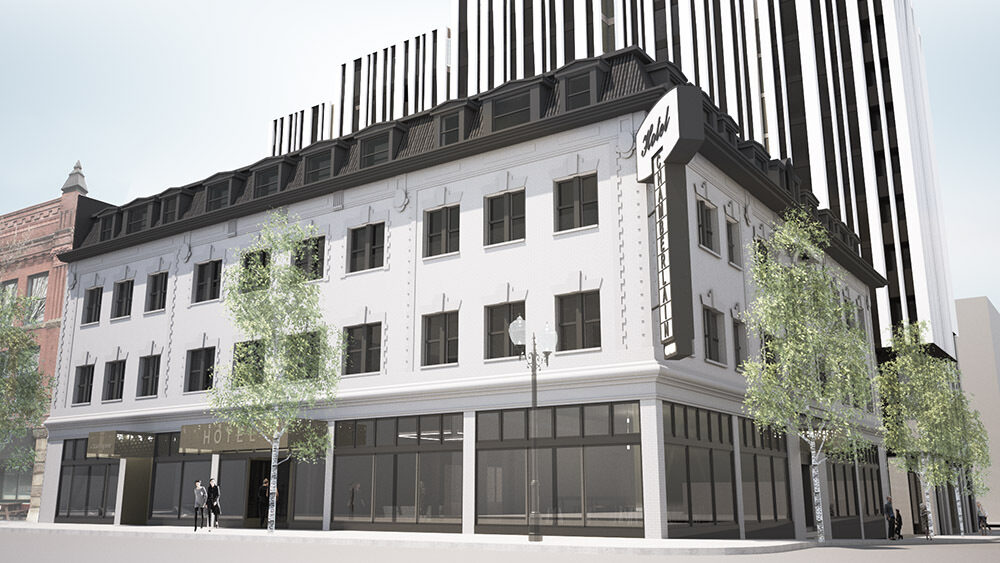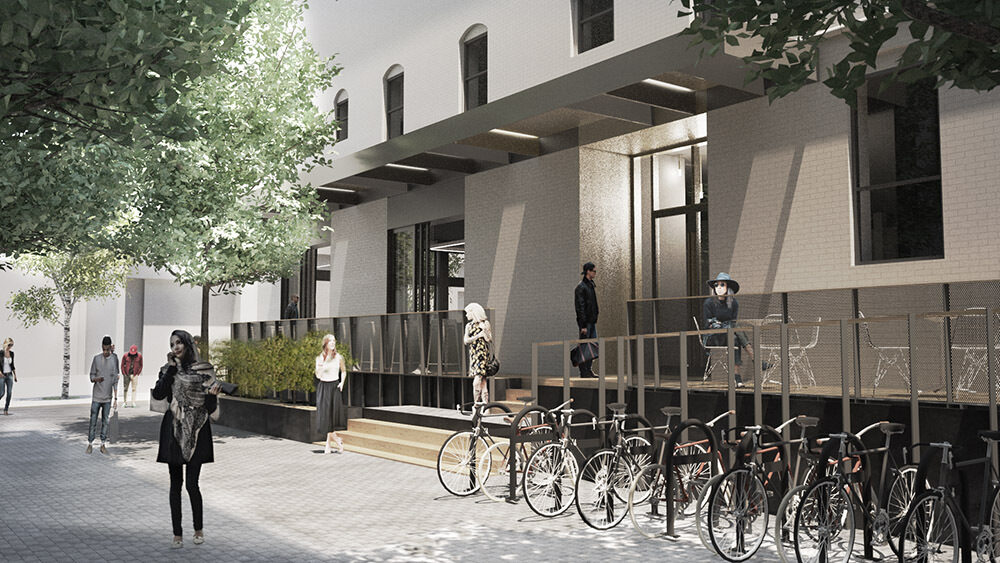Originally built in 1906, the Hotel Chamberlain’s ground floor was home to Shleifer Furniture Company for 79 years. New building owners purchased the masonry building to return the building to its hospitality roots, but as a boutique hotel with 57 guest rooms, a restaurant, and cafe. Renovation efforts involved removing a mezzanine level and improving the original foundation.
DCI Engineers assessed the building for renovation feasibility and recommended reinforcement systems for strengthening the framing, roof, and walls. The team also specified new slab-on-grade floors for the basement, new shear walls, and a new lateral force resisting system to strengthen an existing URM wall. The engineers made recommendations when undocumented tie rods were discovered during exploratory excavation of the basement.
