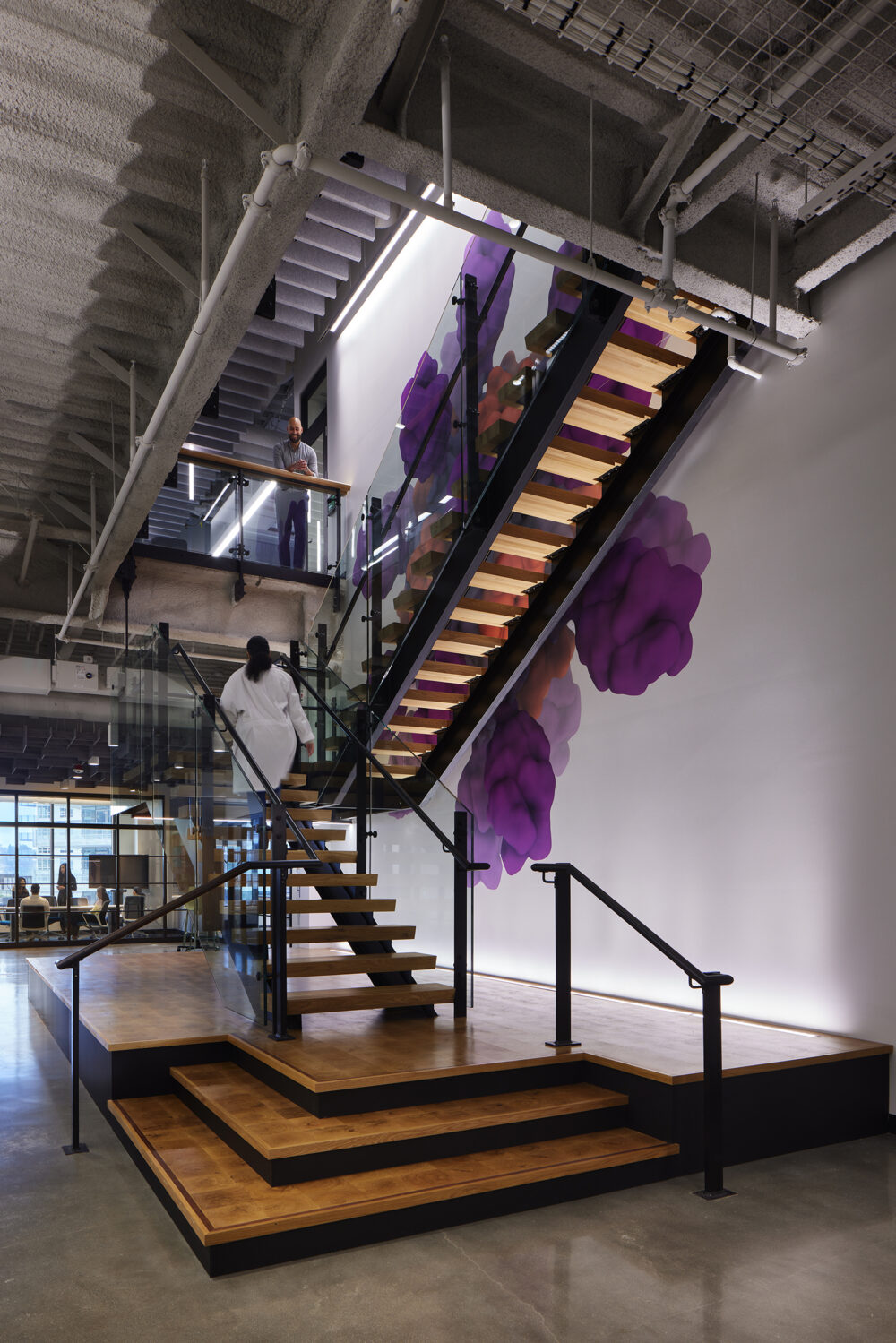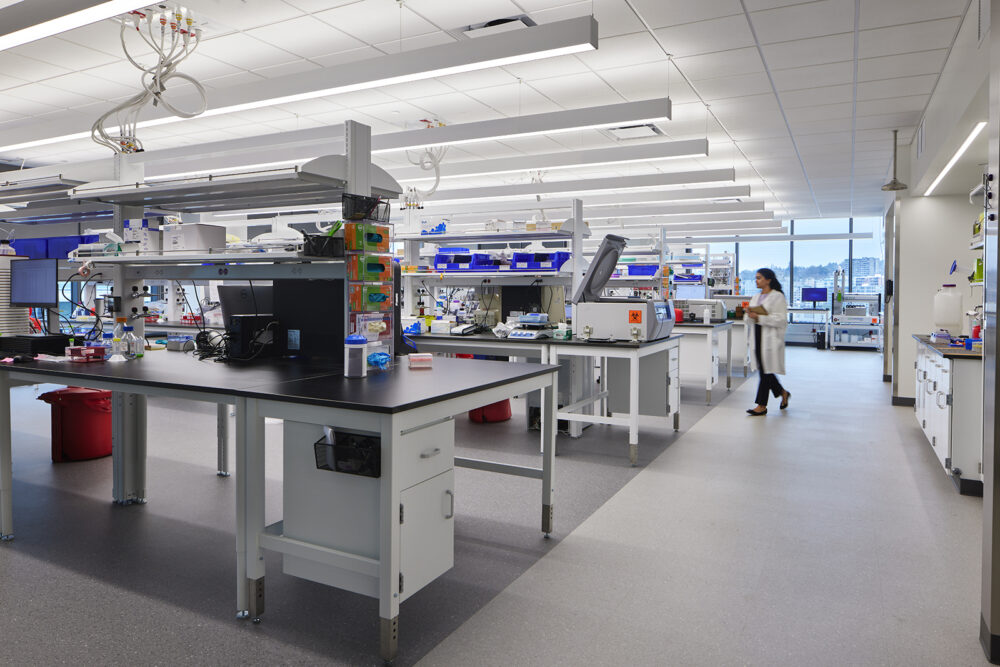Icosavax’s tenant improvement project entailed reinforcing two floors of Boren Lofts to accommodate heavier equipment loads. The vaccine producer requested a modern look to their lab/office programming which comprises of lab spaces with equipment alcoves, cold room storage and various equipment installations. The office’s lobby area features a grand communicating stairwell, glass wall conference room and work areas, and smaller team meeting spaces.
DCI designed reinforcing framing plans; detailed multiple deck penetrations; detailed special partial height walls; and designed structural support ceiling height glass walls, doors, soffit, and cloud ceilings. The lateral force resisting system consists of SidePlate moment frames along the perimeter of the building.


