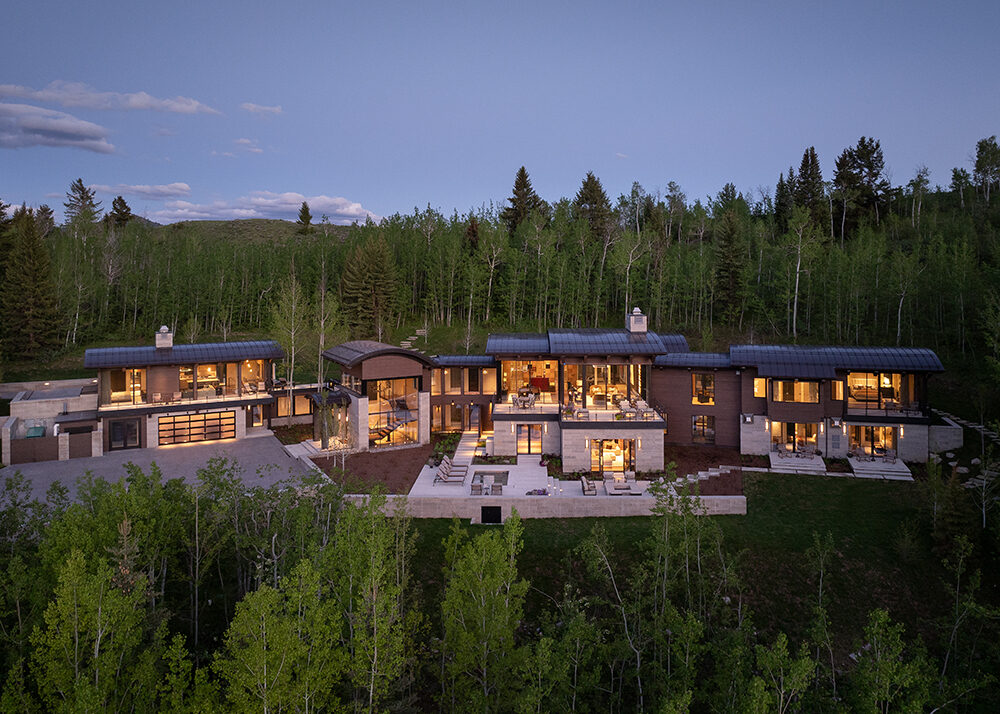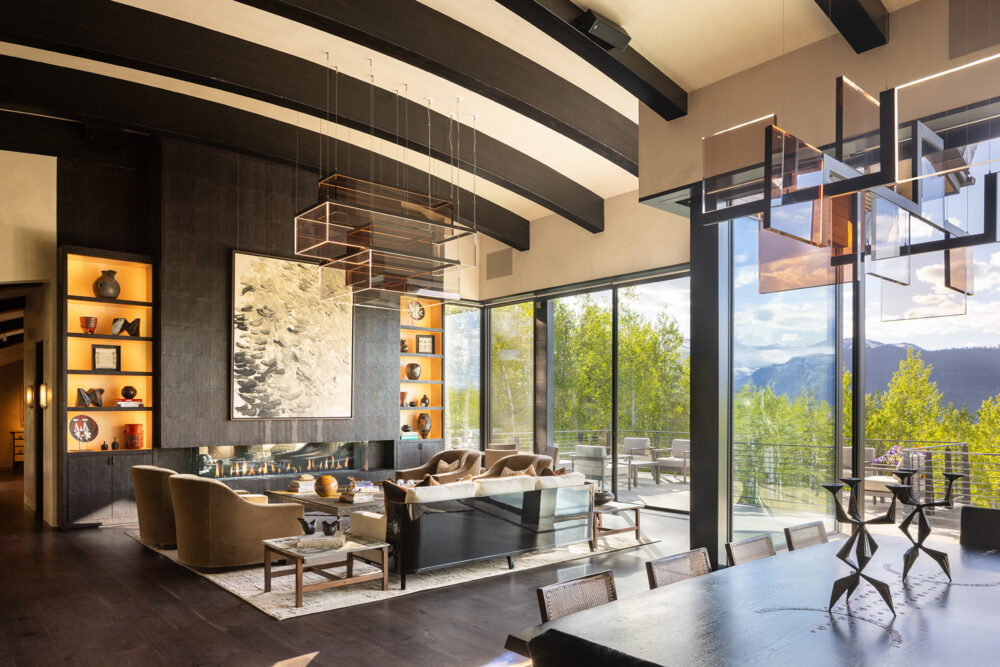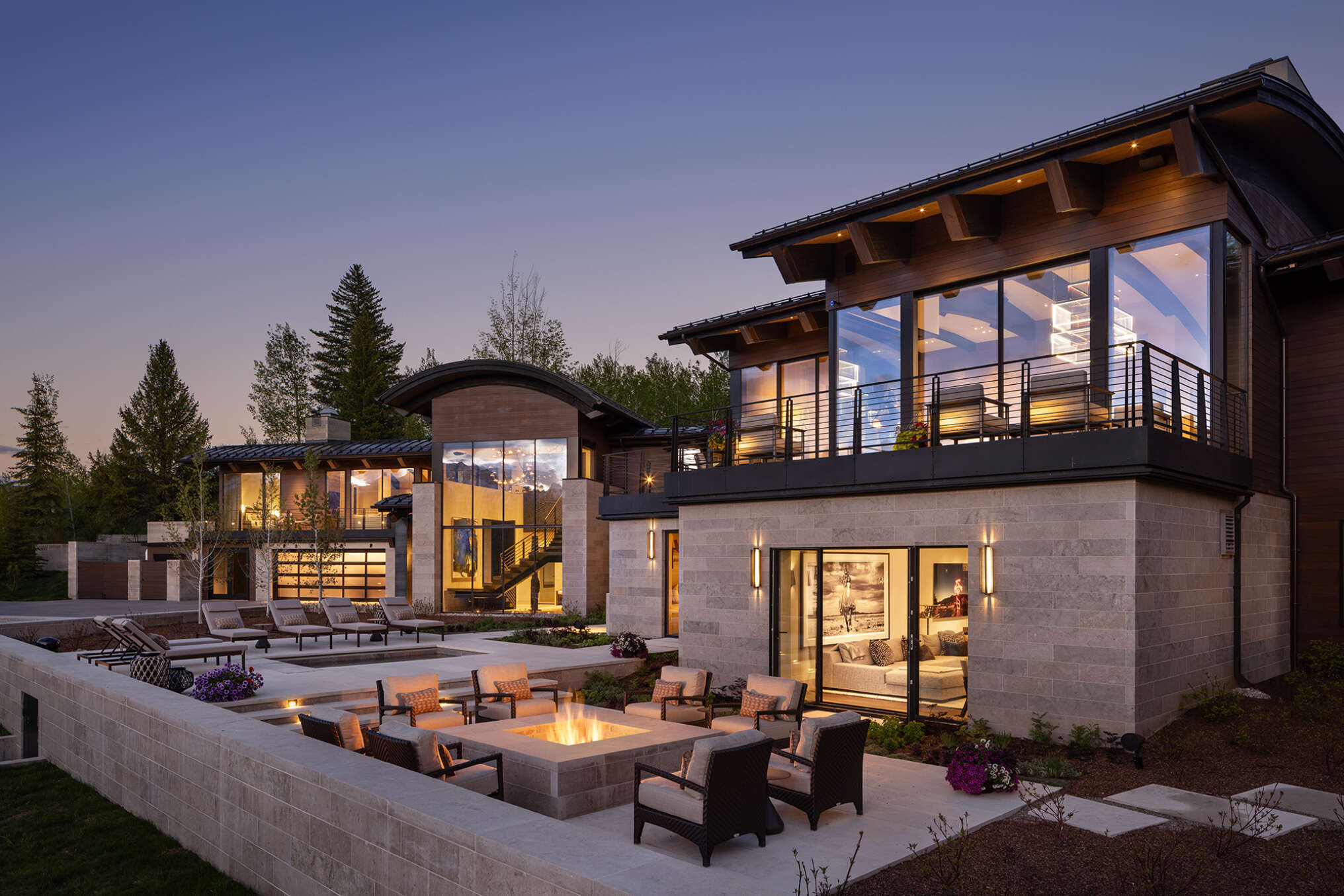This large renovation undertaking stripped the existing structure to its studs, making way for a transformed and updated space. Totaling 10,500-sf of interior space, the project included new interior finishes, a reconfiguration of the floorplan—including the basement, main levels and garage/guest suite—and extensive glazing on most of the north elevation to show off the view of the nearby Tetons.
Jackson Hole Revival exemplifies a sophisticated blend of modern design principles with materials and forms that harmonize with its mountain setting, resulting in a luxurious yet grounded residence.




