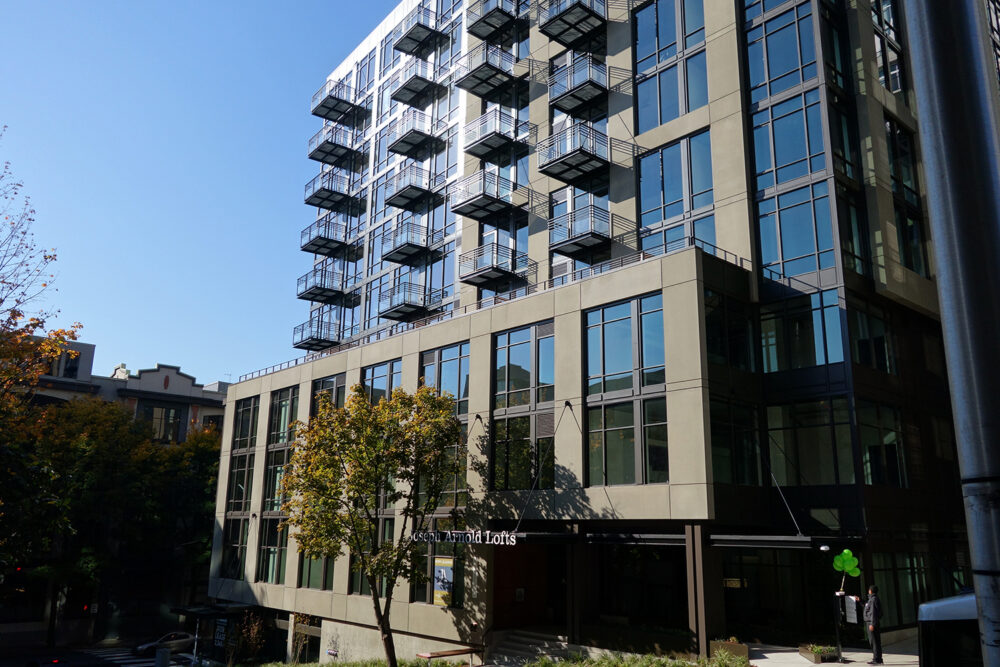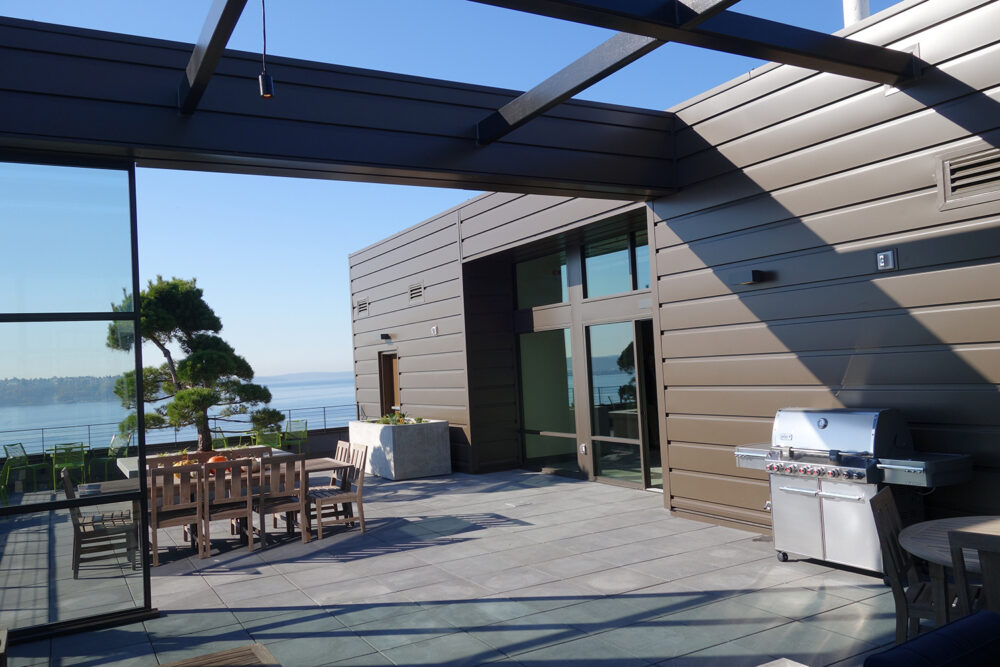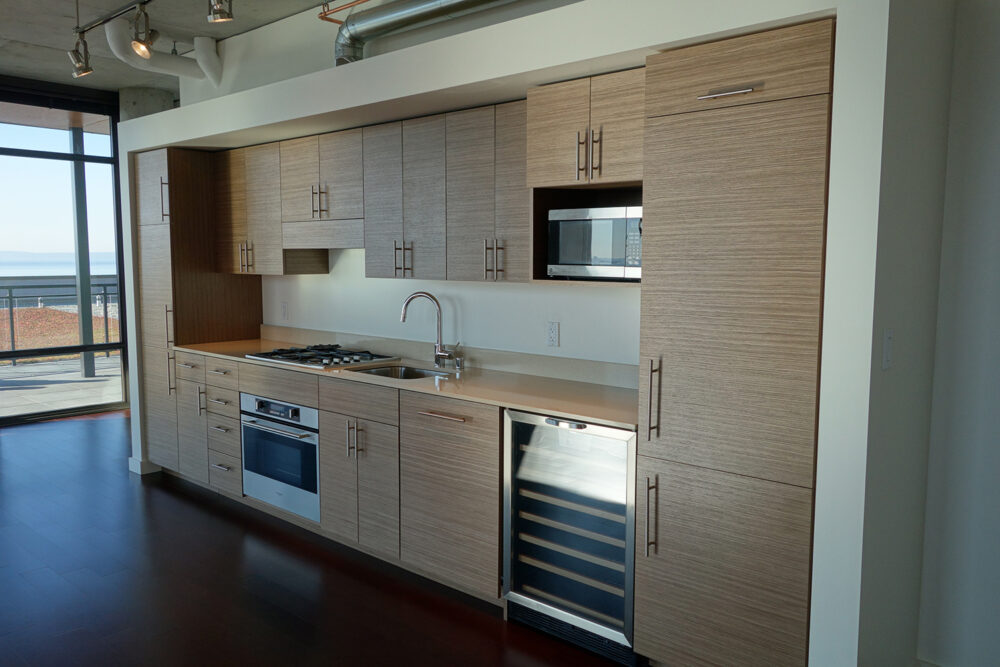DCI Engineers provided structural design services for this 164,000-sf, 12-story high-end apartment building located in Seattle, Washington. With sweeping views of The Olympics, Elliot Bay, and downtown Seattle, Joseph Arnold Lofts was designed for green living. This project has obtained a Green Globe Certification and includes a vegetated green roof, water-conserving irrigation system, and electric vehicle charging stations. DCI Engineers used post-tensioned concrete stabs to maximize space and economize the structure. Building amenities include; parking garage, fitness center, board room, and outdoor lounge.



