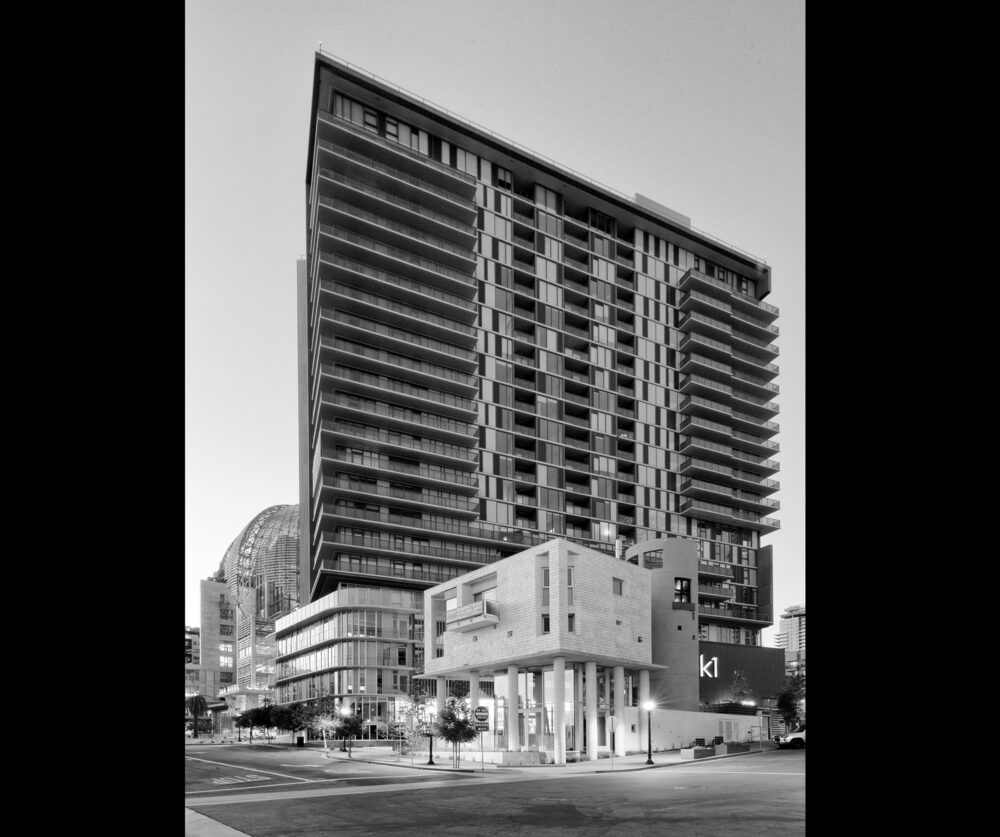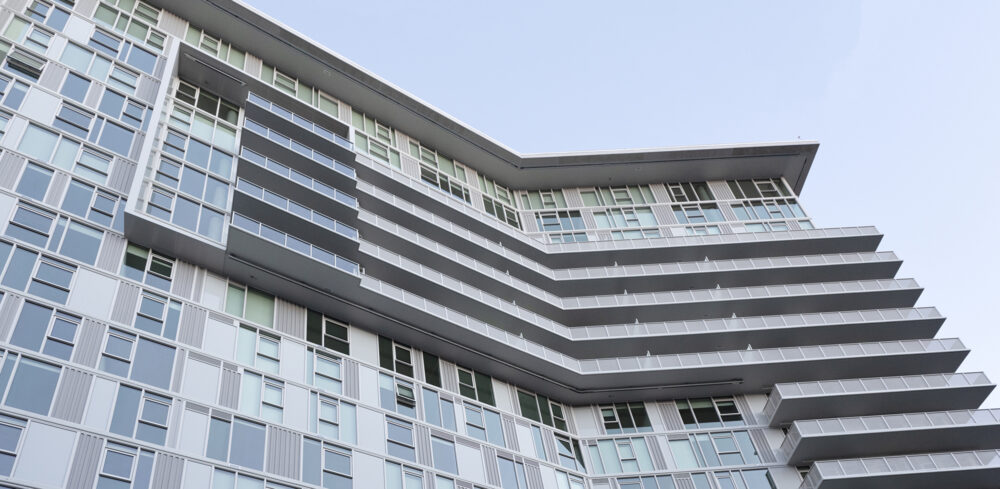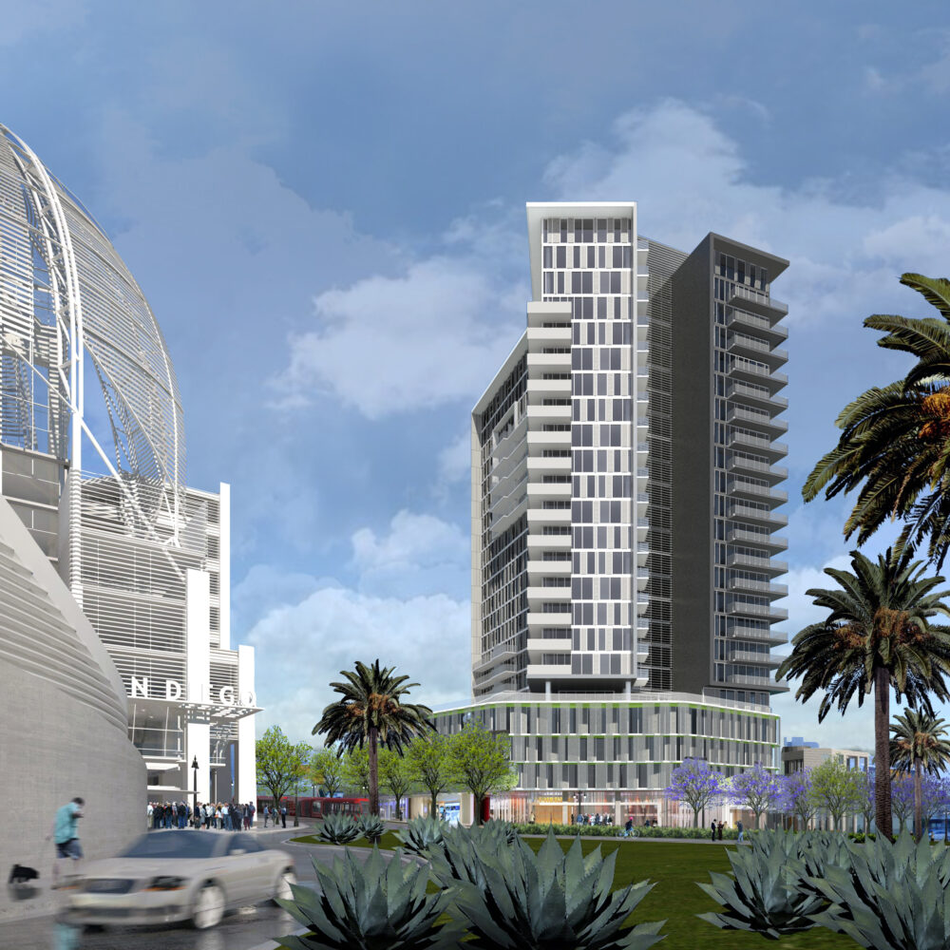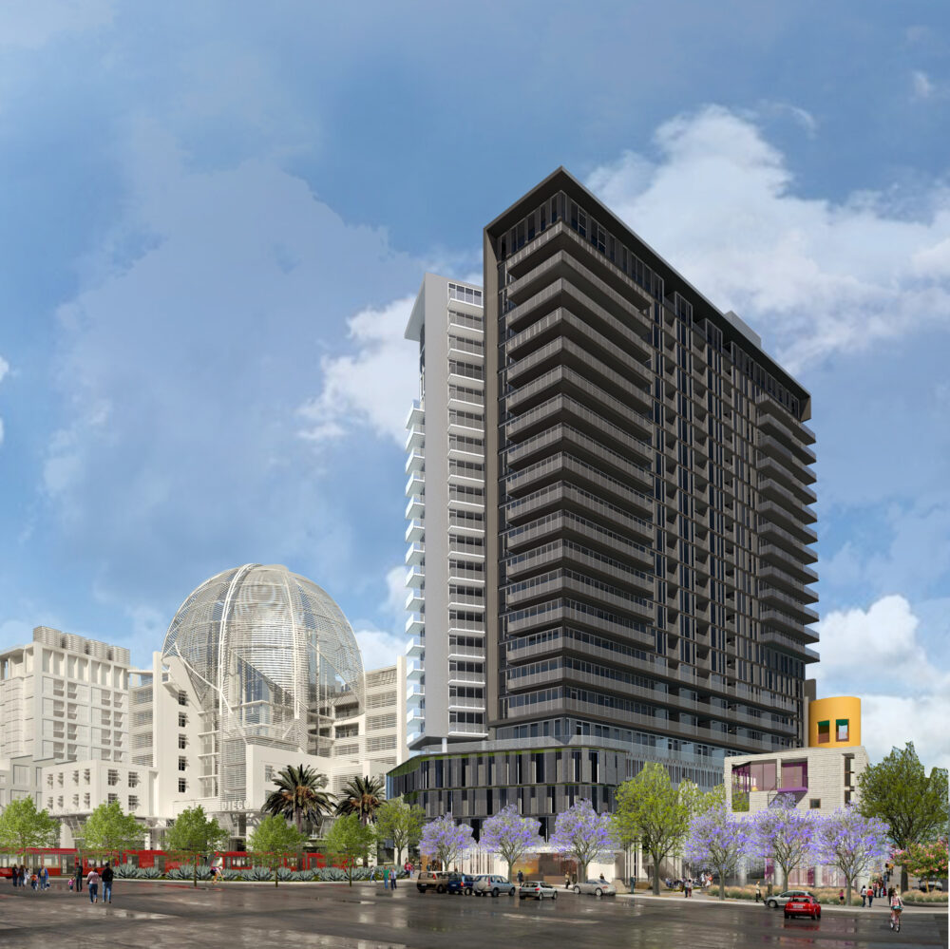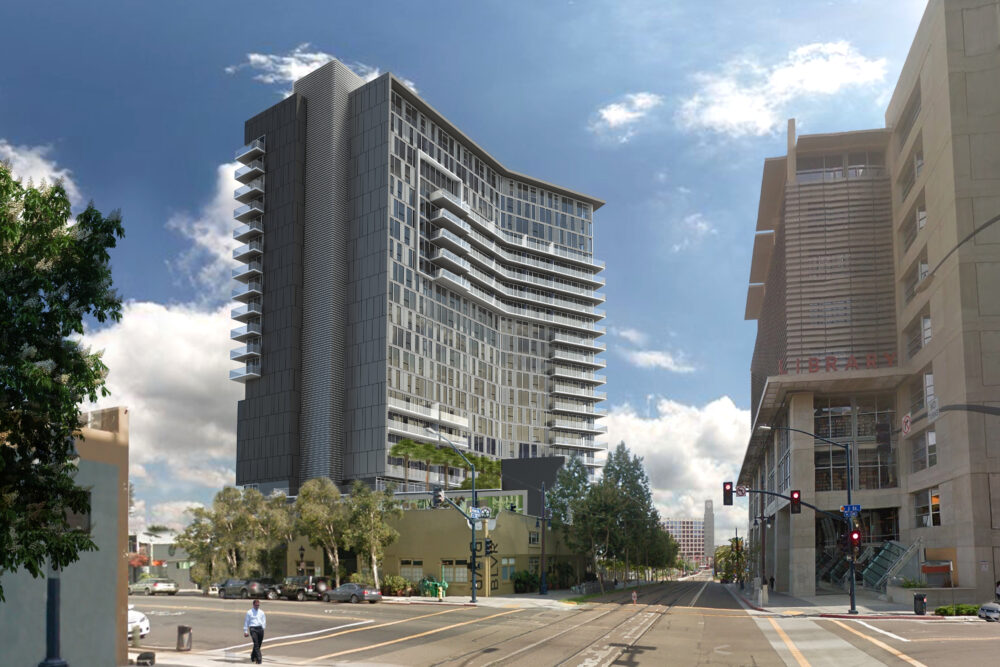This mixed-use residential high-rise will be a retro-modern addition to the San Diego skyline and become part of the downtown vernacular. Rising 23-stories, K.1. 330 13th Street will provide 226 residential units in the downtown area. It will also include 7,000-sf of retail space, a pool, spa, fitness center, and community space.
DCI developed the project’s Basis of Design, plus the foundation, mild reinforcing, PT, penthouse mild reinforcing, shear wall, and composite roof plans. The engineers also worked on the foundation, PT, and concrete details.
