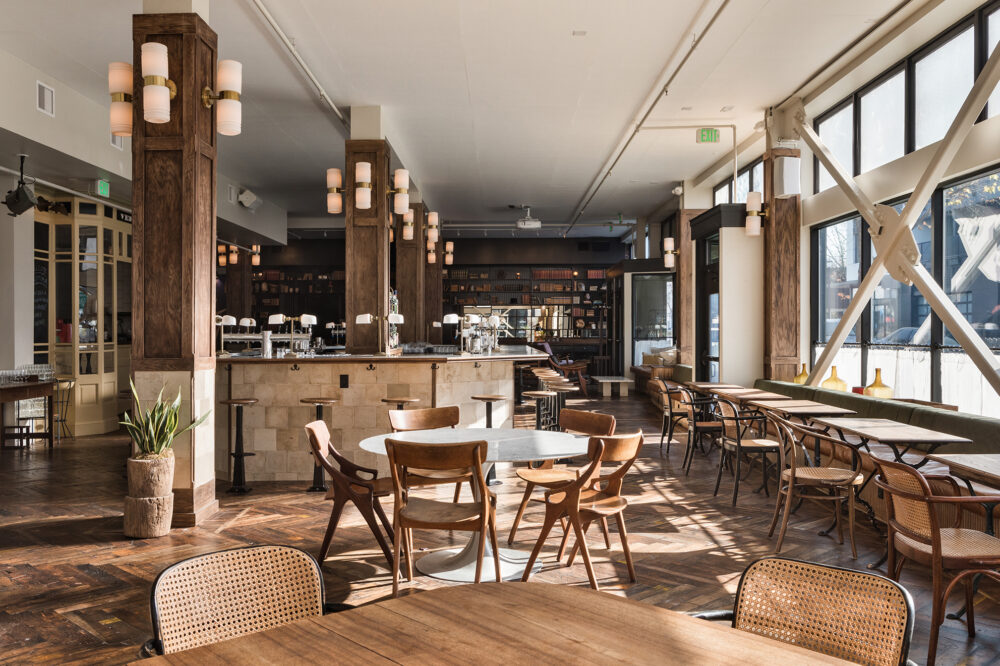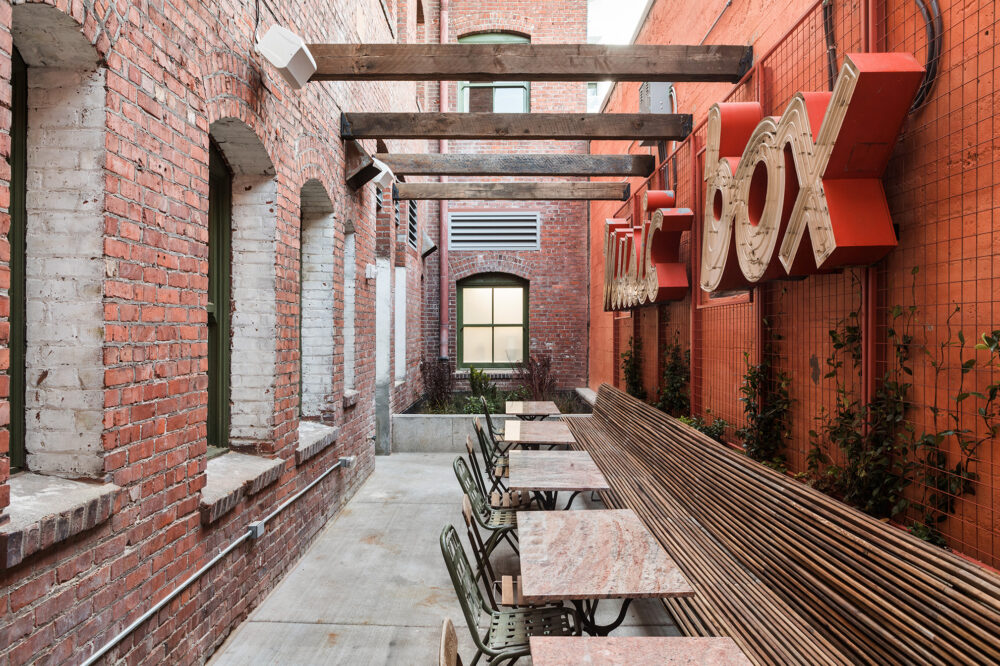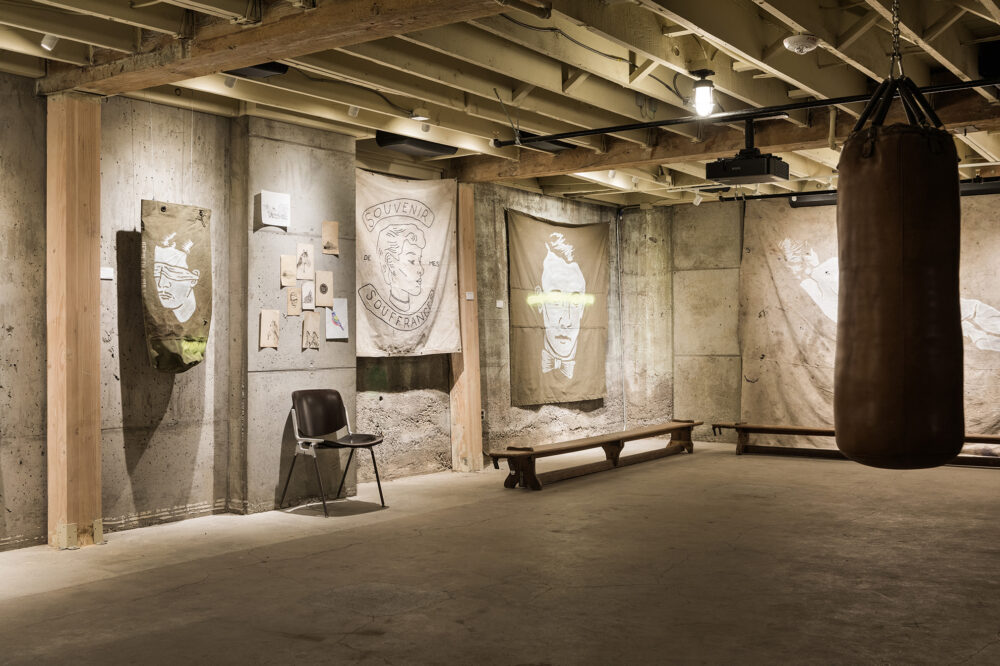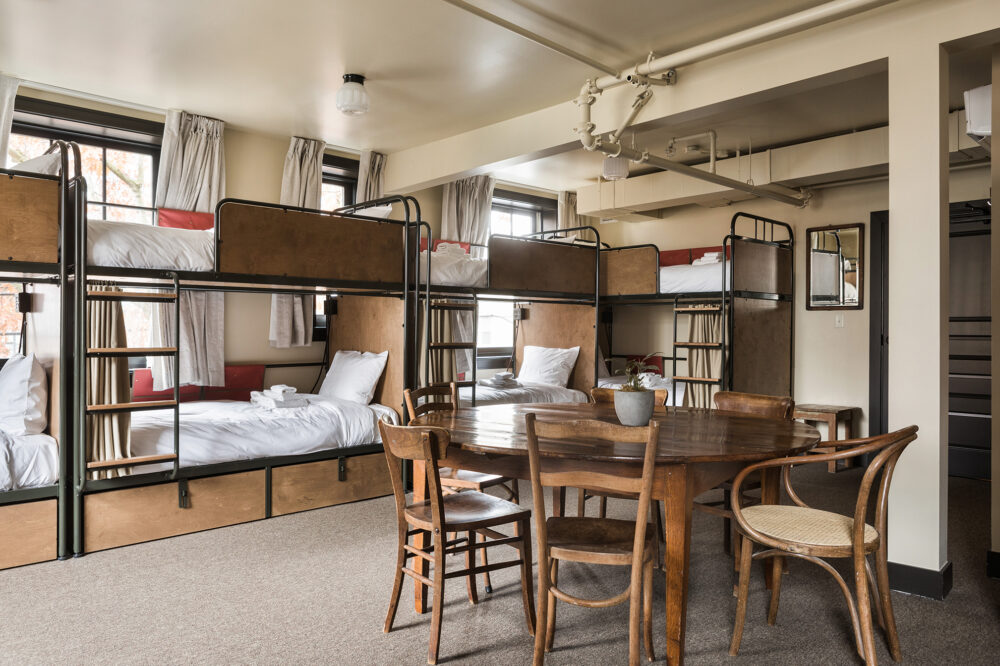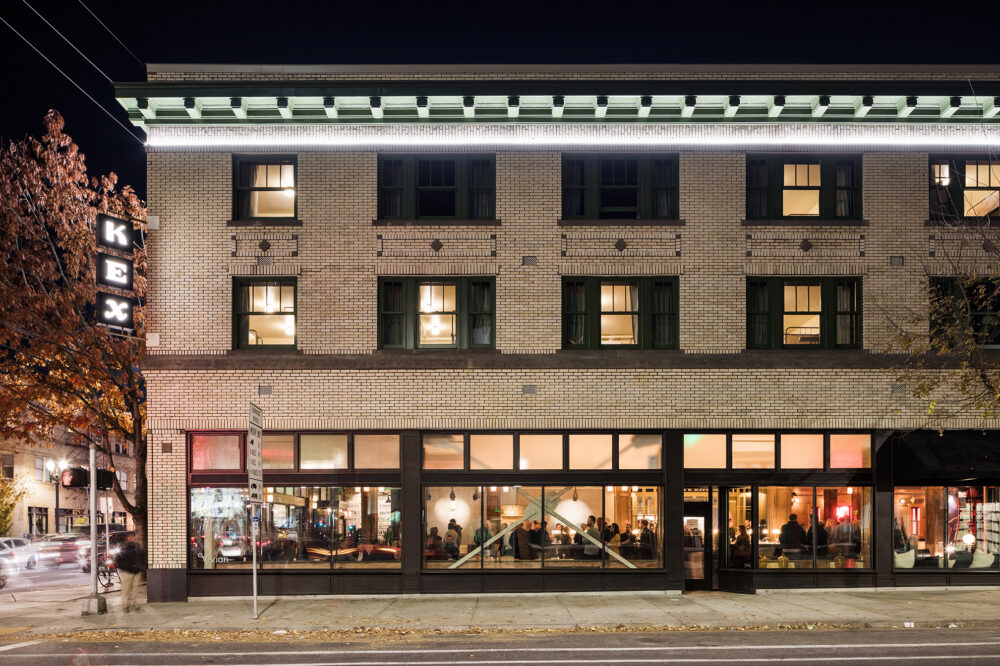This transformation of the historic Vivian Apartments into a high-end “social hotel” included seismic upgrades to the building’s wood-framed and unreinforced masonry. KEX Portland accommodates 156 guests with 15 shared rooms and 14 private rooms. The hostel includes a common area in the lobby for events, a rooftop patio, a restaurant, and basement level sauna.
DCI’s structural team worked on the perimeter bearing walls, specifically, the lateral bracing in two locations behind the ground floor storefronts; new plywood diaphragm at the second and third floors and roof; a concrete shear wall core; and new out-of-plane connections and URM reinforcing at the building perimeter.
