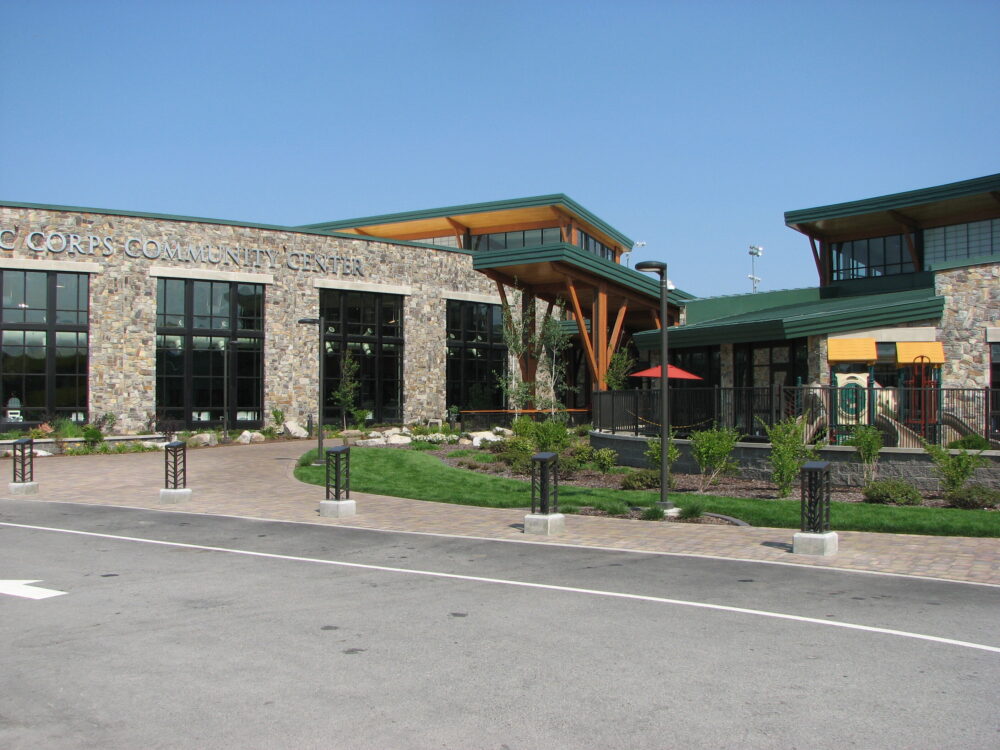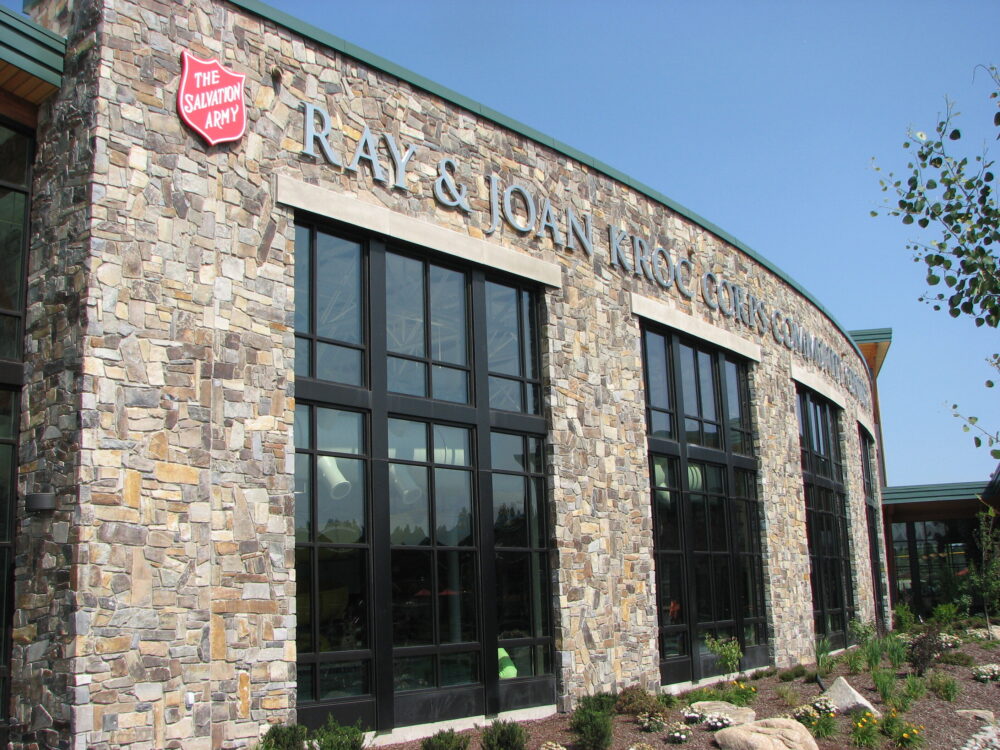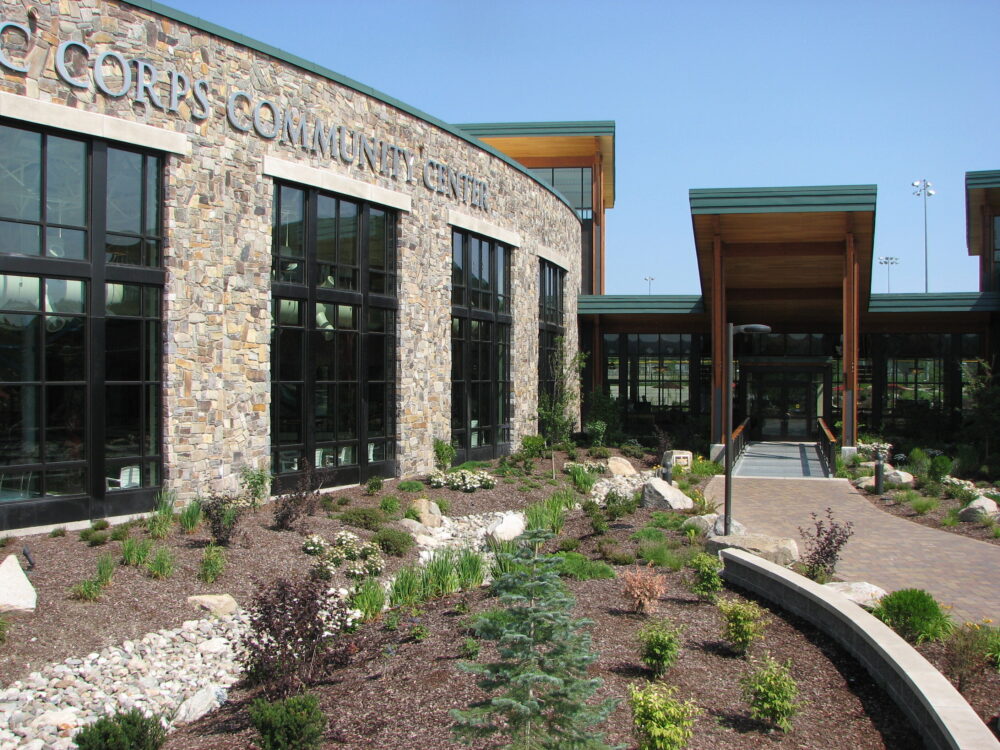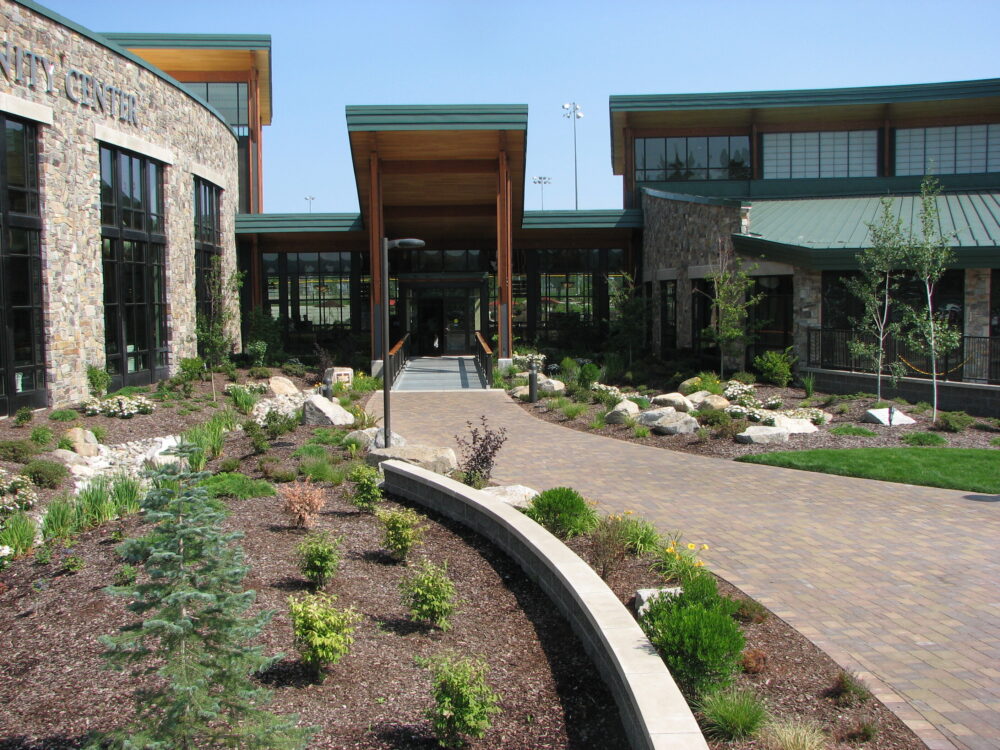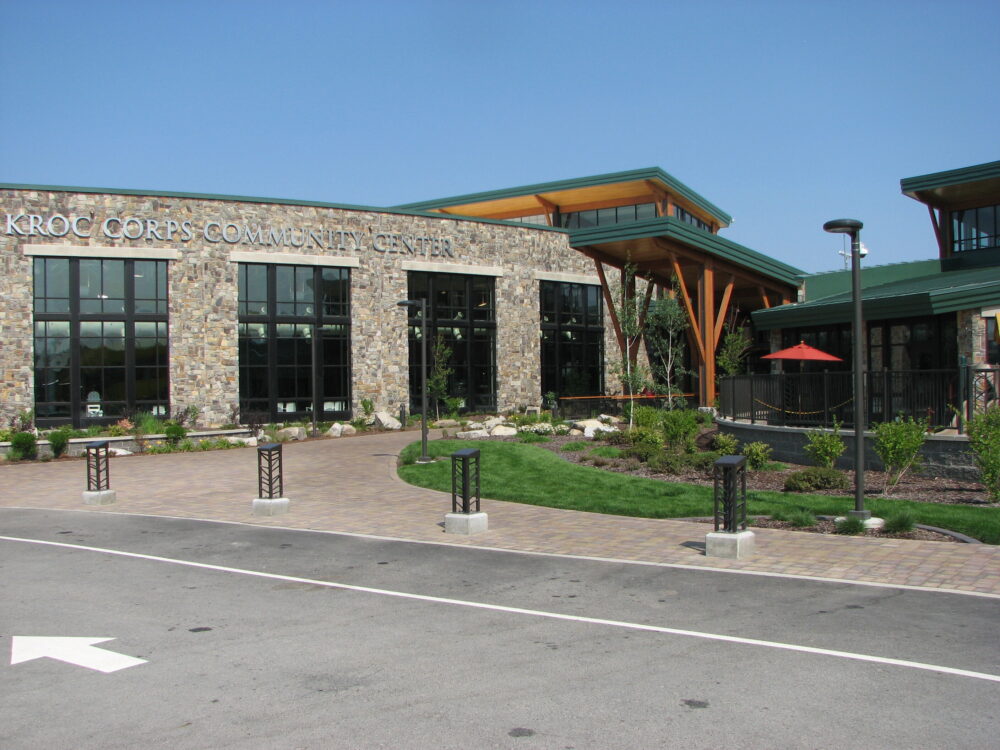The Kroc Center in Coeur d’Alene is a nearly $80 million investment in the community, spreading across 12 acres. DCI Engineers provided structural design services for this community center, which houses four major components: a center of worship and performance venue, an aquatics center, fitness and recreation center, and special event facilities.
