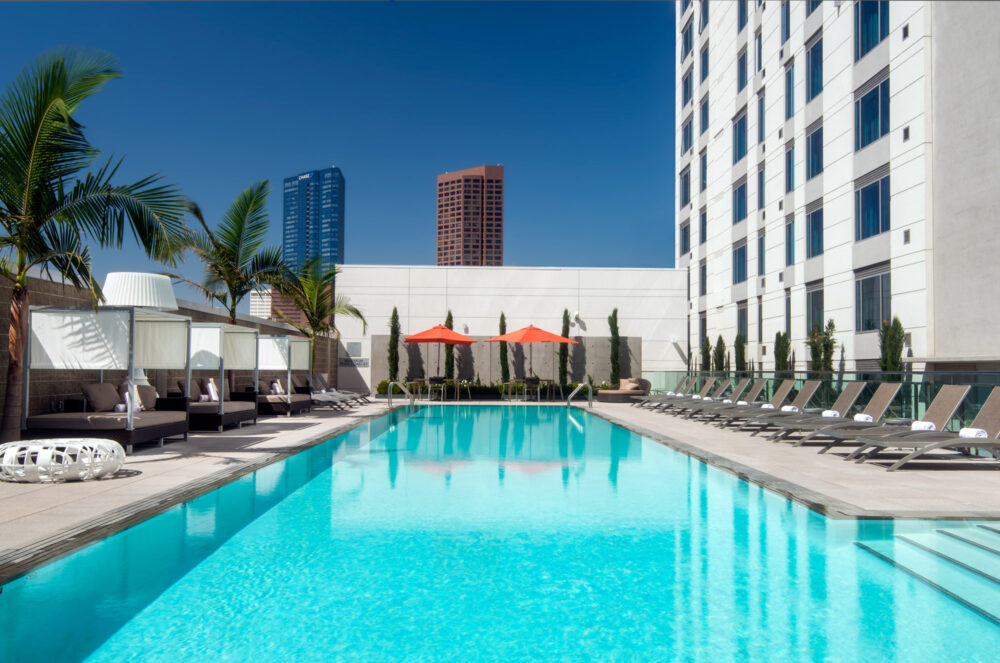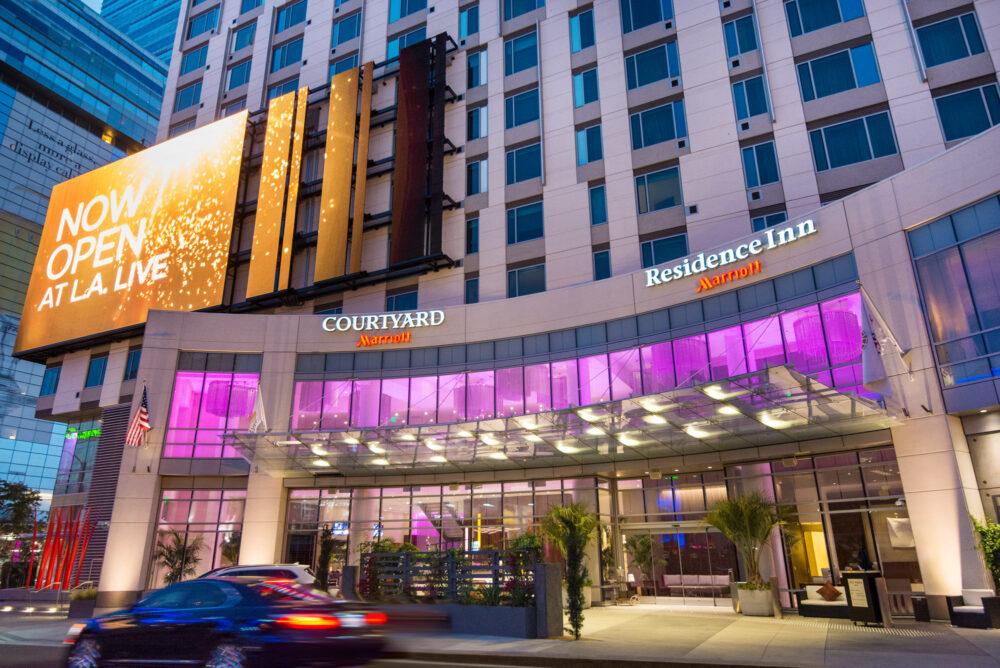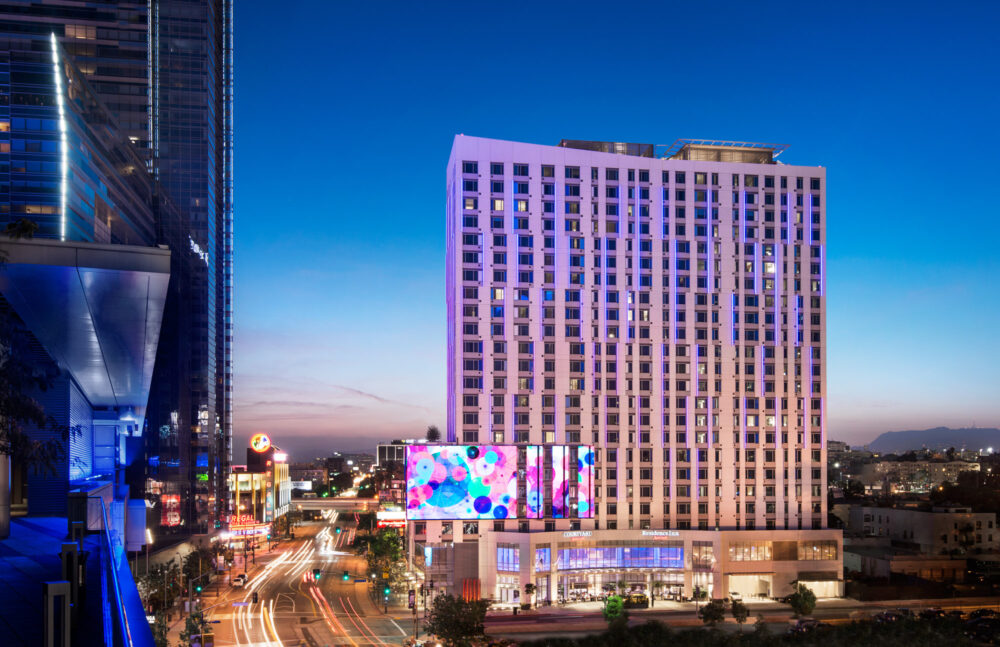Compared to other towers that I have seen in Los Angeles, you are a star.”
Cost-effective Hospitality Construction: Saving money through attentive engineering solutions
DCI Engineers’ focus on cost-effective and structurally efficient design solutions were applied to this 23-story hotel in Los Angeles, California. The 411-key hotel tower, which houses both a Courtyard by Marriott and Residence Inn by Marriott, also includes space for 70 parking stalls and approximately 5,100-sf of restaurant facilities.
The engineers developed a concrete shear wall core system with concrete gravity framing to maximize the lobby, conference room, and retail space. A simplified layout and reinforcement solution saved the client $2 million for the project.



