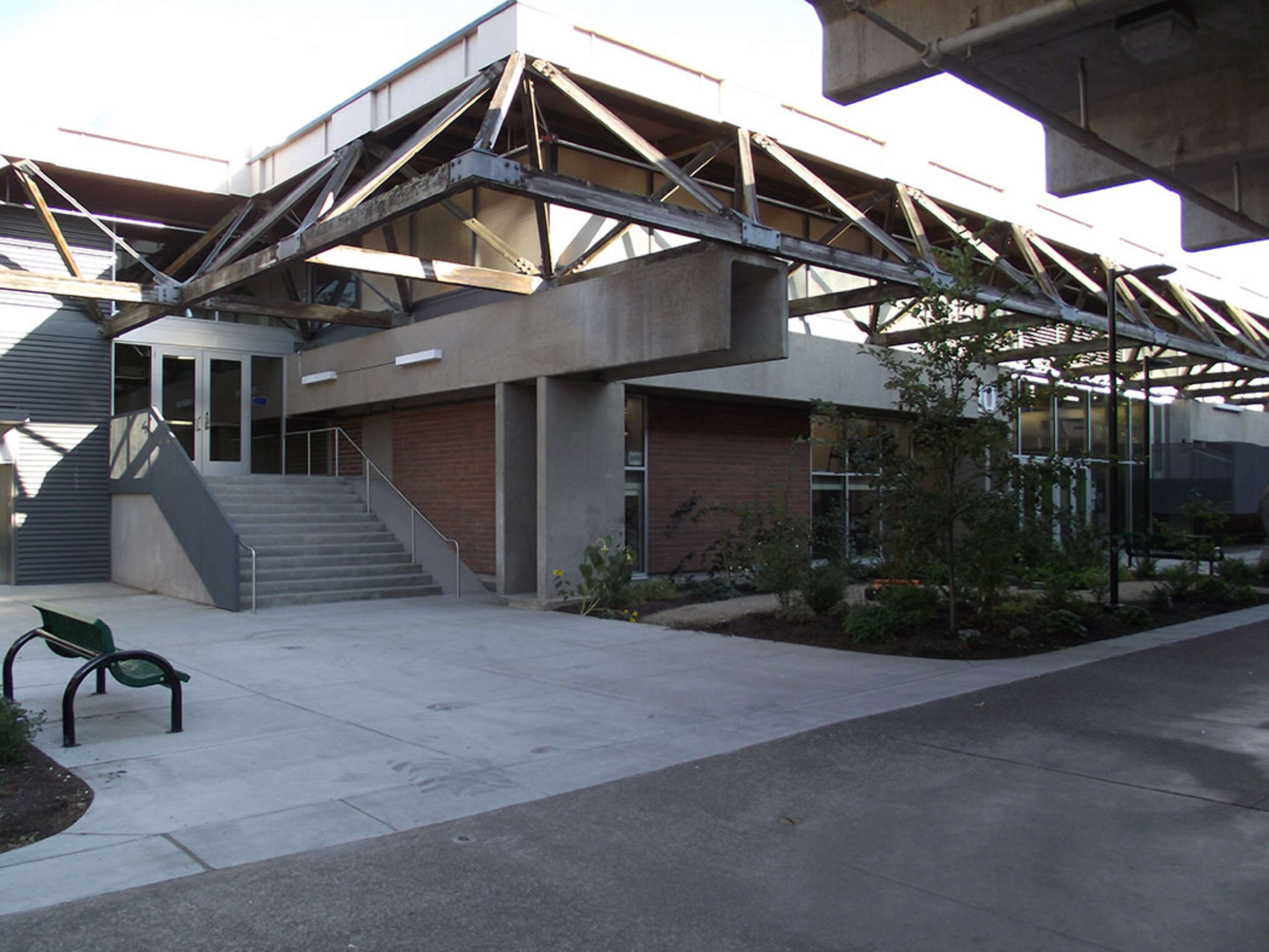DCI Engineers provided structural engineering services for this 80,000-sf former vocational training center. The design included a seismic upgrade, a re-support of existing marginal roof structure, and the installation of a second floor. DCI effectively doubled the available square footage and helped maintain responsiveness to new programs at the college. The structural features include; art studios distributed at the perimeter of the building, a large area with a courtyard, exterior kiln, open space for gathering, and a student art gallery.

