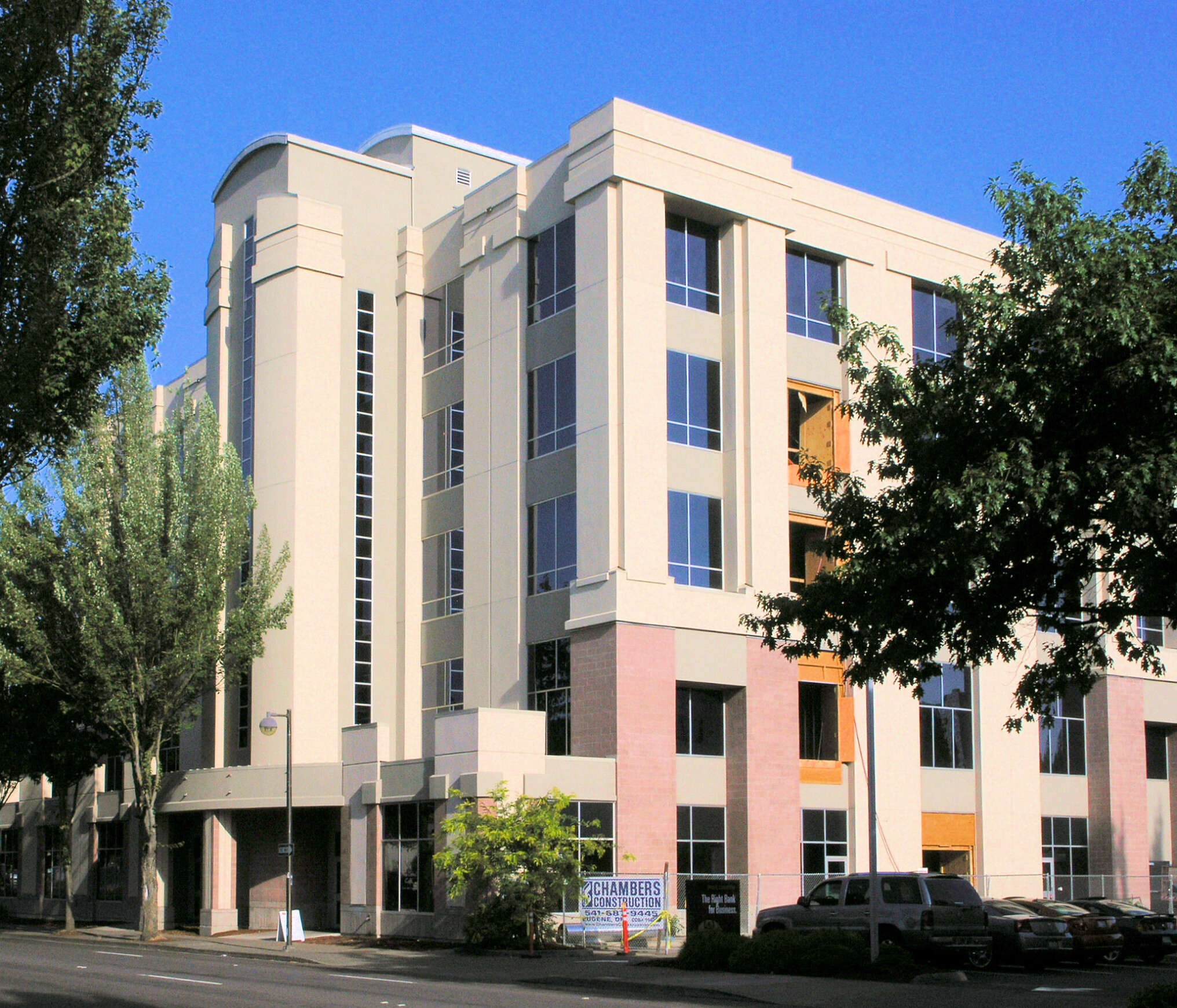DCI Engineers provided structural design services for the renovation of a five-story office building. The renovation converted the space into a public office building in Eugene’s downtown core area. MRR+DCI Engineers was on the design team when this building was originally constructed, which helped the design process to be more efficient.

