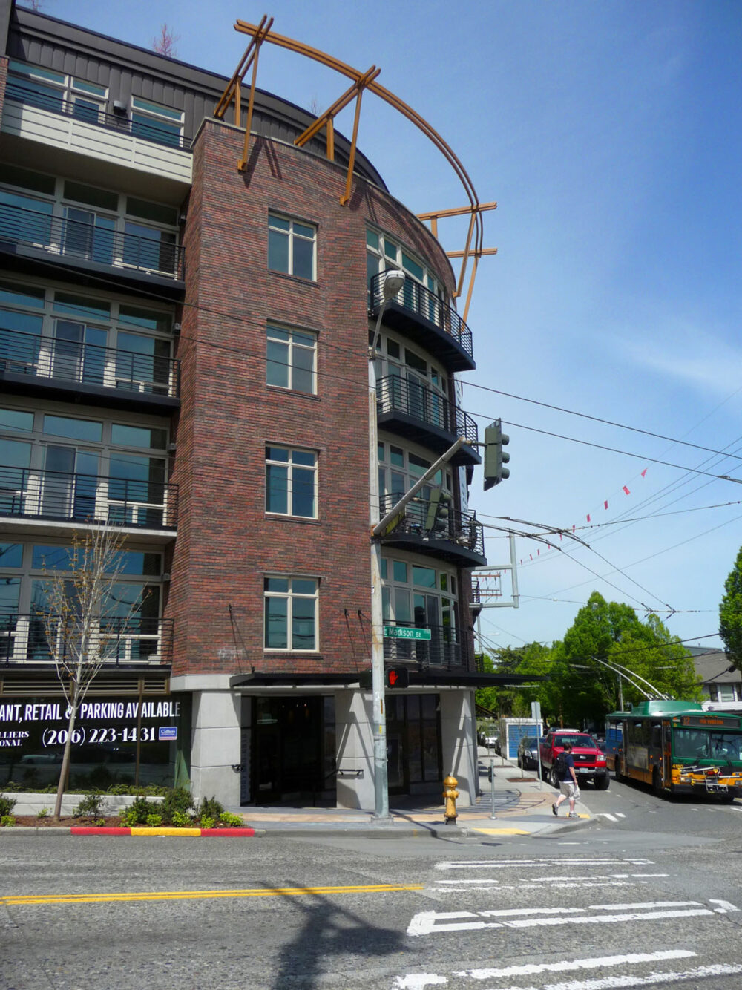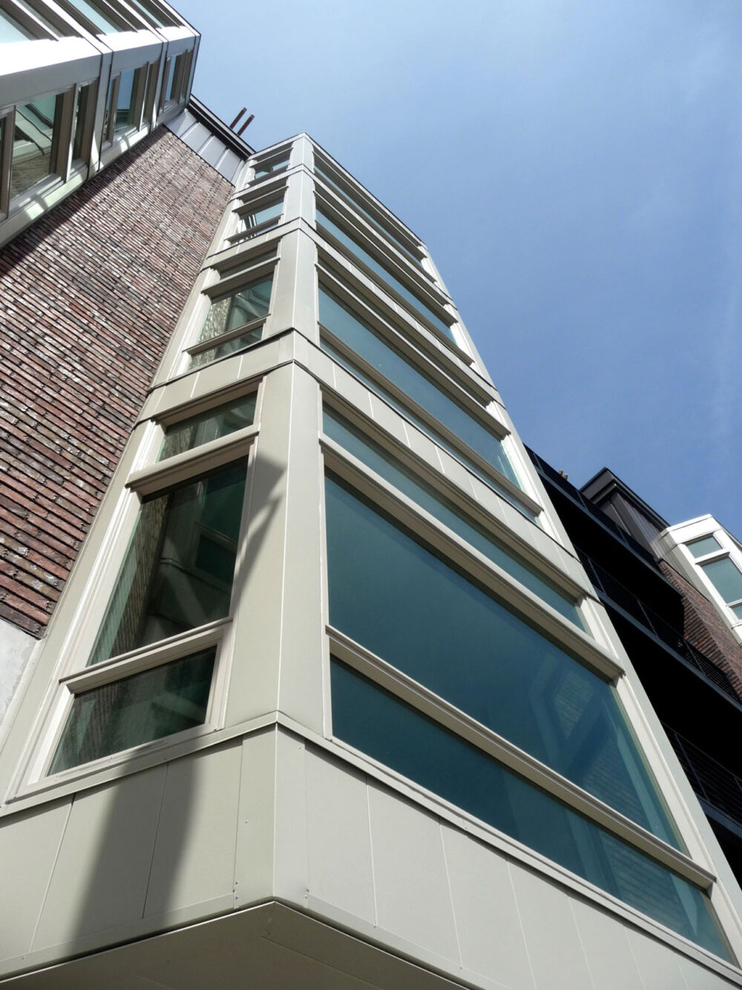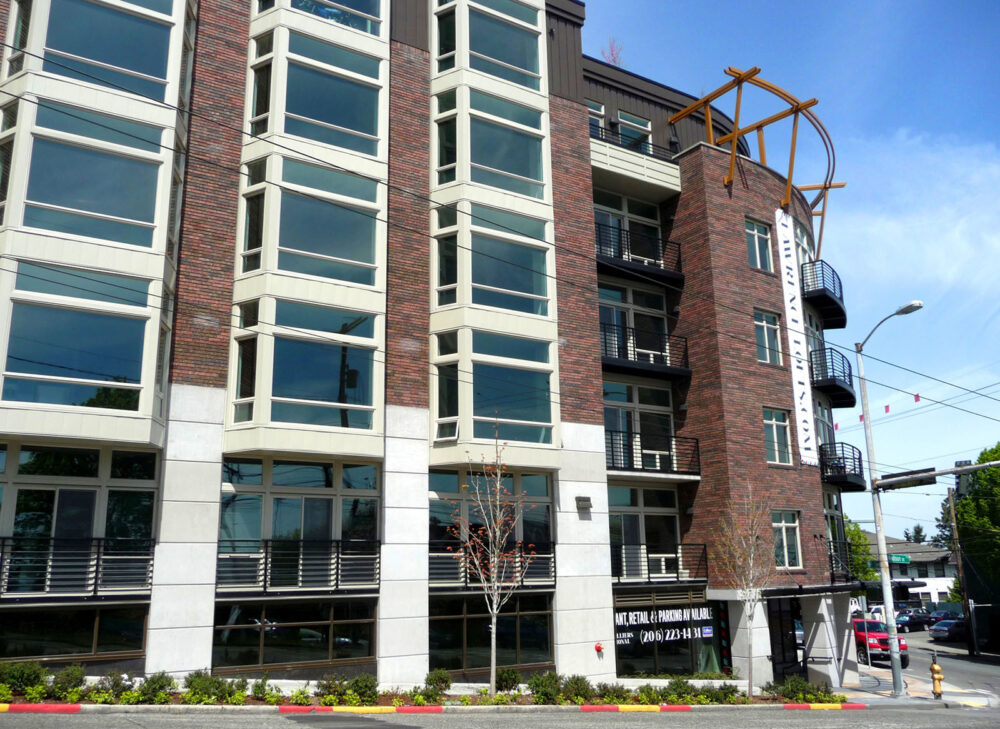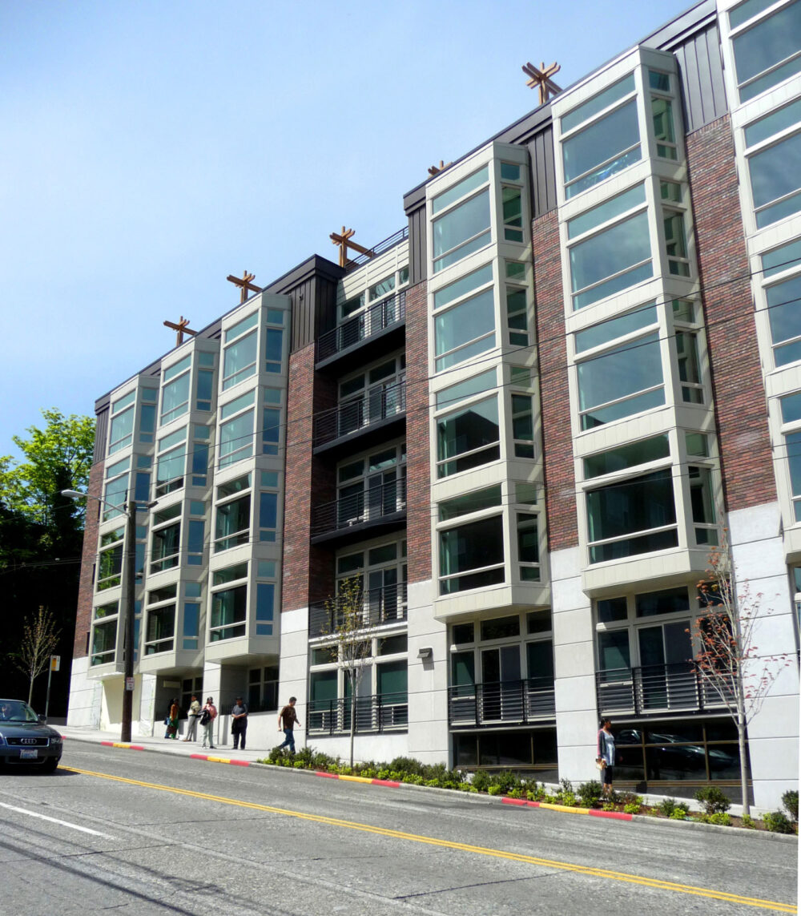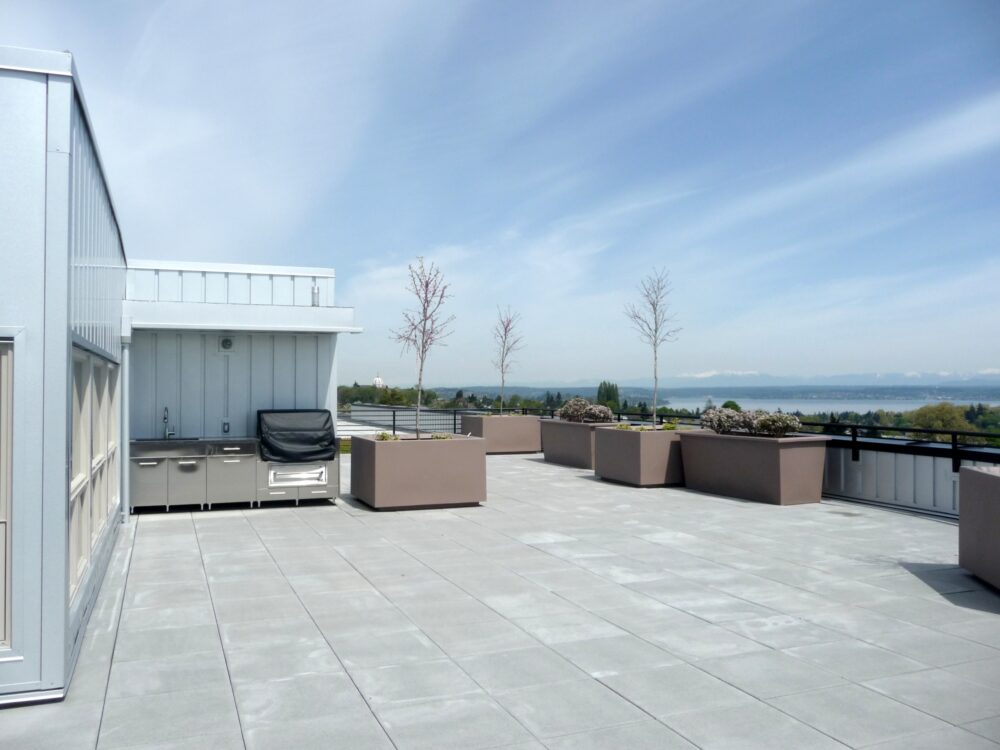Working together with DCI on the Lawrence Lofts project was my idea of the way that an architect and structural engineer should work together.”
Loft-style Living: Engineering contemporary residential space in Seattle’s Capitol Hill neighborhood
The life of this unique, loft-style residential project began almost ten years ago, and just recently completed construction. DCI Engineers provided structural design services for this 131-unit apartment building, and collaberated with the owner, architect and contractor to provide an efficient design for sophisticated apartment living.
