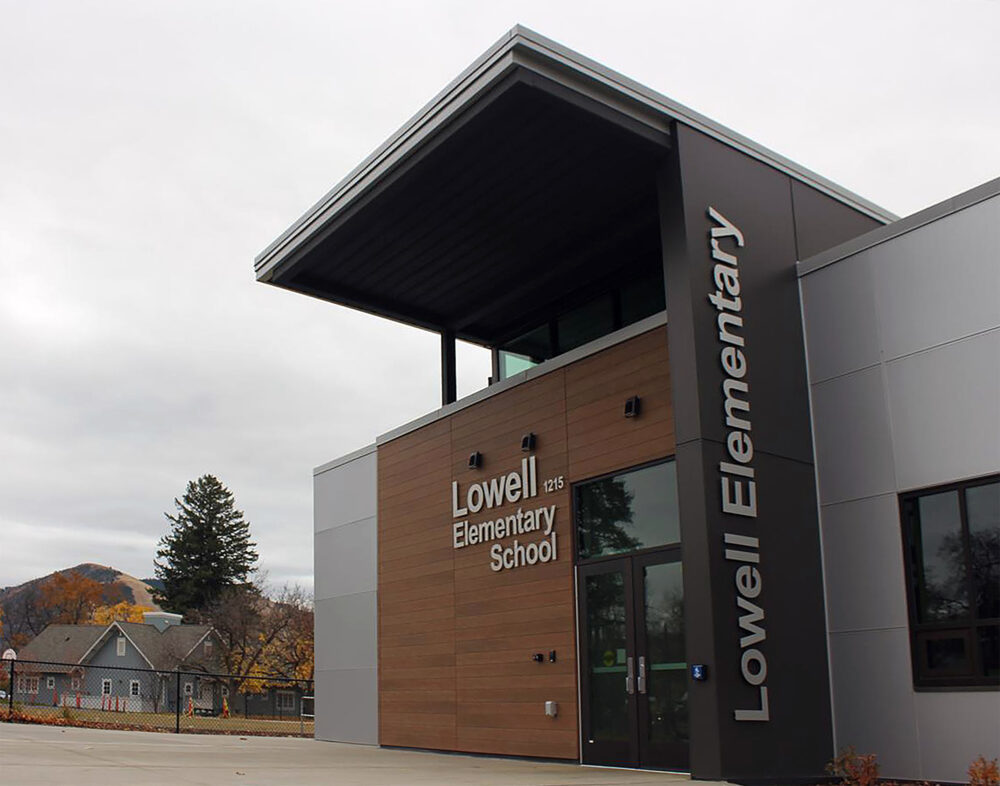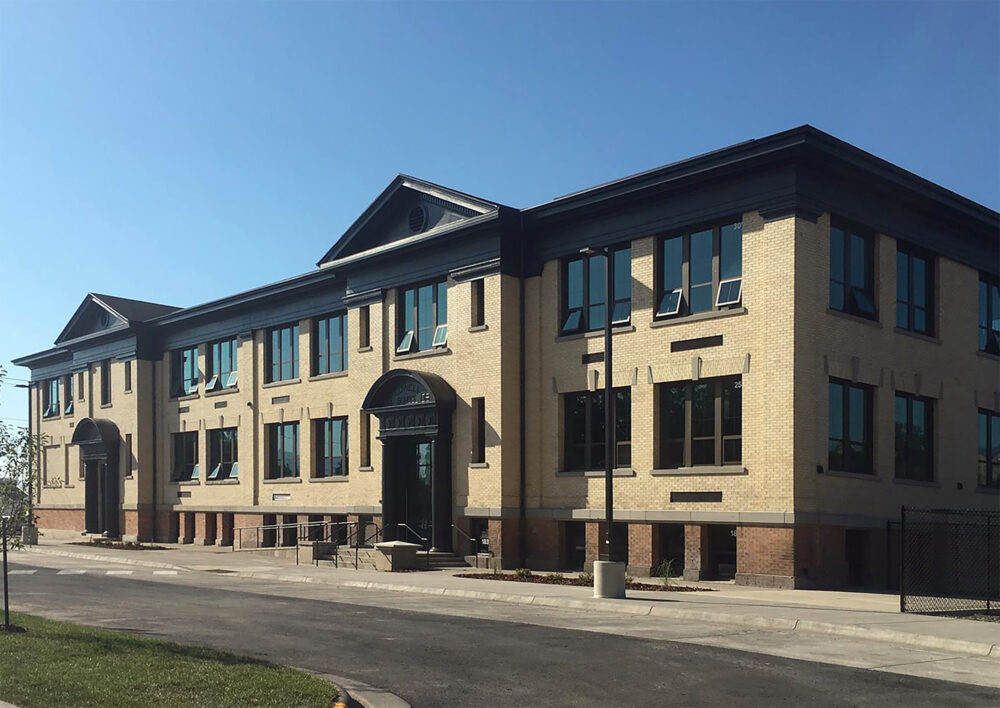The addition of a north wing to Lowell Elementary will increase student enrollment capacity from 280 to up to 500. The three-story addition houses additional classrooms, administration areas, learning labs and mechanical room; and it was designed to match the 1909 architecture of the original building, which underwent several structural upgrades and includes a teacher’s lounge, reflection room, custodial rooms, maker space, library, music and art rooms and speech room.


