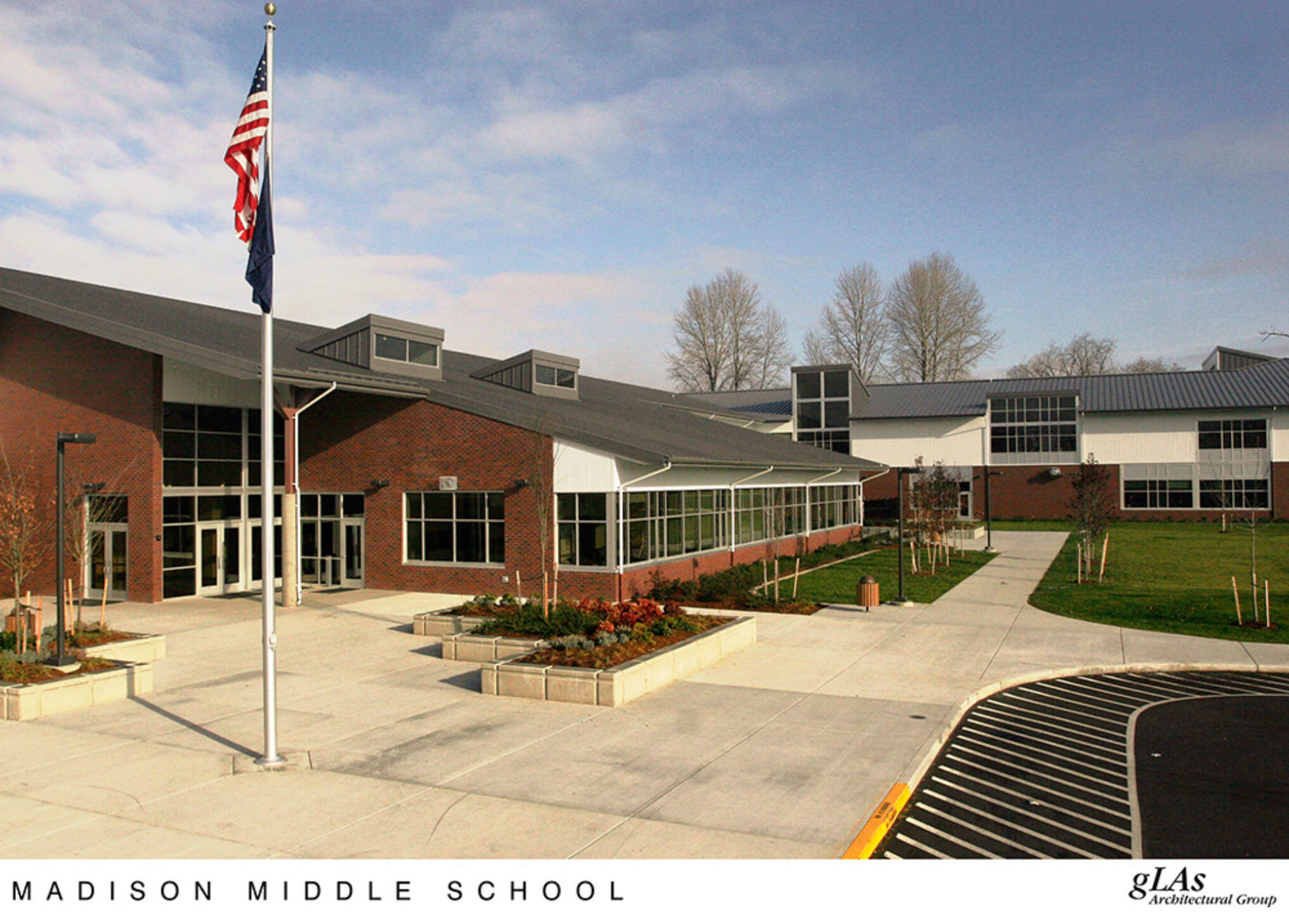Our goal is to provide projects that are aesthetic, and functional; with the goal of giving the students and teachers an environment in which they can excel.”
Out With The Old, In With The New: Engineering innovative learning spaces for Madison Middle School
DCI Engineersprovided structural engineering consultation to help develop a system of auger cast concrete piers for the construction of this 87,000-sf, two-story middle school, located in Eugene, Oregon. Due to the location of the structure in close proximity to a river, uneven subsurface conditions created a challenge for the construction of the foundation. DCI designed the auger cast concrete piers as they were the most cost-effective solution, offered quick installation, and avoided any disruption and expense of driven piles or deep over-excavation. DCI worked with a geotechnical consultation to help maintain architectural design while using straightforward construction and economical practices.

