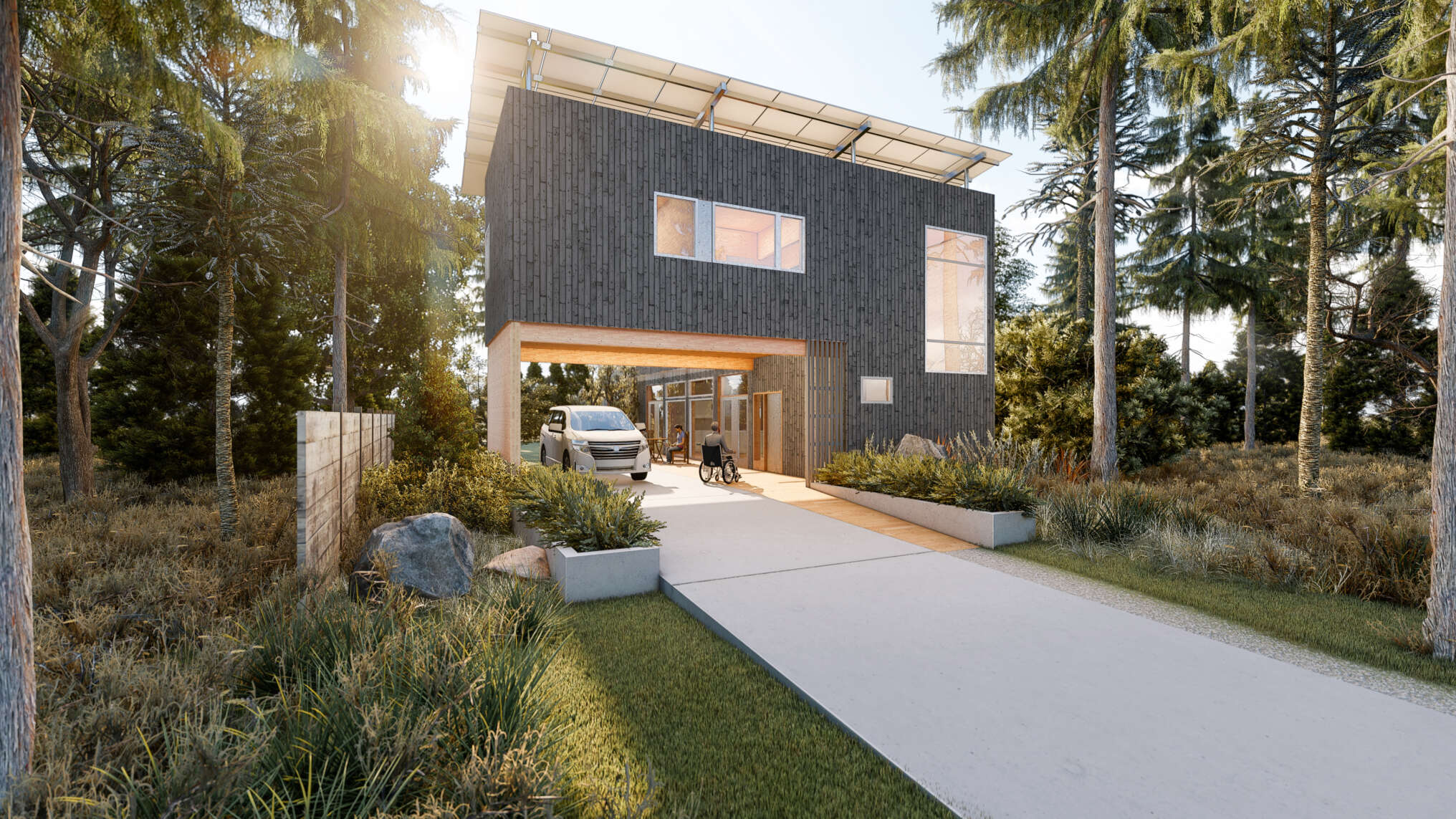When complete, Matt’s Place will be a state-of-the-art, single-family residence for patients battling late-stage ALS (Amyotrophic Lateral Sclerosis). The passive home (net zero energy) will feature modular cross laminated timber (CLT) materials, natural light, solar panels, and an open floorplan on the main level.
DCI offered structural and civil engineering support to the architect who designed the building. The structural team reviewed architectural drawings and detailed specifics for modular connections and support framing. The civil team developed a utility plan for the residence.


2022 AZ Awards – People’s Choice, Unbuilt Projects