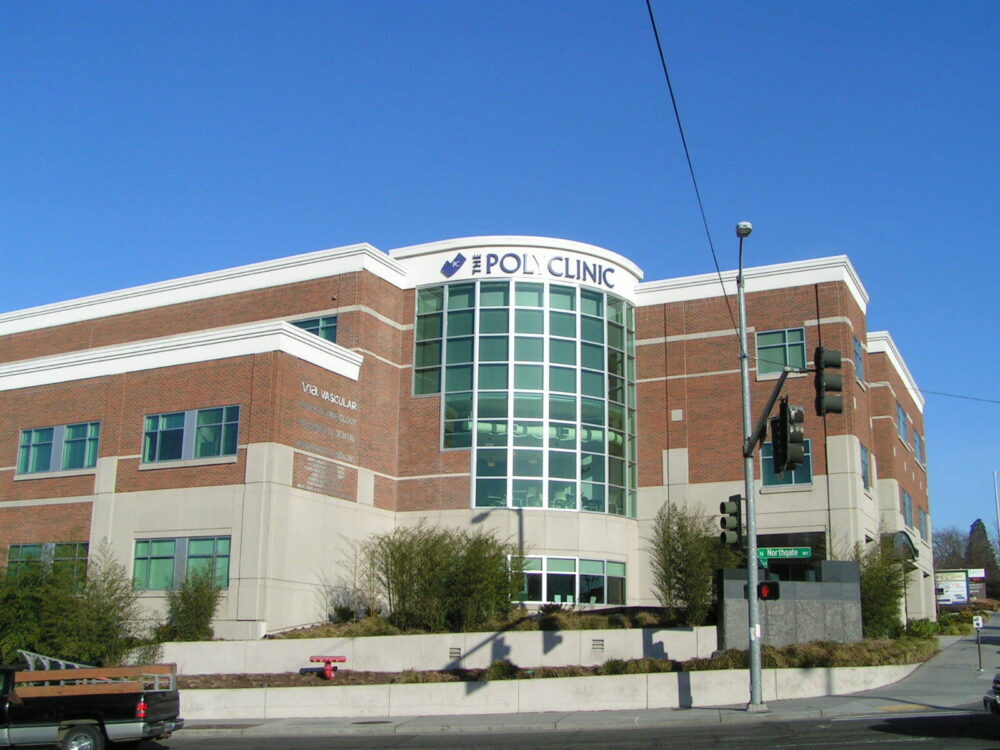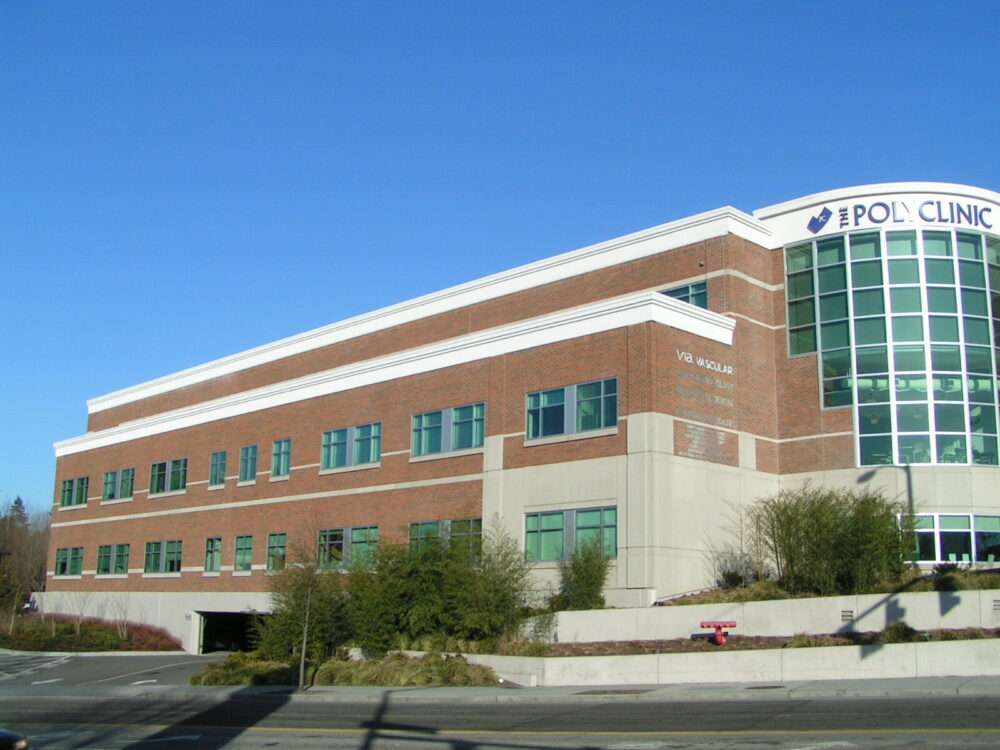DCI Engineers provided structural and civil design services for the Meridian Medical Center located in Seattle, Washington and is comprised of 70,000-sf of medical office space and 77,000 –sf of below-grade parking. DCI Engineers provided all civil site design elements including demolition, erosion control, grading, water, sewer, and storm drainage design.


