Before the opening of the Logan Health Children’s Medical Center in Kalispell, parents in the state would need to travel as far as Denver or Seattle for their children’s acute or chronical illnesses. Now, care is right at home with this beautiful $60M facility that boasts bright colors and engaging lines throughout the building.
Additionally, with the onset of pandemic concerns throughout the world, construction work continued to progress in Spring 2020 to allow the hospital to serve as a temporary care facility to handle overflow of coronavirus cases. An unused floor provides space for seven nursing stations and 101 private patient rooms.
This three-story, state-of-the-art children’s hospital in Kalispell uses steel framing for the floors and columns, along with special moment frames to resist seismic forces. This eliminates programing concerns that typically come with braced frames or concrete shear walls, allowing for more open, flexible spaces for future programming adaptation.
The new hospital boasts more than 40 pediatric subspecialties and a 12-bed pediatric unit, six-bed pediatric intensive care unit and a 12-bed neonatal intensive care unit on the first floor. The second and third floors feature outpatient services and additional family spaces
This design included a three-story glass curtain wall suspended between the two buildings. Special design had to be taken into account to allow the glass wall to move with seismic and wind conditions.
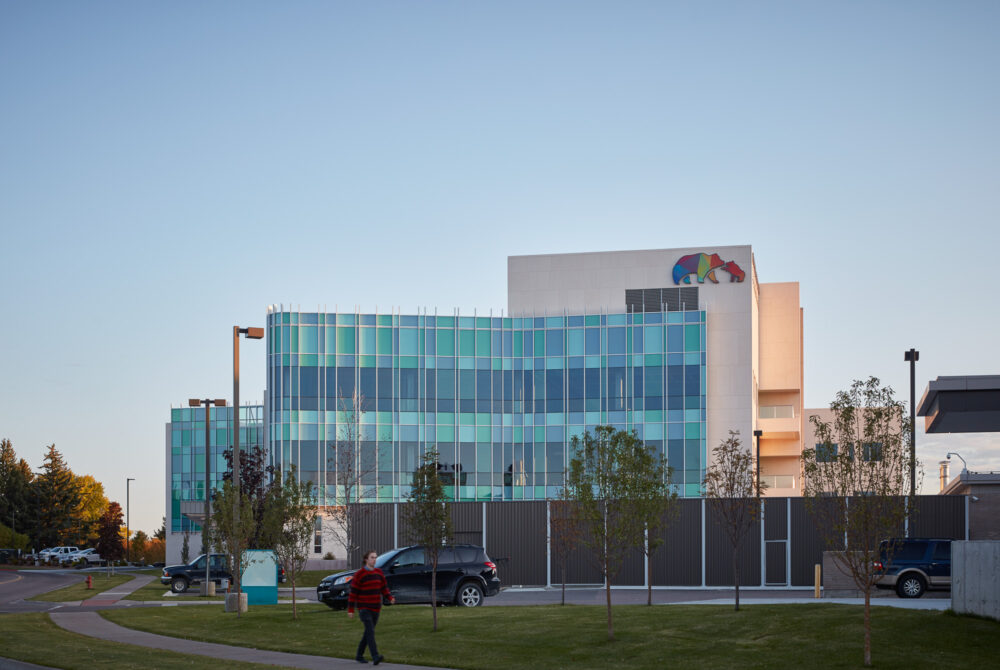
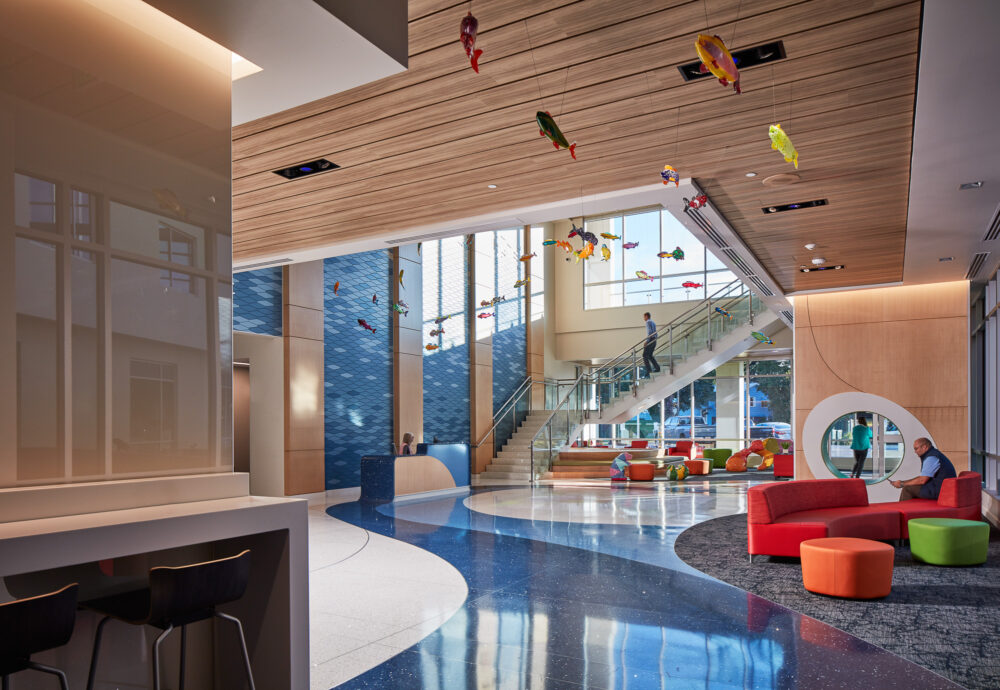
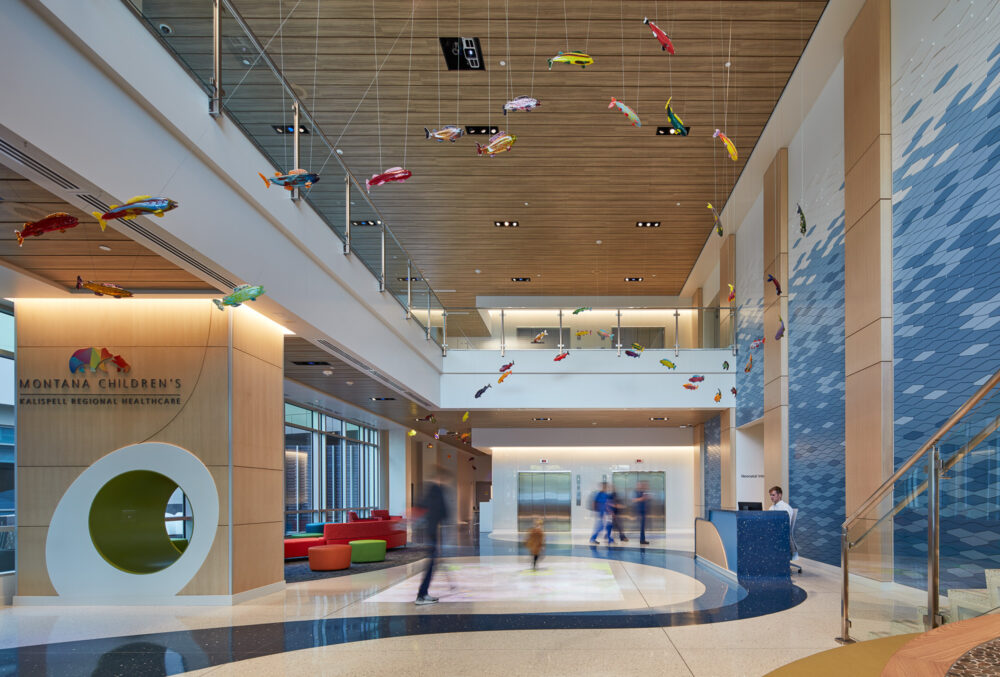
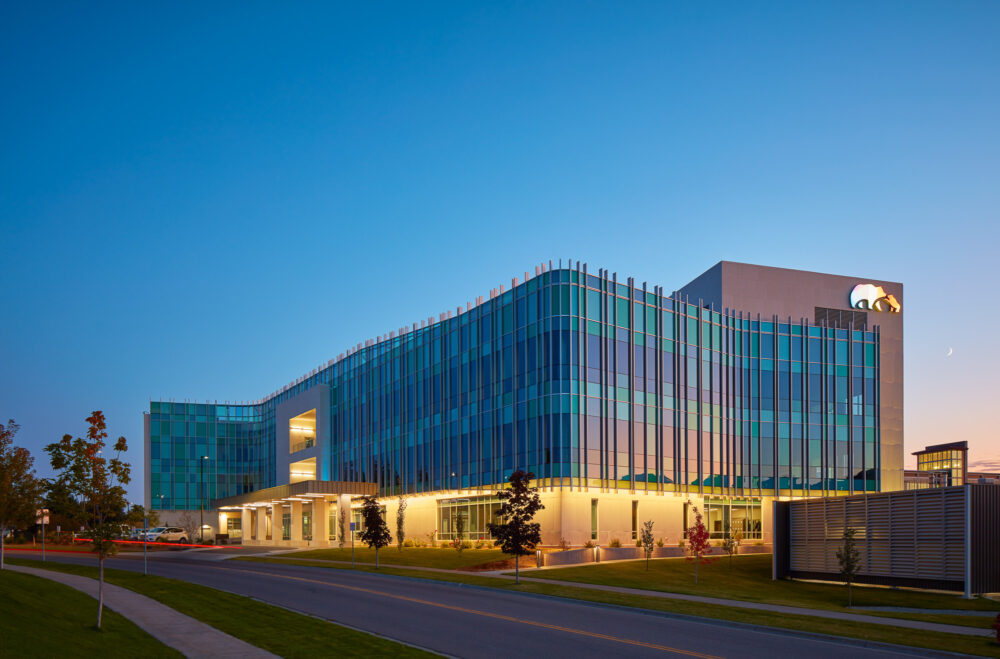


The three story suspended glass wall provided some challenges during design. The DCI team accommodated this by using approximately 50 foot HSS tube sections to support the wall. Tube sections were placed for horizontal movement so each wing of the hospital moved with seismic loading and wind.

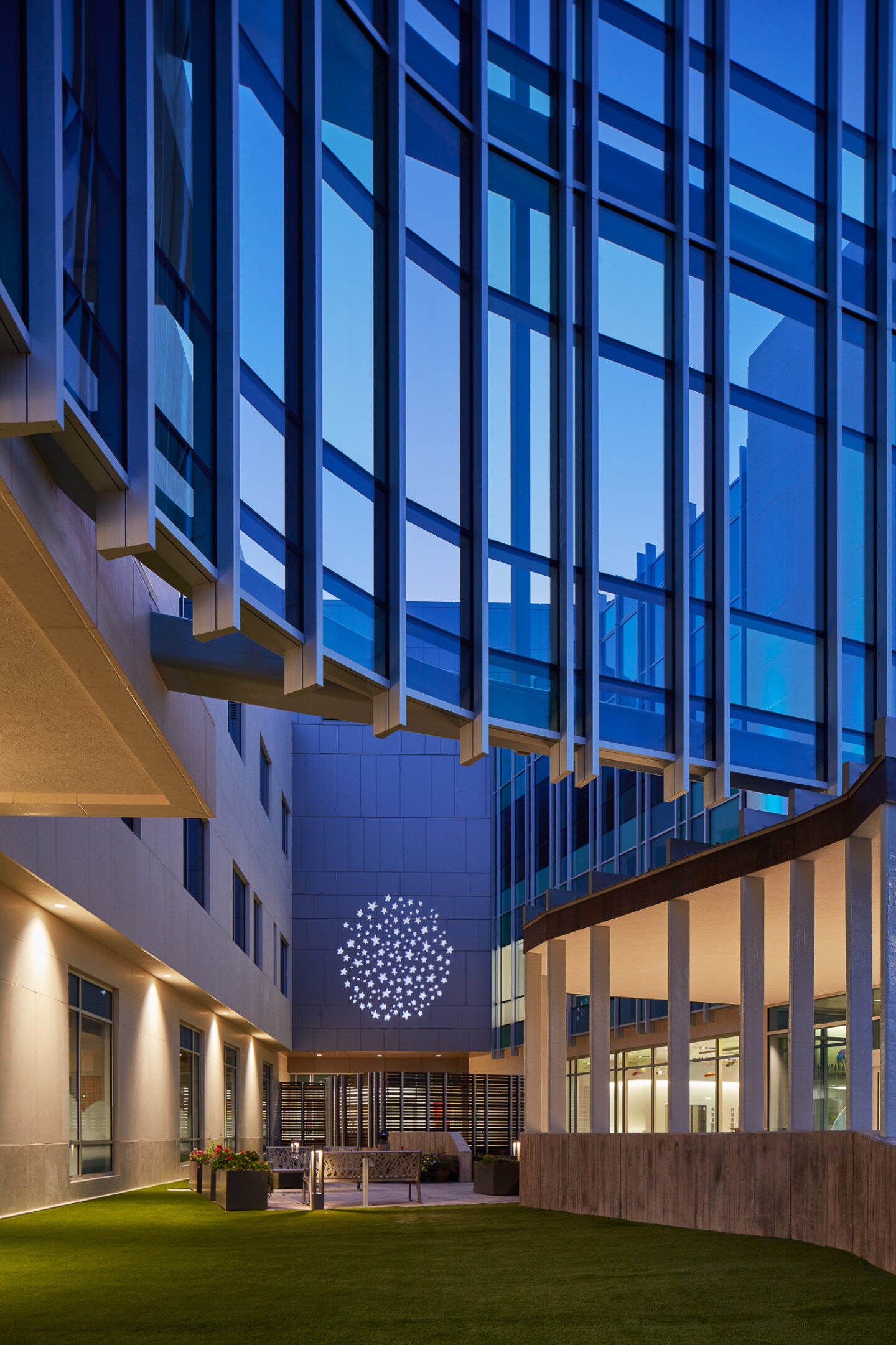
Read more about this project in Healthcare Design Magazine.
