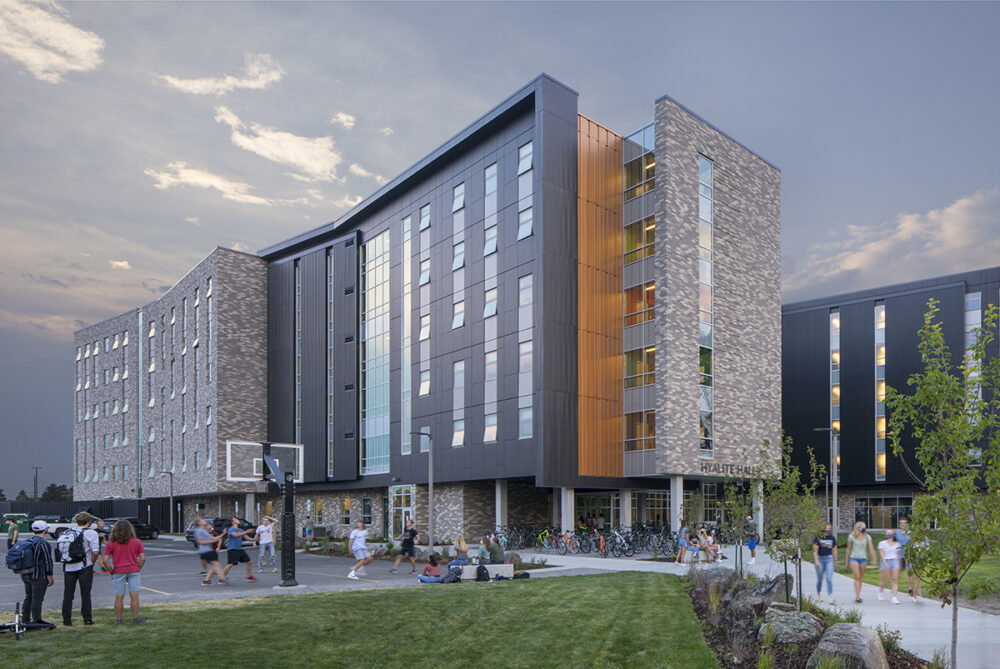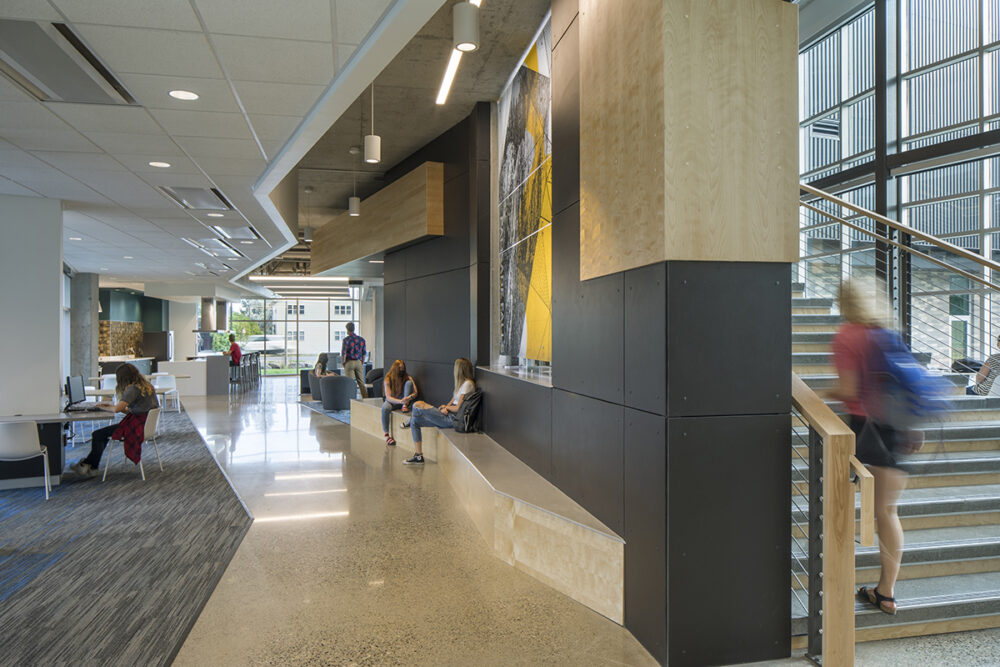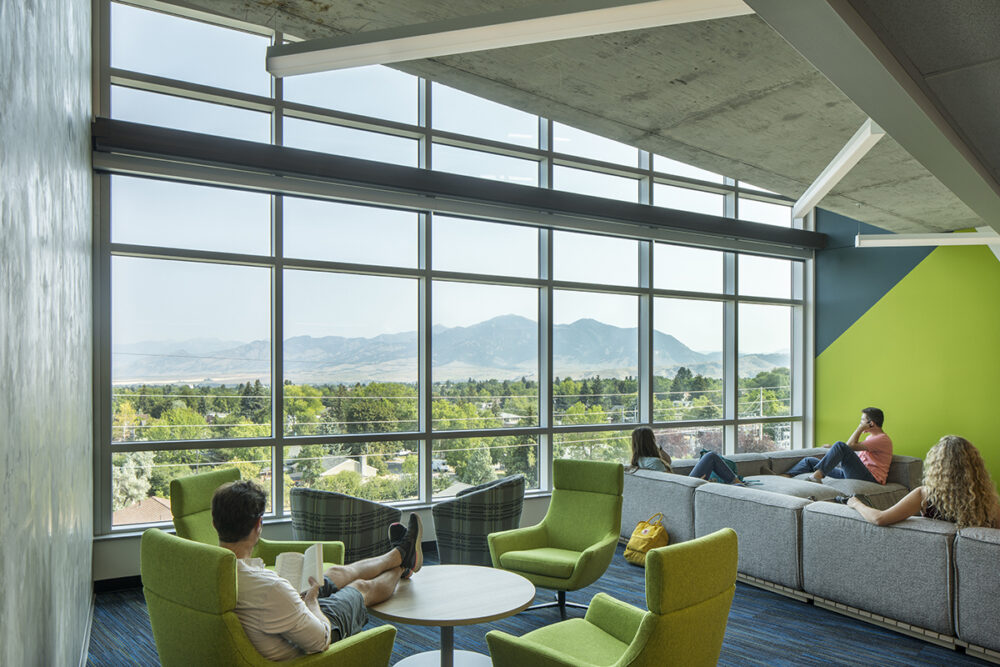Building the bonds of community in our residence halls is one of our top priorities at MSU.”
Community Living: New campus residence hall houses incoming freshman
Montana State University’s Hyalite Hall is a newly constructed six-story residential hall accommodating up to 510 beds. The 150,000-sf building comprises of two wings with a connecting common space on each level; a main lobby; two conference rooms, and community kitchen. Each wing on every floor has a collection of single-room, double-room, and triple-room configurations. DCI engineers was the EOR for the primary concrete structural system, which consists of cast-in-place concrete, post tensioned concrete, and concrete shear walls.




