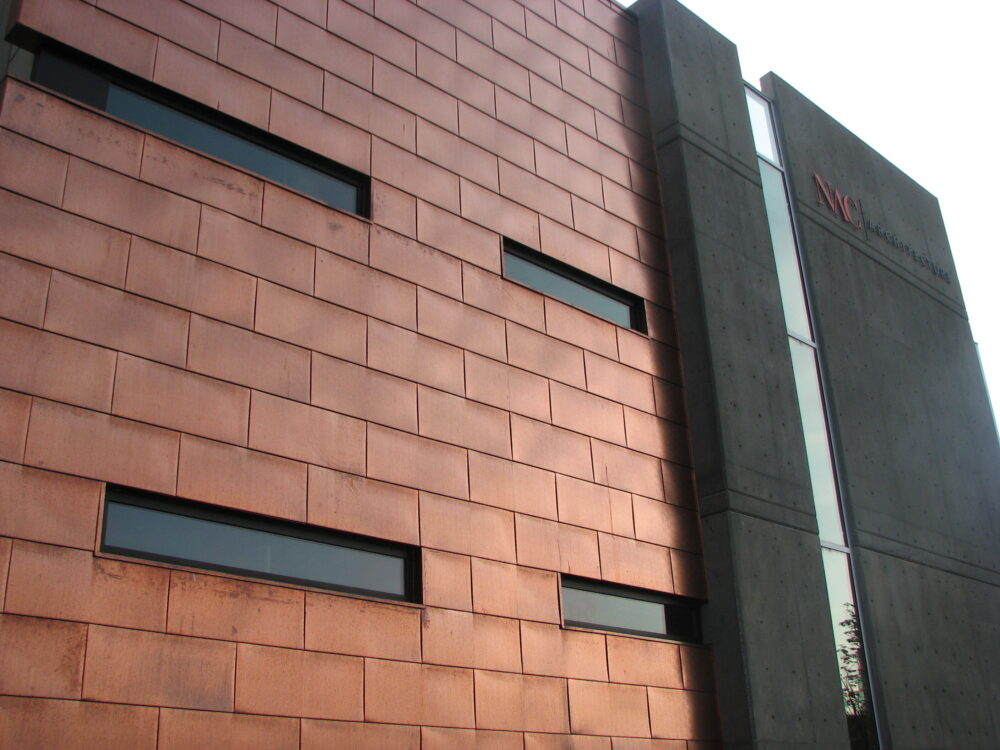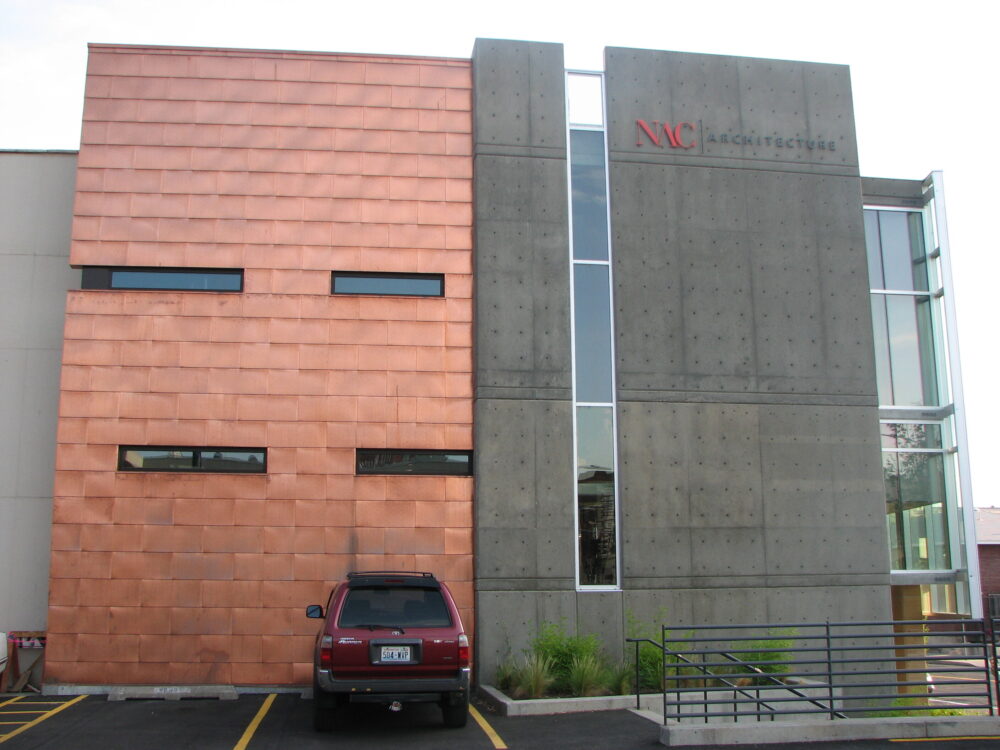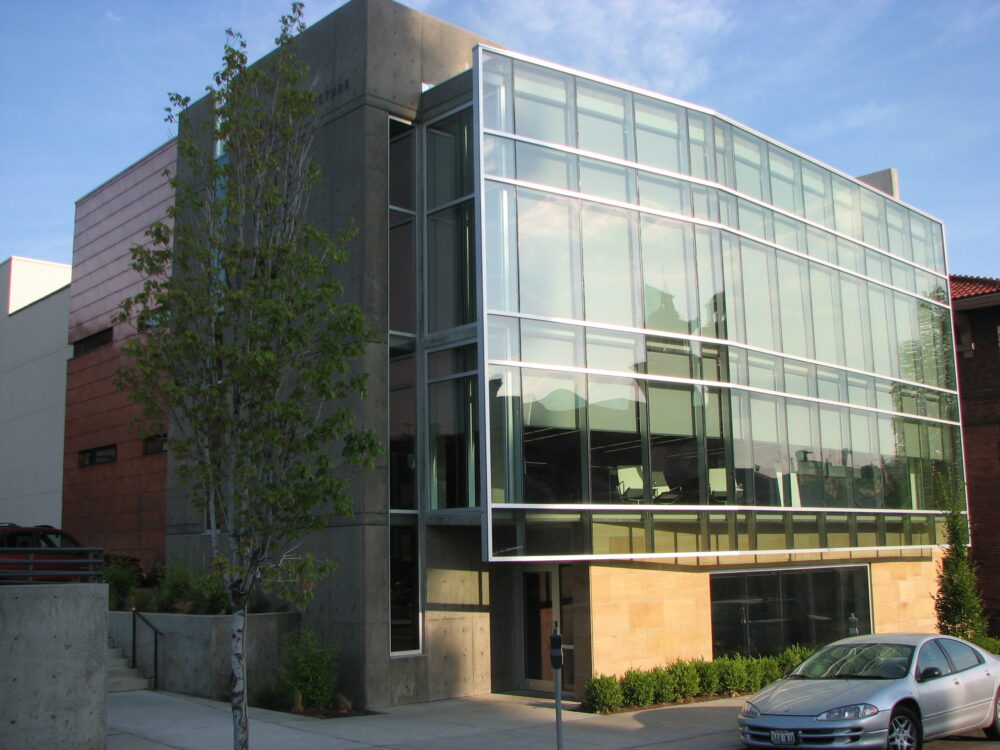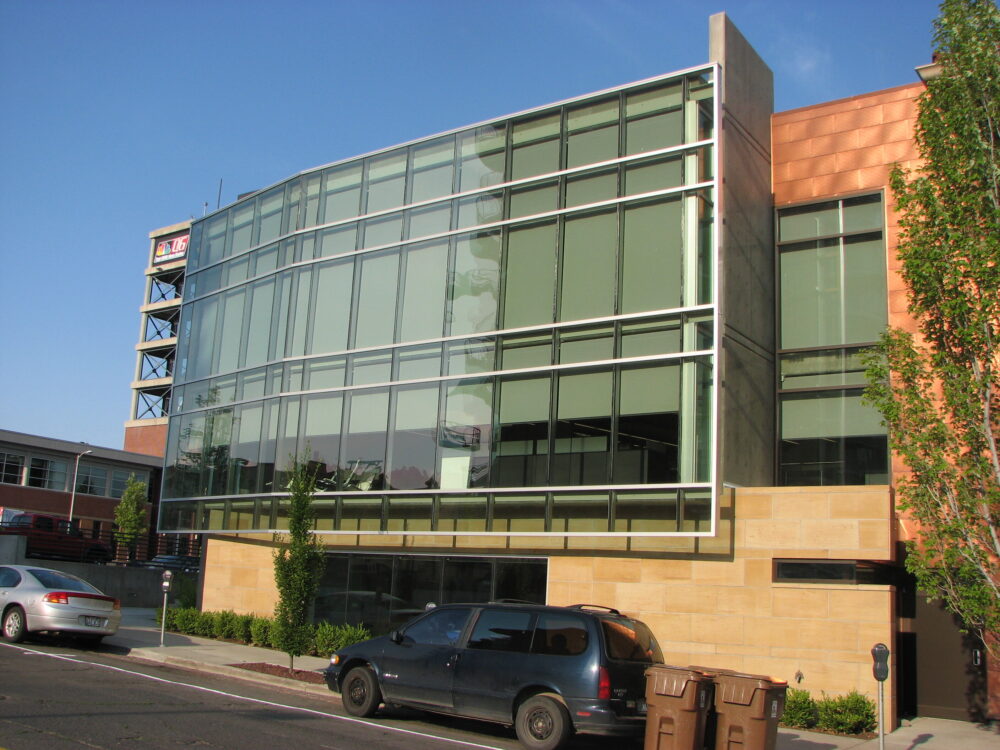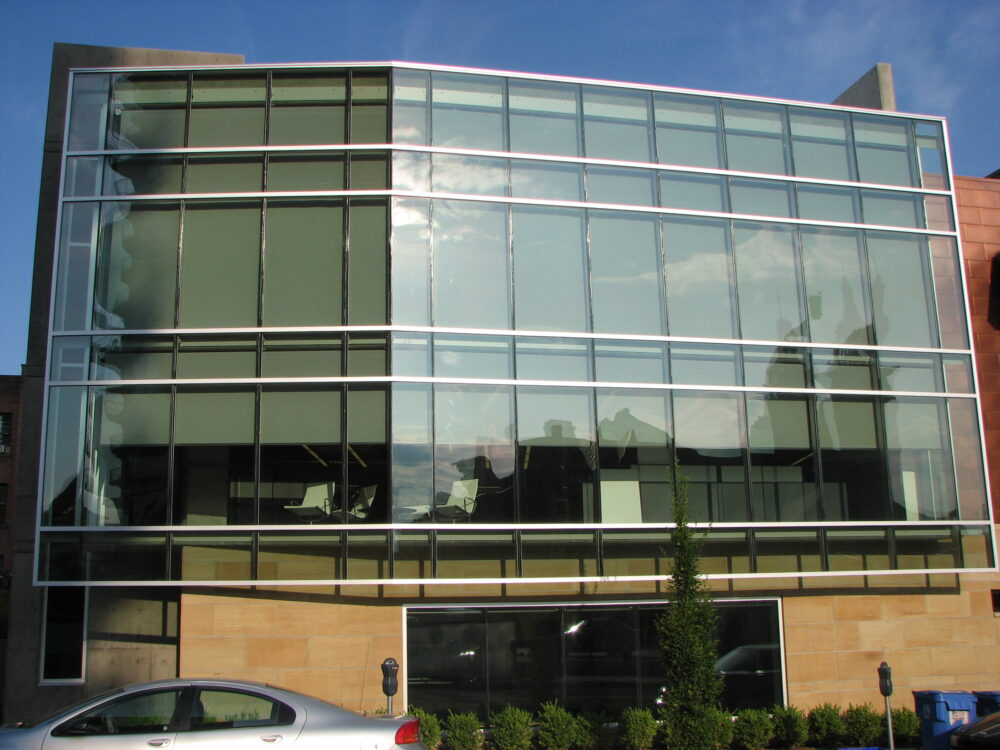DCI Engineers provided structural design services for the NAC|Architecture Office Building Addition, which connects to the firm’s original historic brick building. The project earned a LEED Silver rating by daylight harvesting, solar controlled blind systems, and the use of high recycled content and low-emitting materials.
