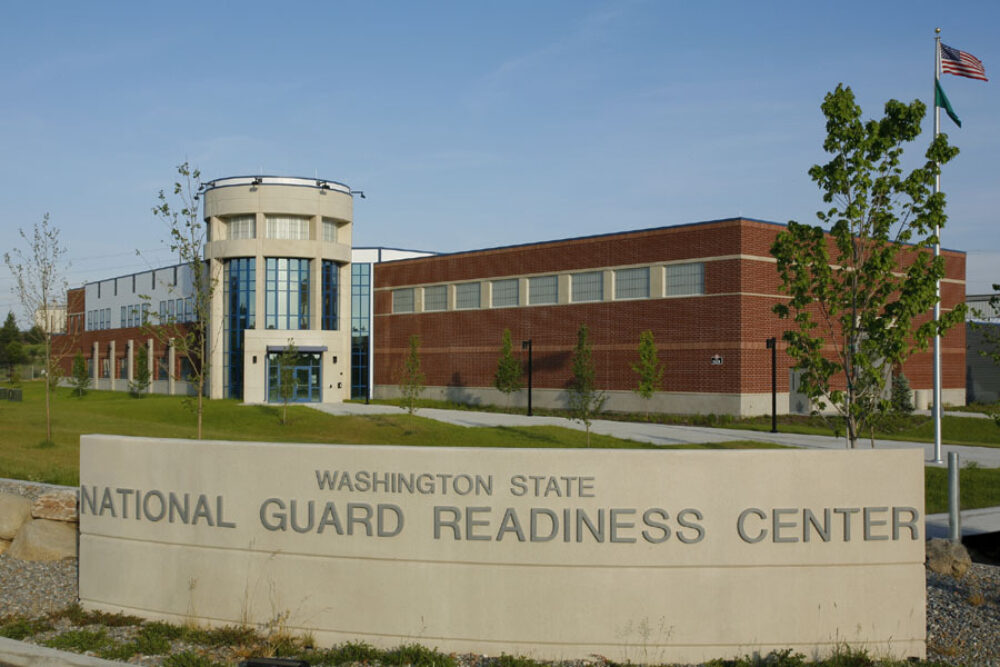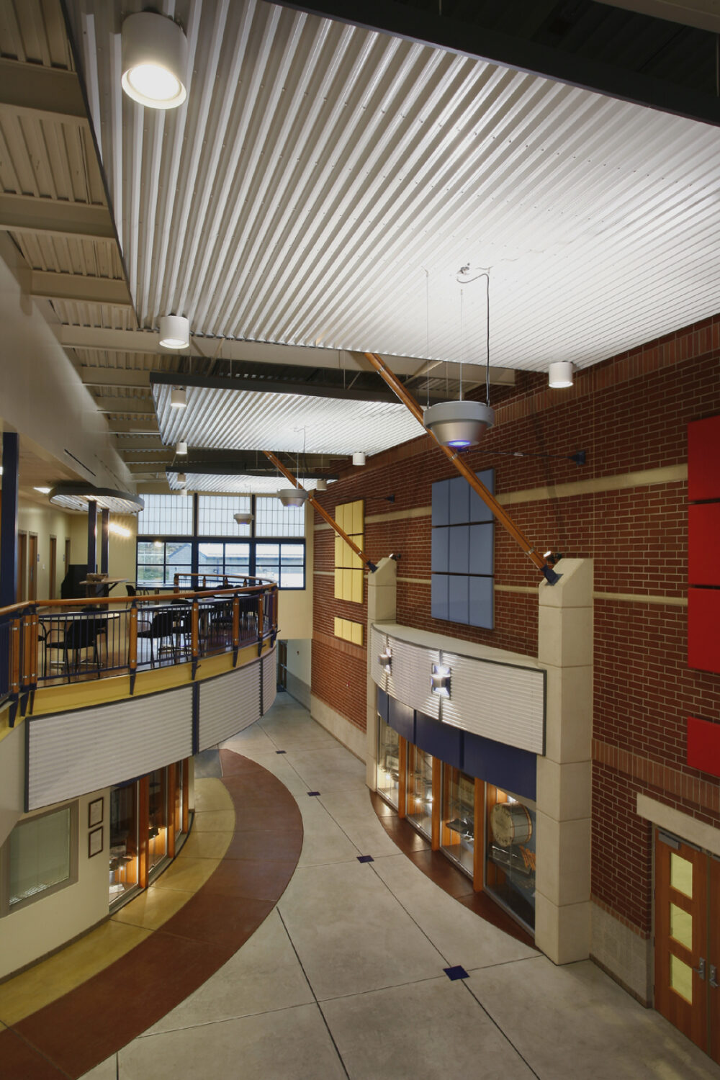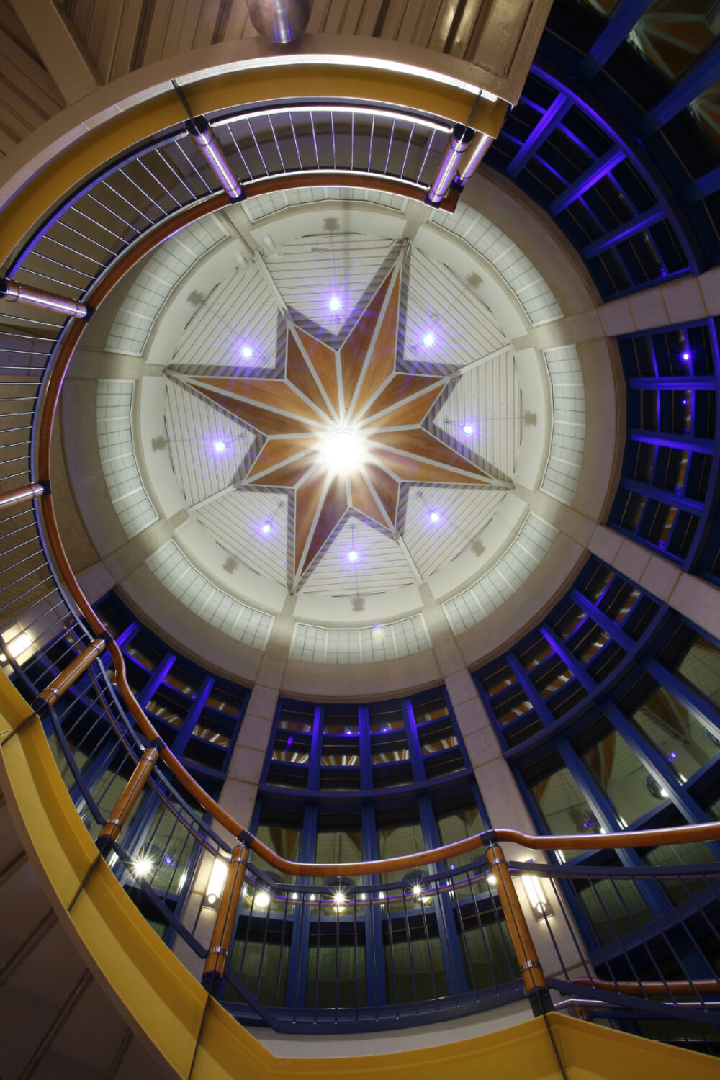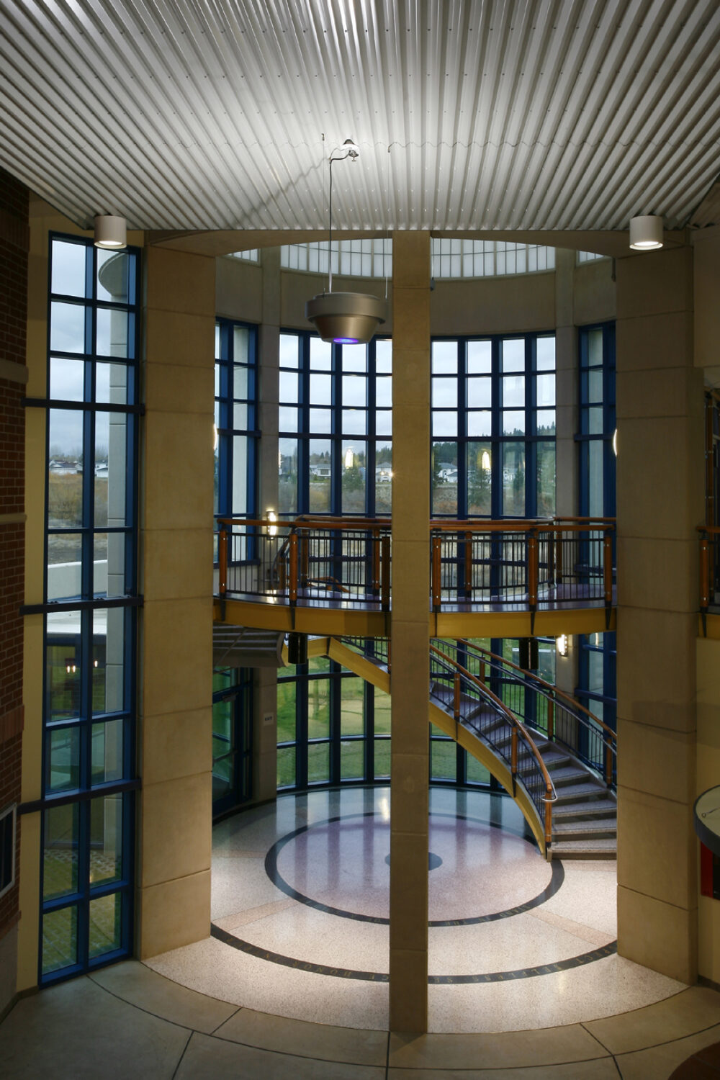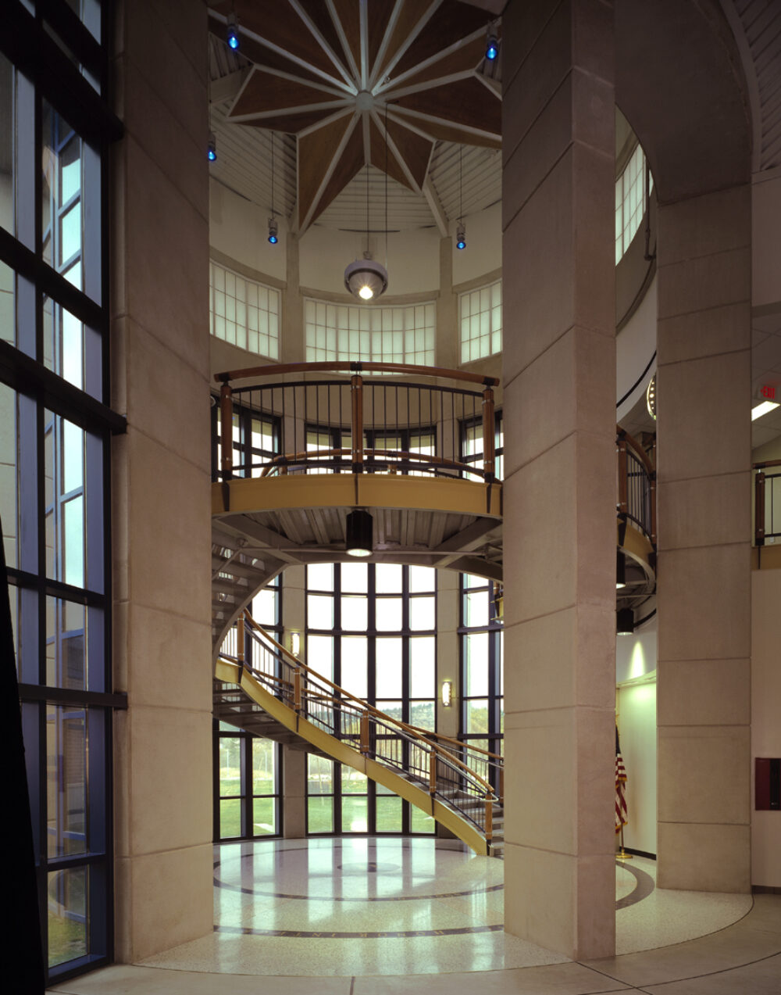DCI Engineers provided structural design services for the National Guard Readiness Center in Spokane, Washington, which is a training and mobilization site for over 330 Washington Guardsmen. The National Guard uses the facility as a communications backup to their main center at Camp Murray. The building is also part of the Regional Emergency Management Systems for the Spokane Fire, Police, and other Public Safety agencies.
