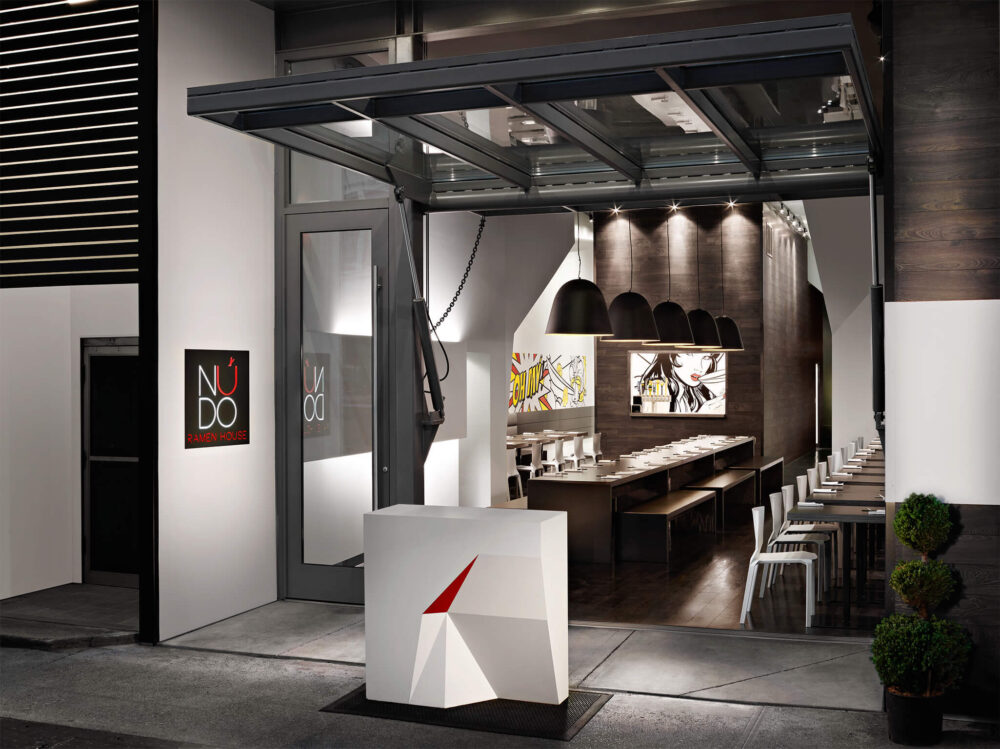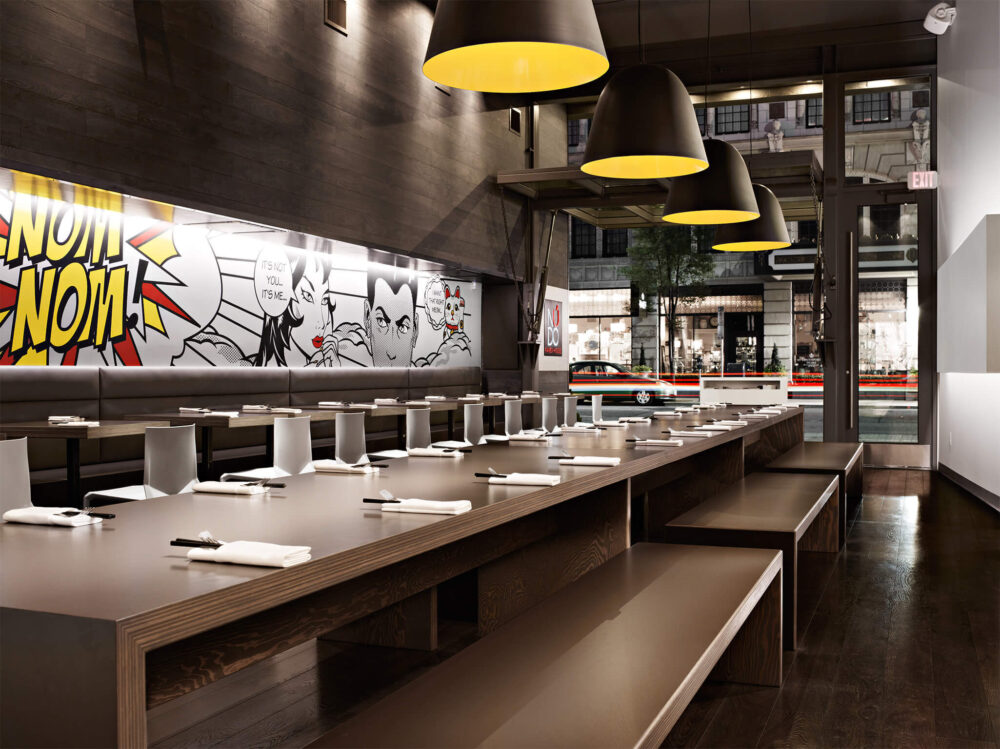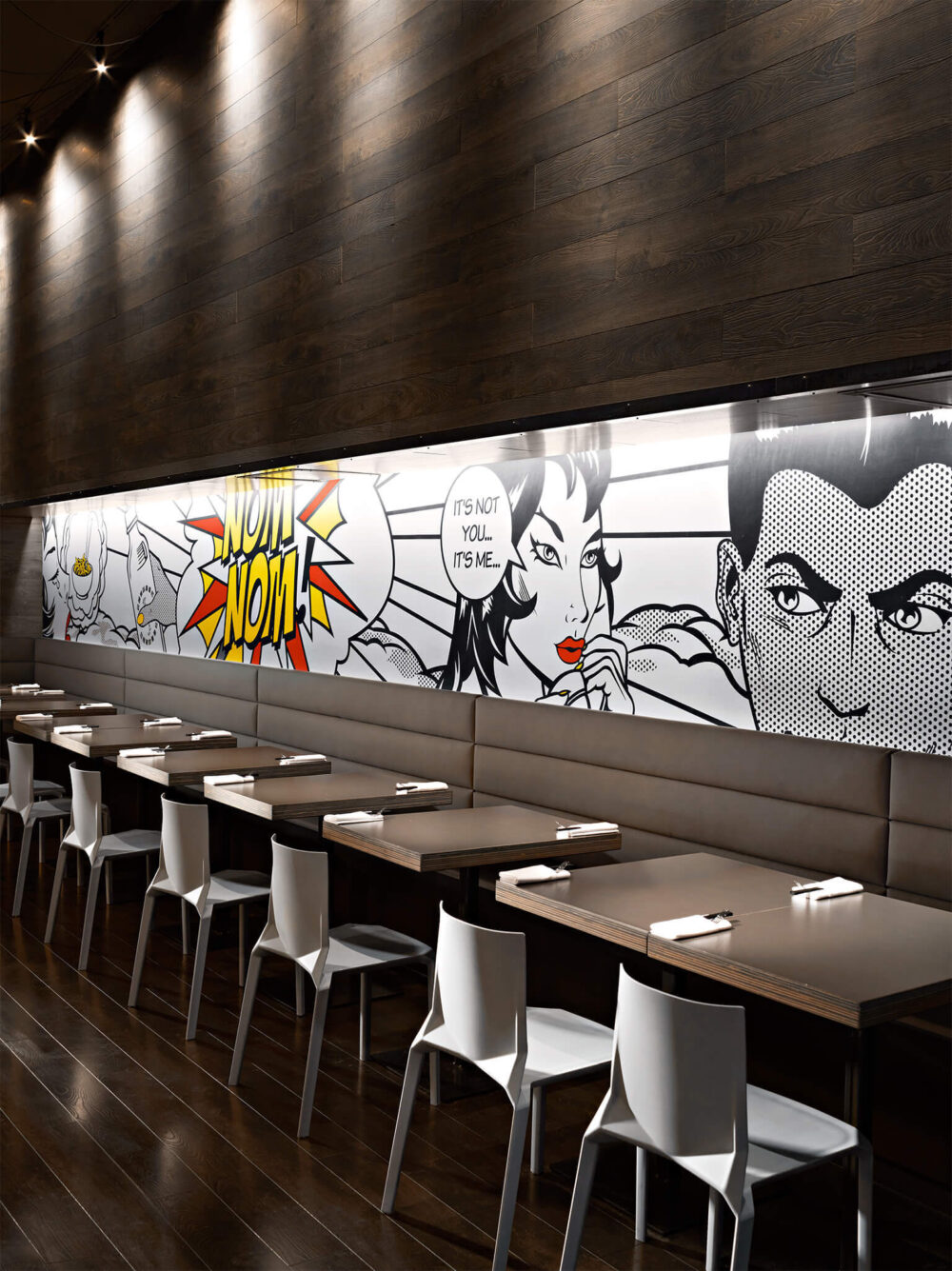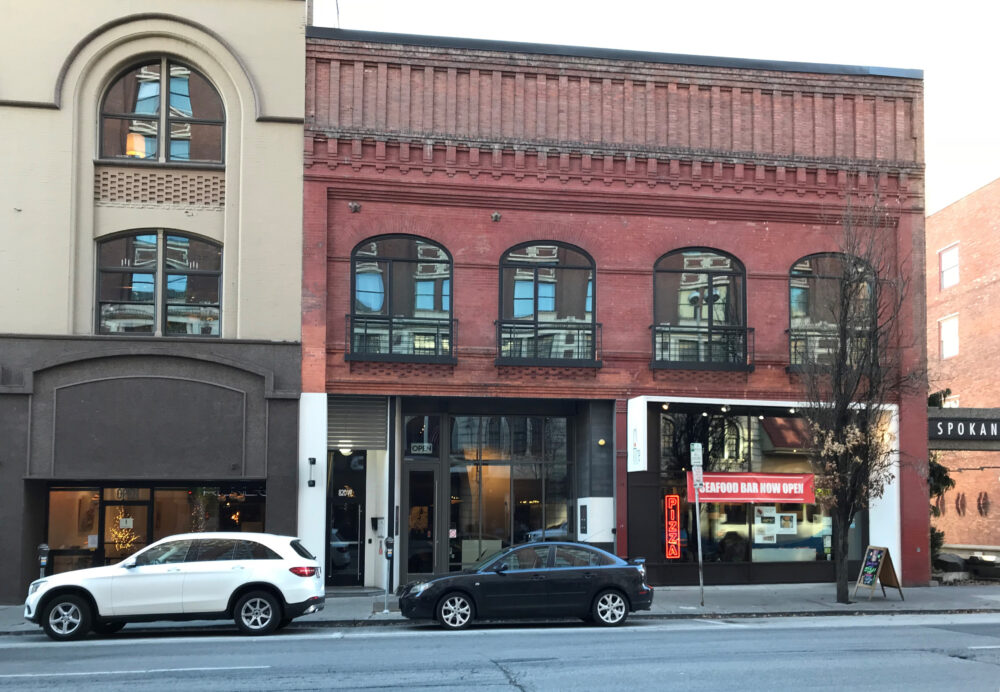The NUDO Ramen House established its first restaurant location in downtown Spokane after a tenant improvement project modernized the 3,600-sf of space. Renovation was required to reinforce the existing structural system for the street and basement levels. DCI assisted HDG Architecture achieve their design vision and designed anchors to install a large hydraulically-operated store front hinged door. The engineers also detailed anchoring connections for new kitchen mechanical equipment and URM walls.




