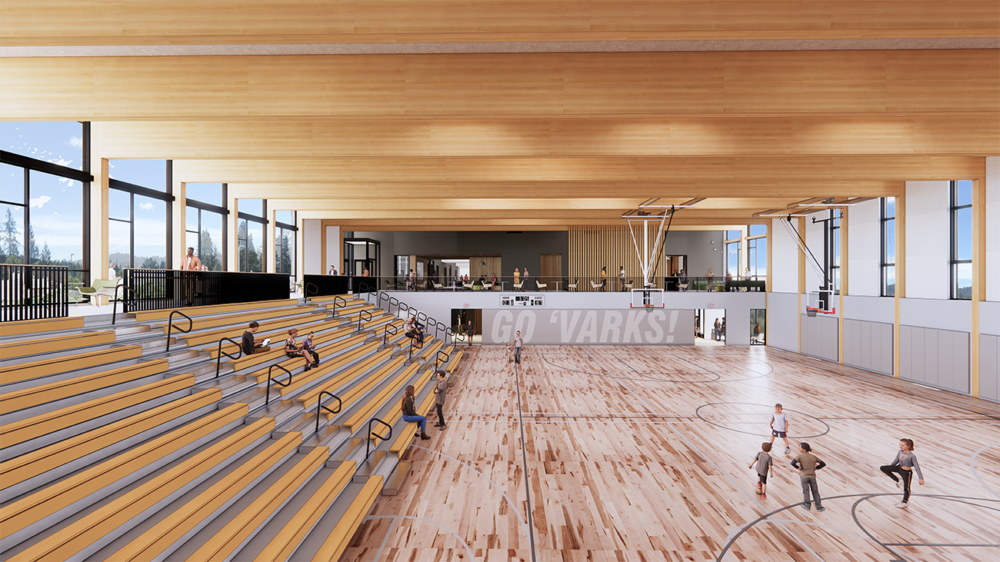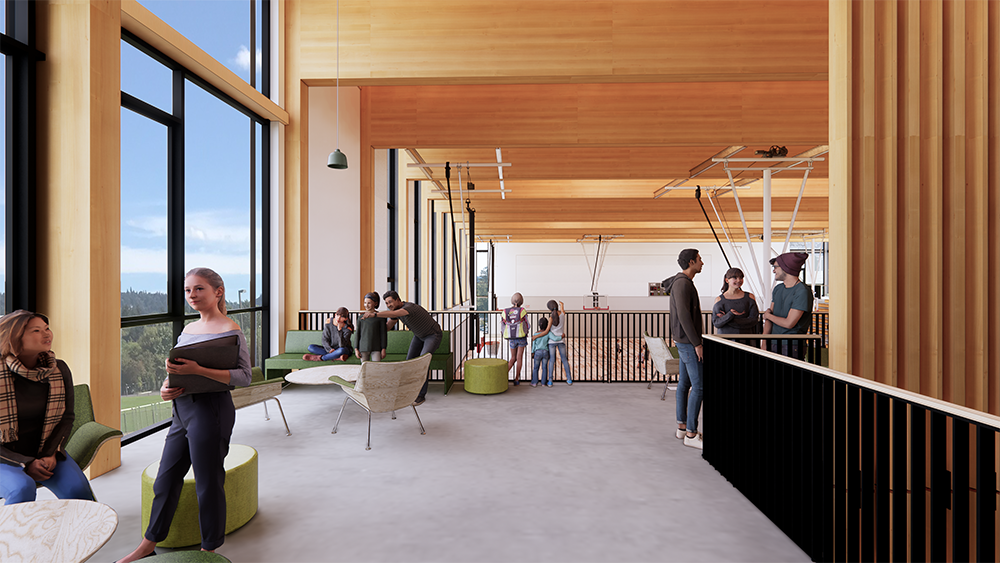Distinctive Gyms: Renovation and expansion will showcase school’s athletic talent
Originally built in the 1960s, Oregon Episcopal School is currently renovating the existing junior varsity gym (20,000-sf); adding a new, wood-framed varsity gym (22,000-sf) with a mezzanine level; and separating these two structures by a seismic joint. Updated spaces will include a new gathering space and athletic offices. The varsity gym’s roof framing consists of massive 102-ft long glulam beams supported by glulam columns. The wood frame design includes a mix of heavy timber, wood open web trusses, and conventional light frame construction.



