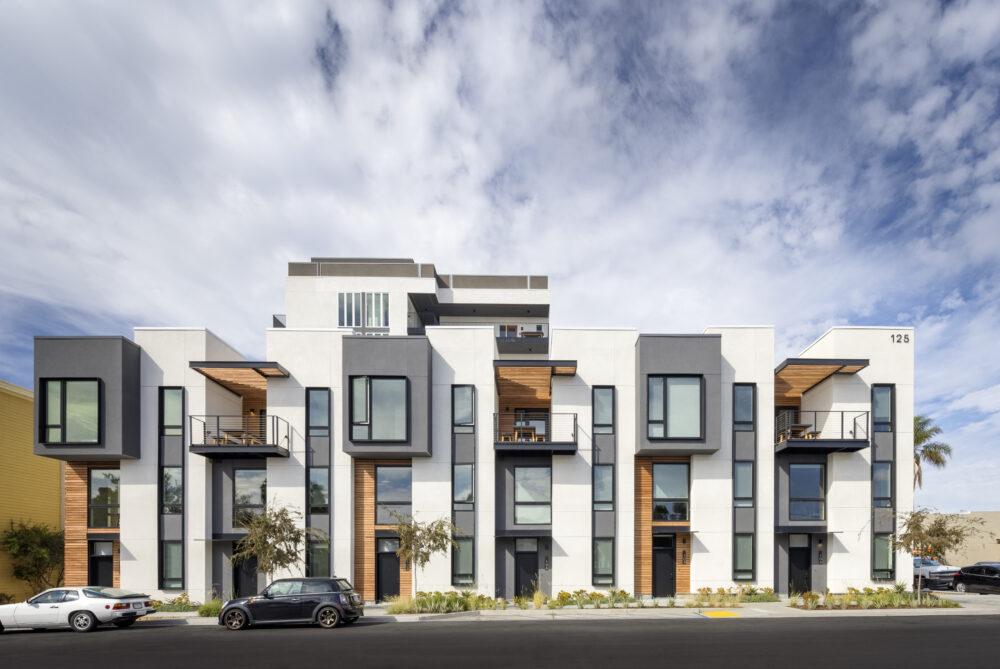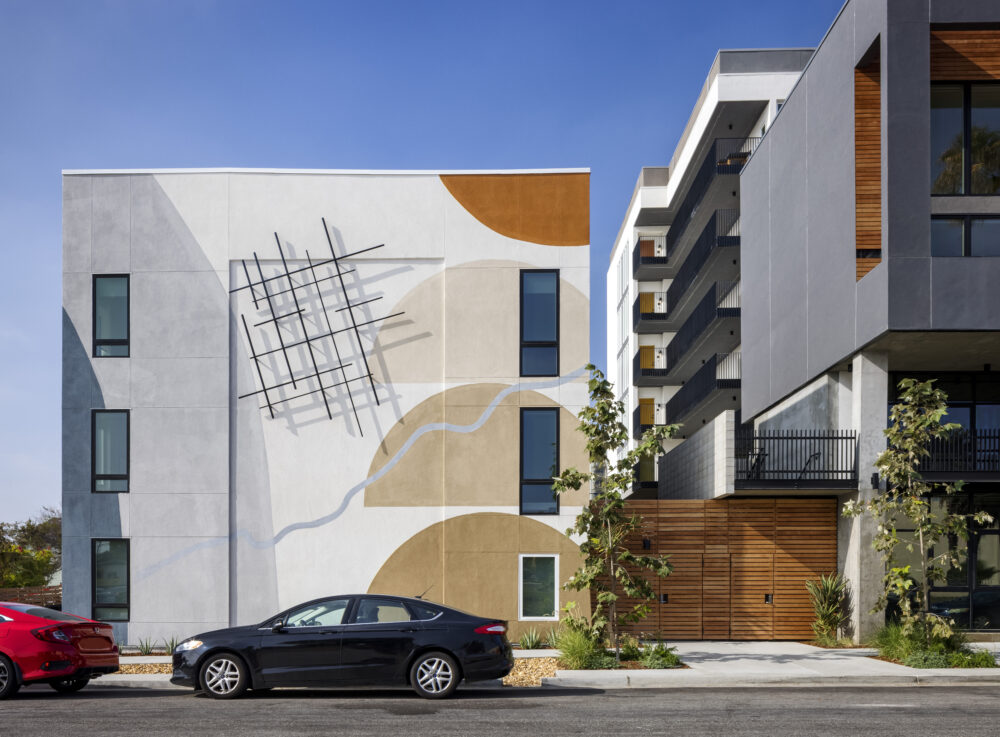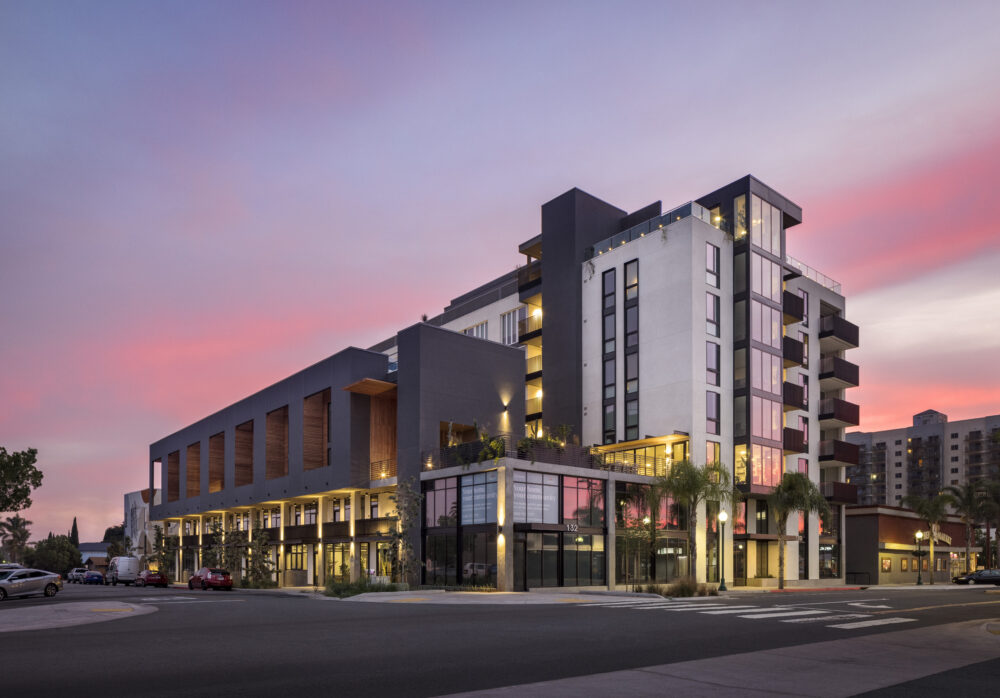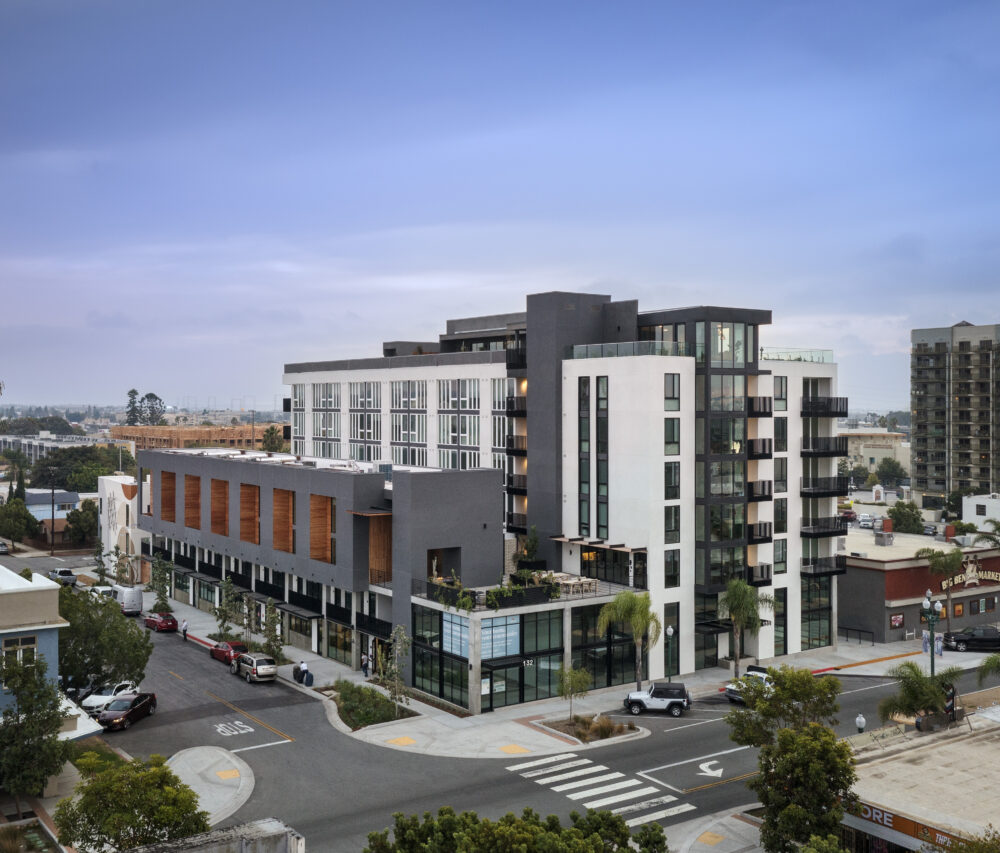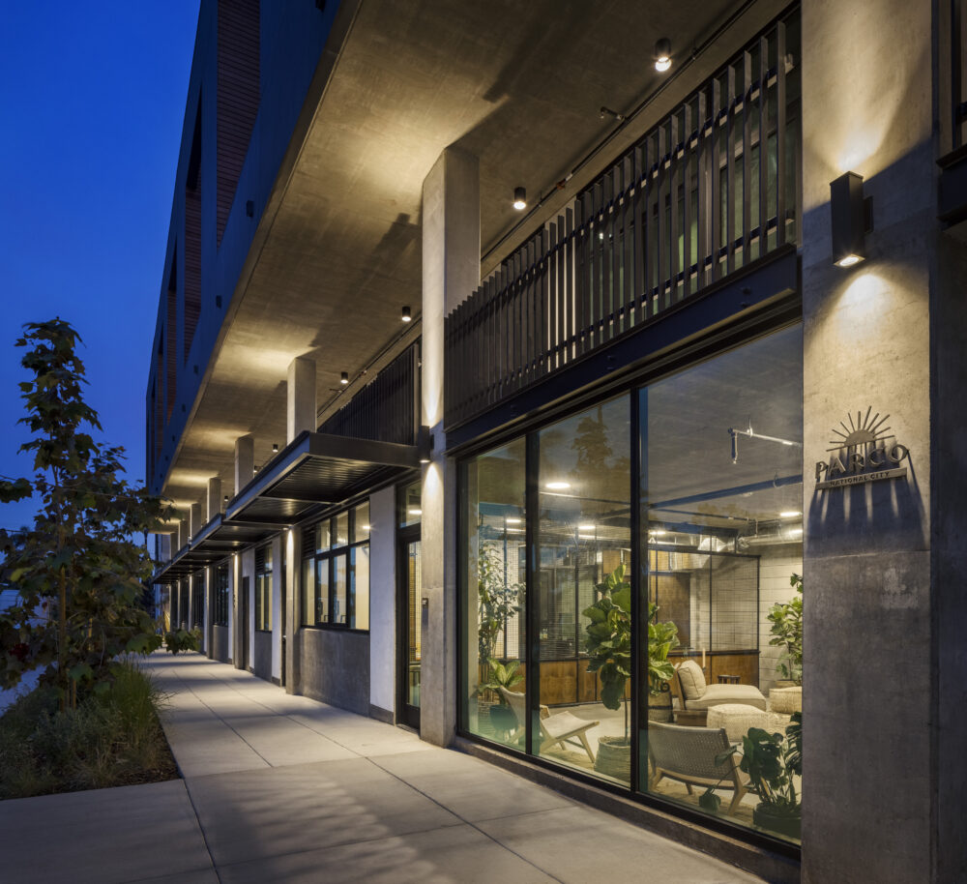Parco is a three-building, mixed-use development that comprises of a three-story building of rowhomes; a three-story building of townhomes; and an eight-story commercial parking/amenity/apartment tower. The tower comprises of micro units and includes large community spaces of Levels 2 and 6. The development totals 127 residential units
