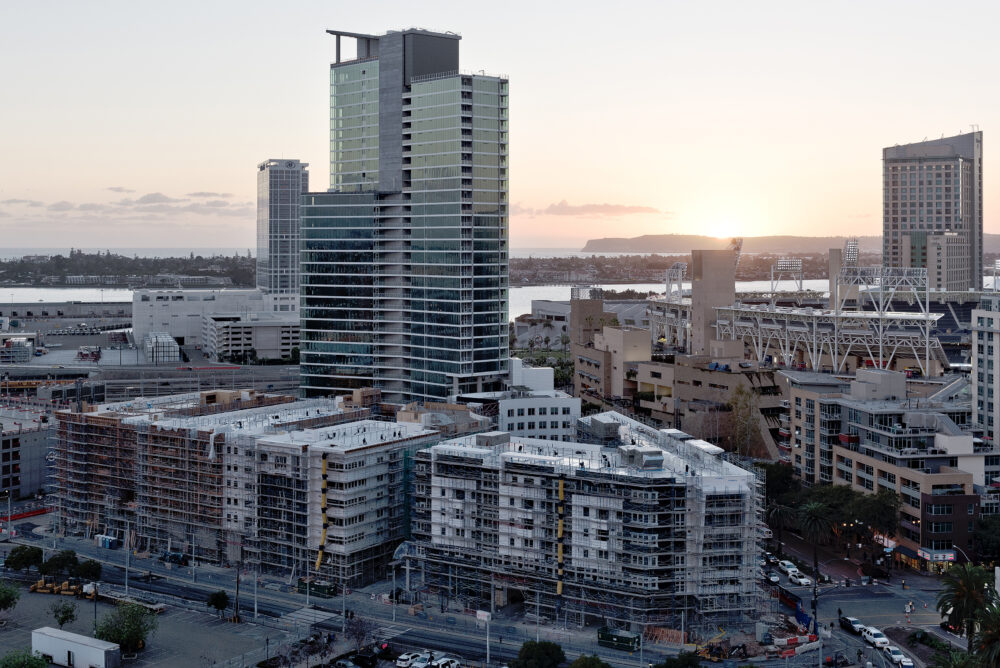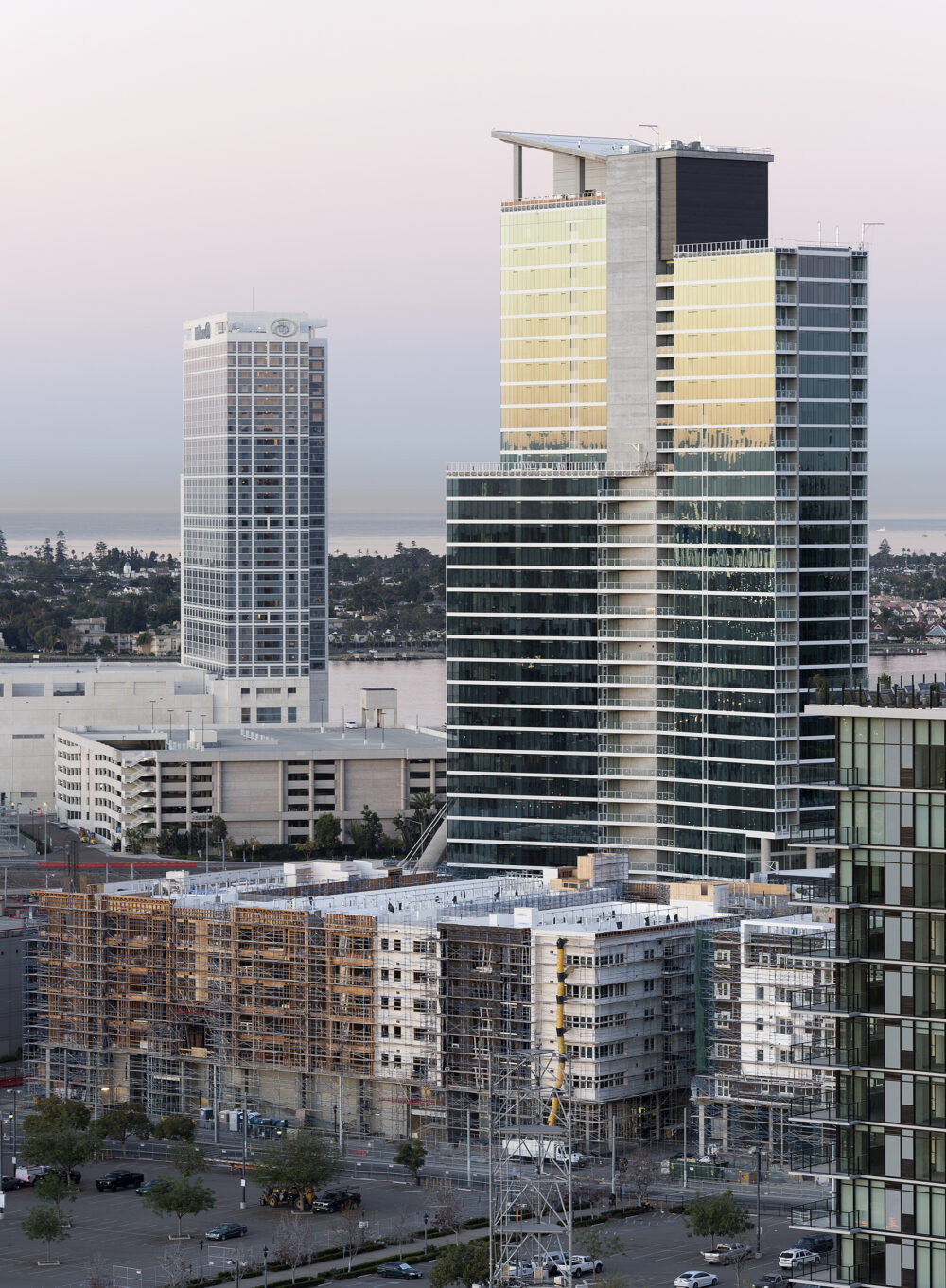DCI Engineers’ experience designing around geotechnical challenges and ability to meet ambitious architectural goals has been key to the success of Park 12, which will be a landmark of downtown San Diego for generations. Located on a triangular plot of land just east of Petco Park, Park 12 is key to a broader master plan for a “ballpark district.” The development includes three buildings – a 37-story high-rise luxury apartment tower flanked by six and seven-story apartment buildings – on top of two podium structures.


