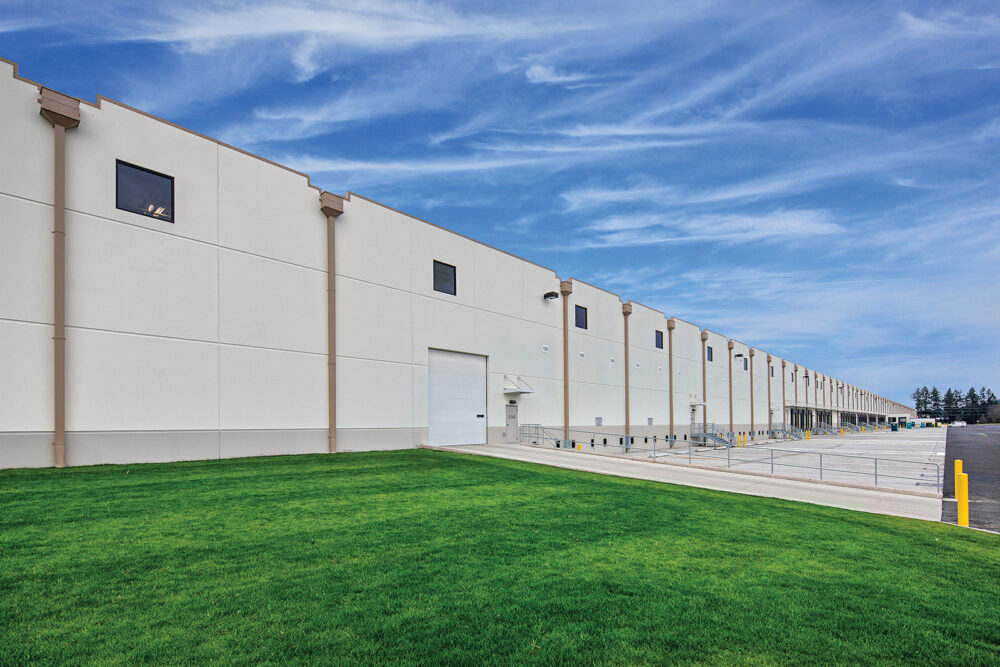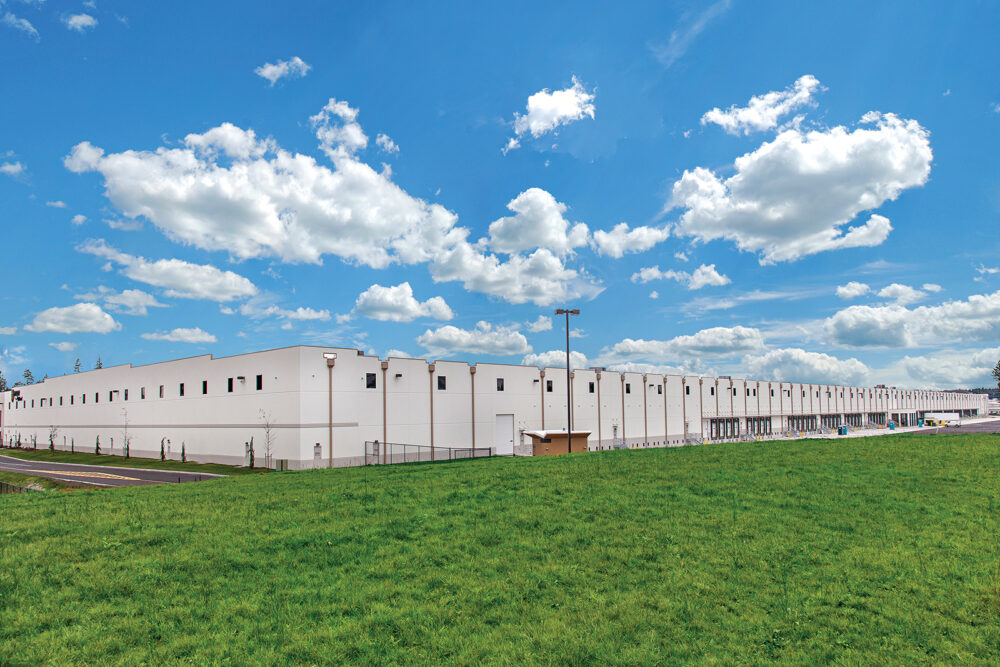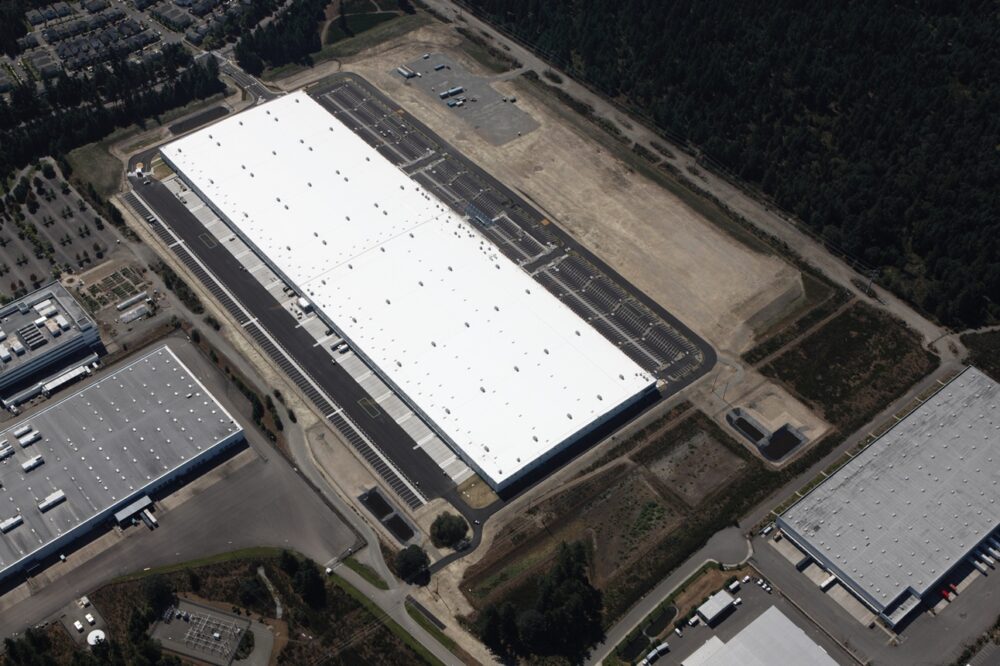DCI was the Engineer of Record for this massive distribution center built for an online retail giant known for great customer service and state-of-the-art shipping operations. The developer needed an industrial warehouse to live up to the retailer’s name. Occupying 92 acres of property, Project Granite is the largest concrete warehouse project DCI has completed to date. Three project objectives were met to deliver this high volume concrete building: construction speed, maximized floor space, and cost feasibility.
The engineering team selected long span floor plates to minimize the number of columns in the planning grid. The decision to use tilt-up concrete walls helped speed up the construction process. To accommodate panel installation, the engineers designed composite concrete panels and joists to assemble the building’s load bearing capabilities.



