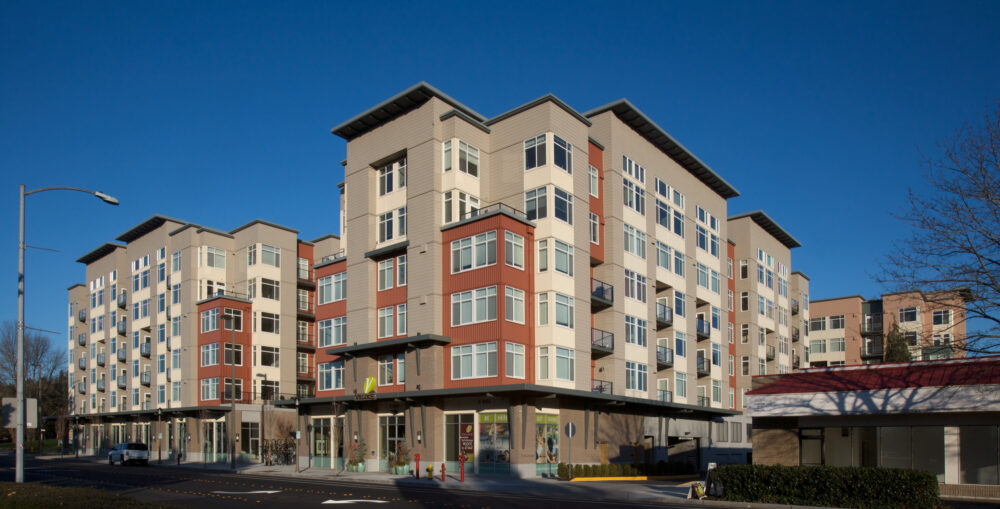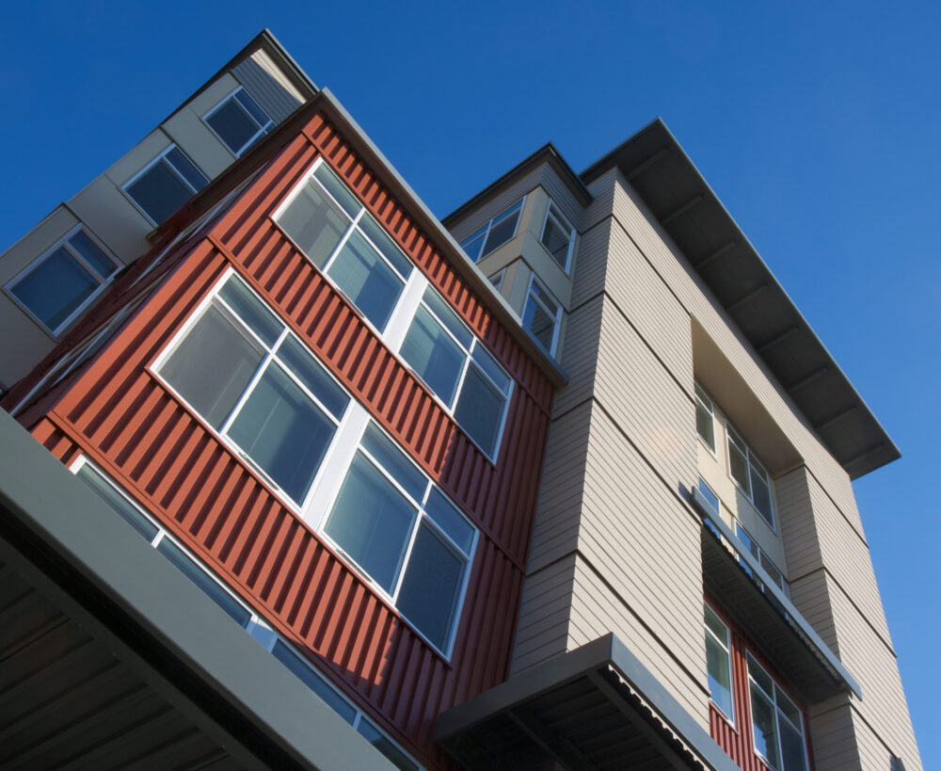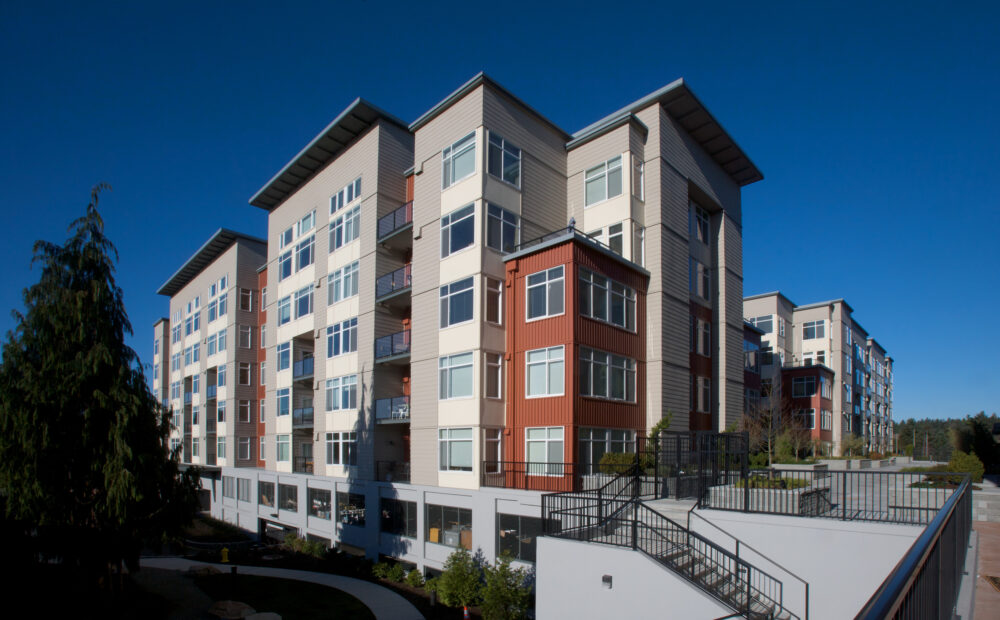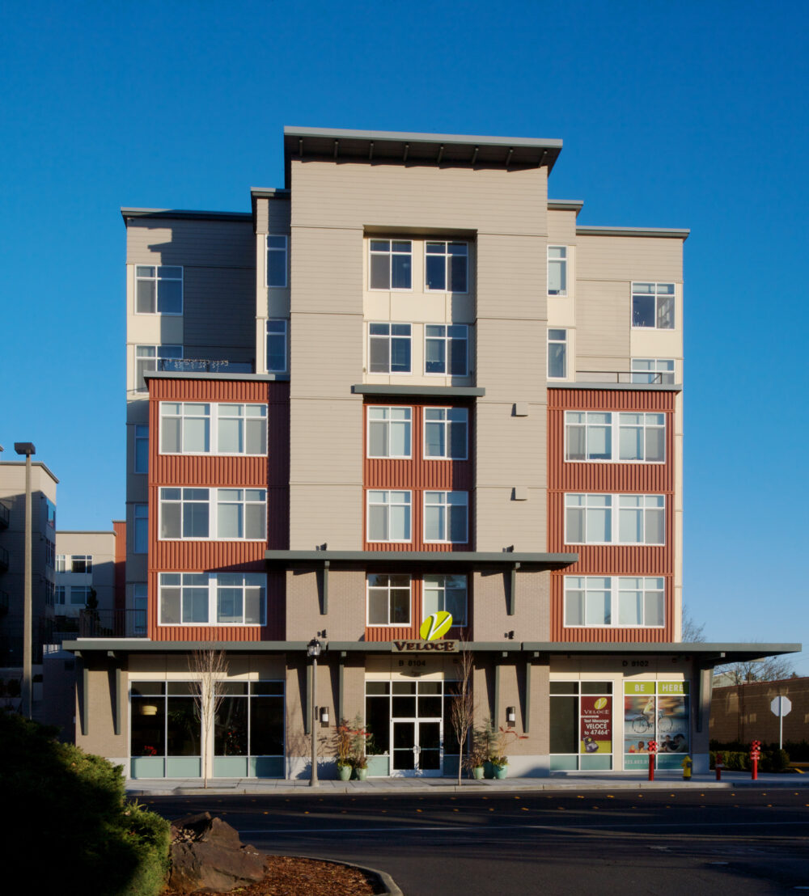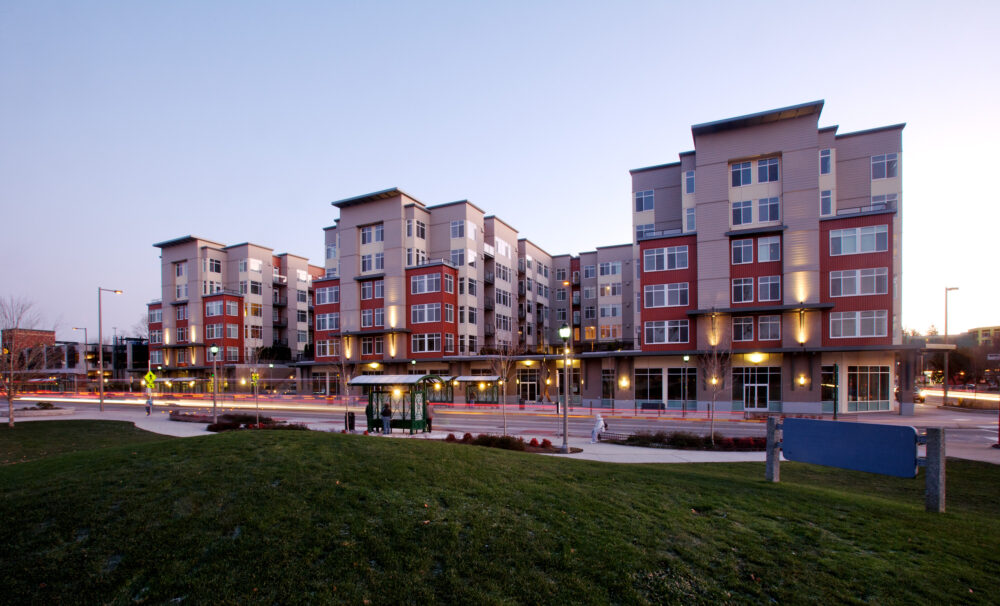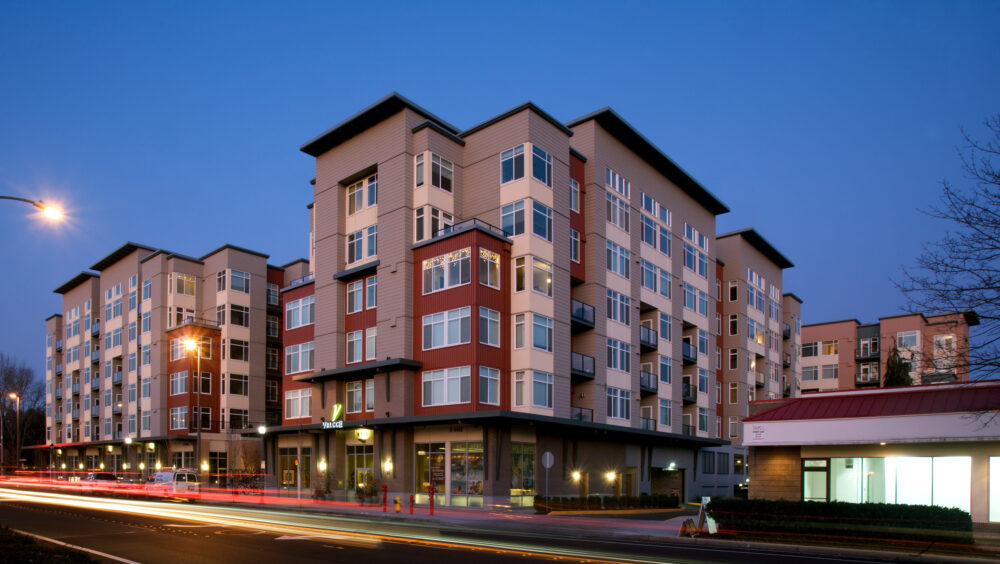DCI Engineers provided structural design services for this six-story, multi-family housing project in downtown Redmond. The development’s transit oriented focus provides residences with many amenities, including easy access to the area’s public transportation system.
