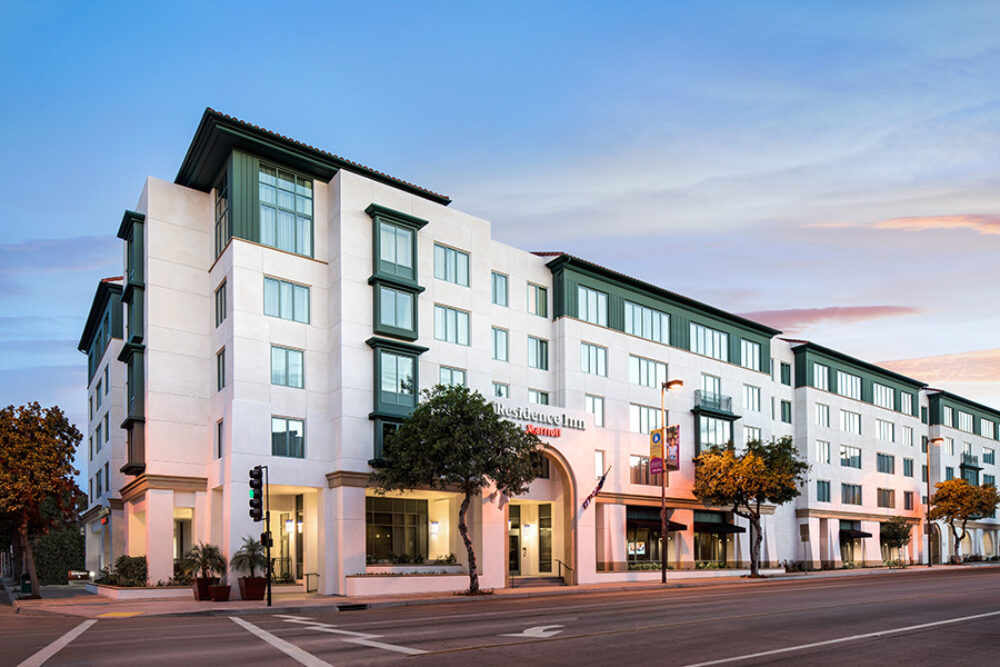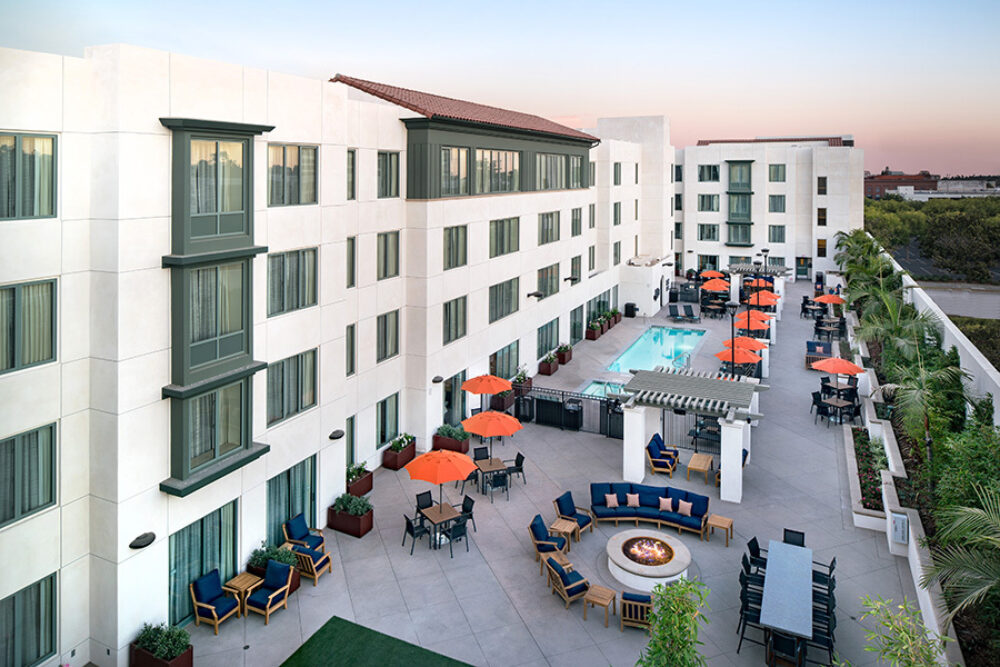This five-story, extended-stay hotel is the first design-built hotel constructed in Pasadena in the last 15 years. The Residence Inn’s exterior design elements capture Old Town Pasadena’s arts and crafts aesthetic and cultural vibe. Residence Inn Pasadena comprises of four levels of wood-framed residential floors over a concrete podium. The hotel has a total of 144 suites with kitchen facilities and amenities such as a 1,200-sf meeting space.
DCI Engineers’ civil team coordinated construction plans and specifications for onsite and offsite improvements: parking access, underground stormwater detention tanks, deep utility connections, sidewalks, and grading design.


