DCI Engineers was the structural and civil EOR for this project. The structural team designed the primary wood framing systems and concrete podium, plus coordinated efforts when the project owner expedited the project schedule. The civil team evaluated the existing site survey and developed the demolition, erosion control, grading, storm water, and utility plans.
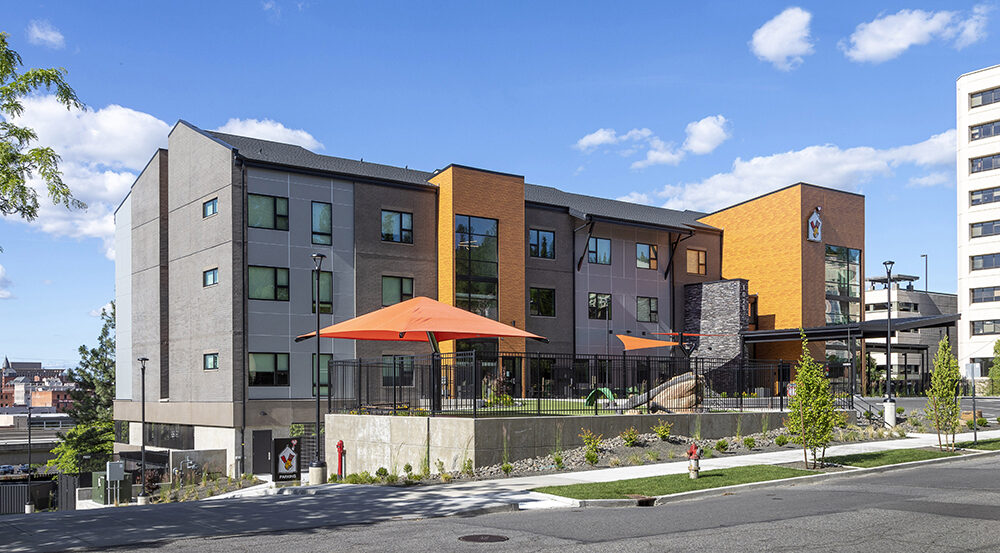
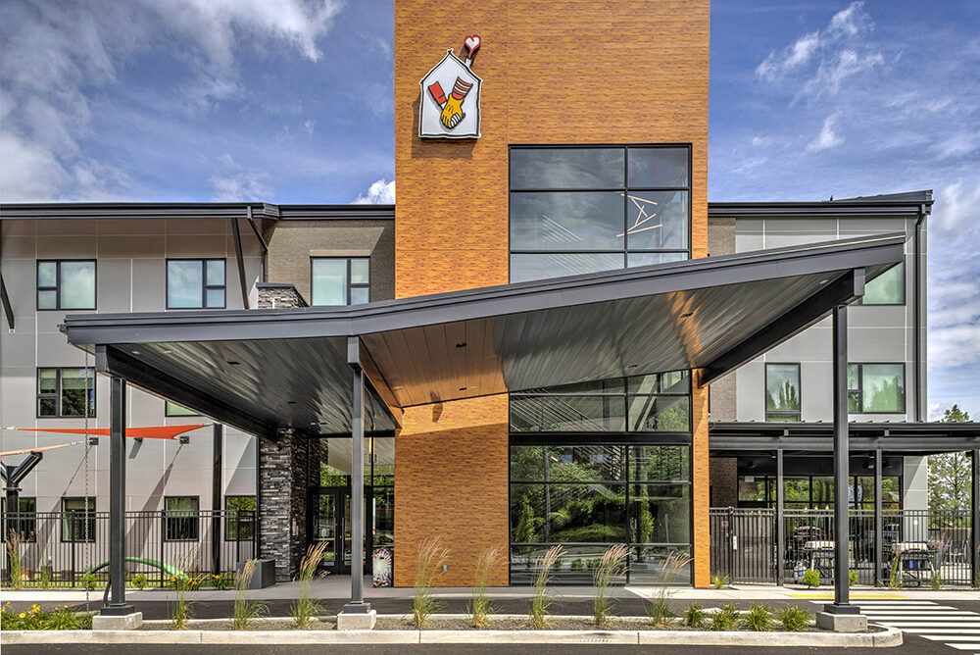
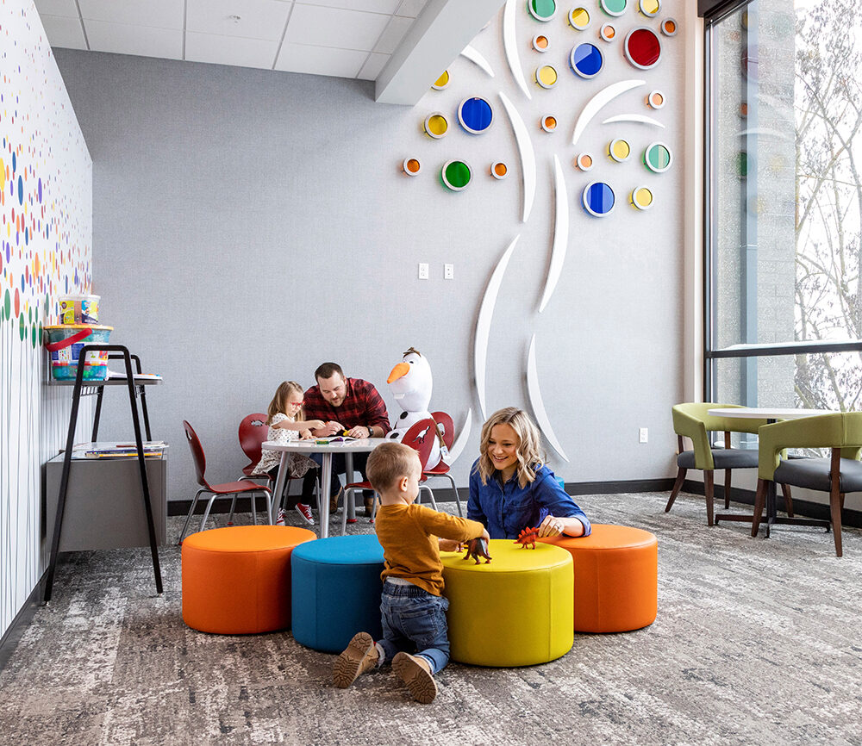
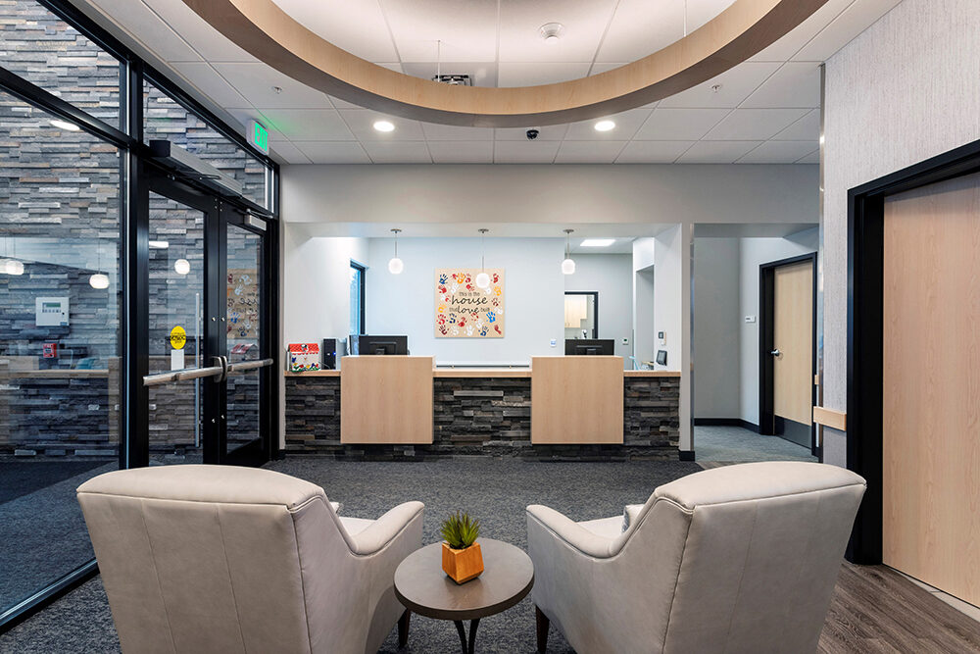
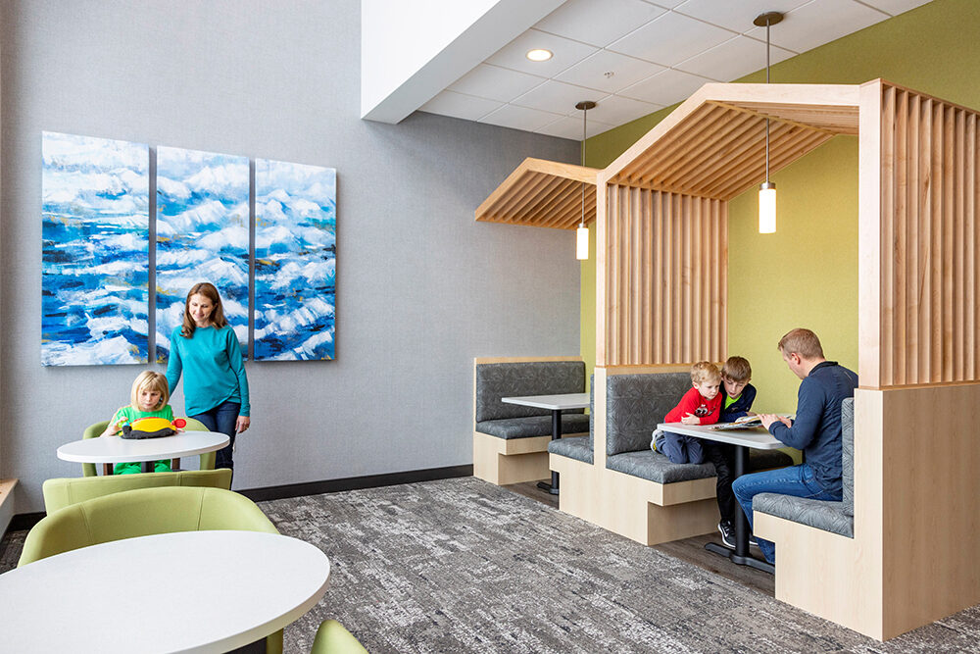
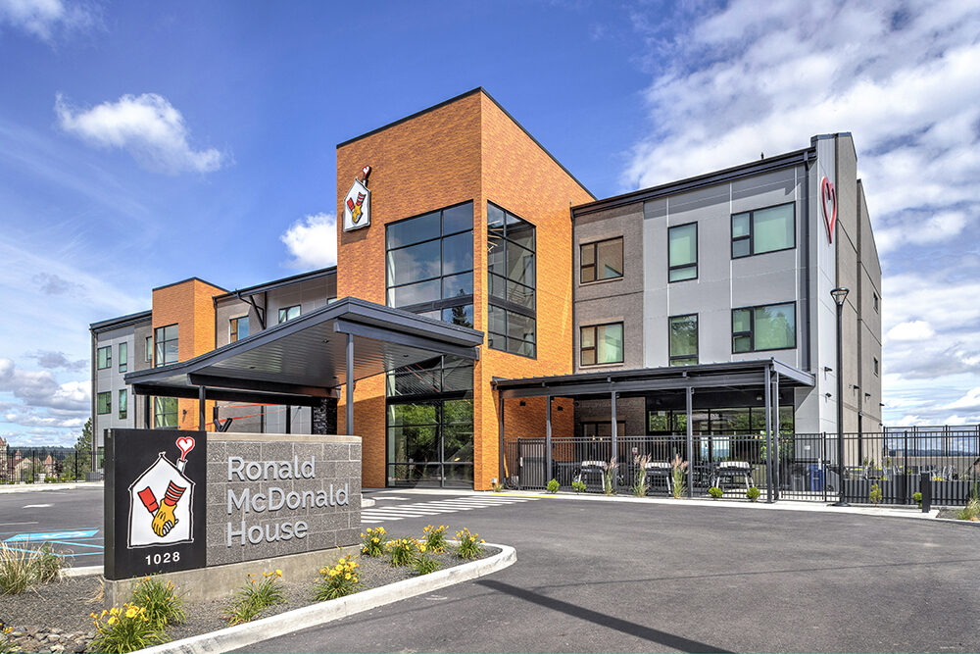

photos courtesy of Rick Keating, RK productions