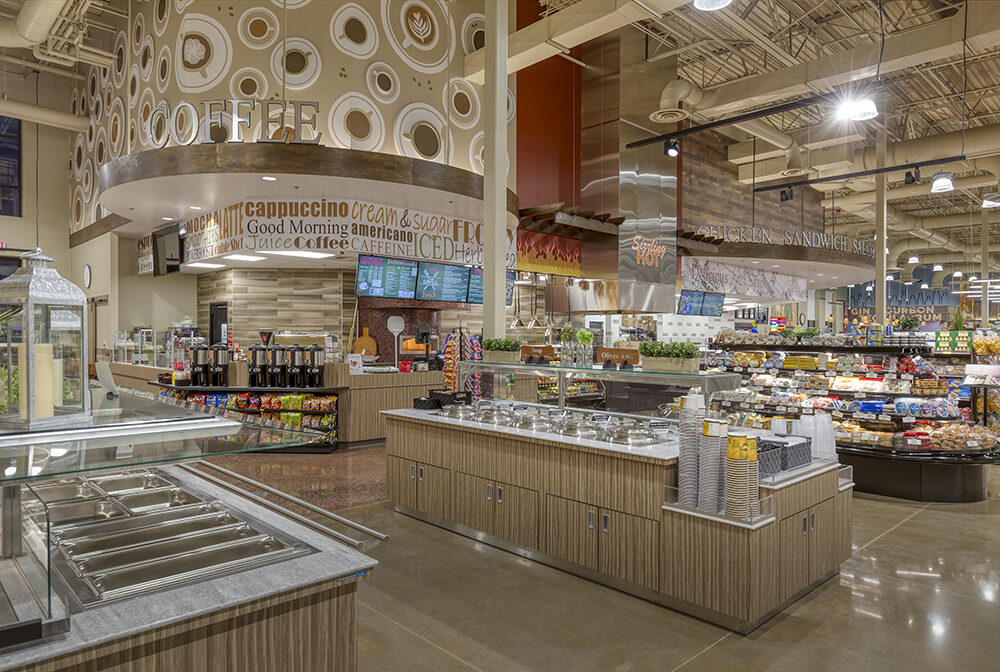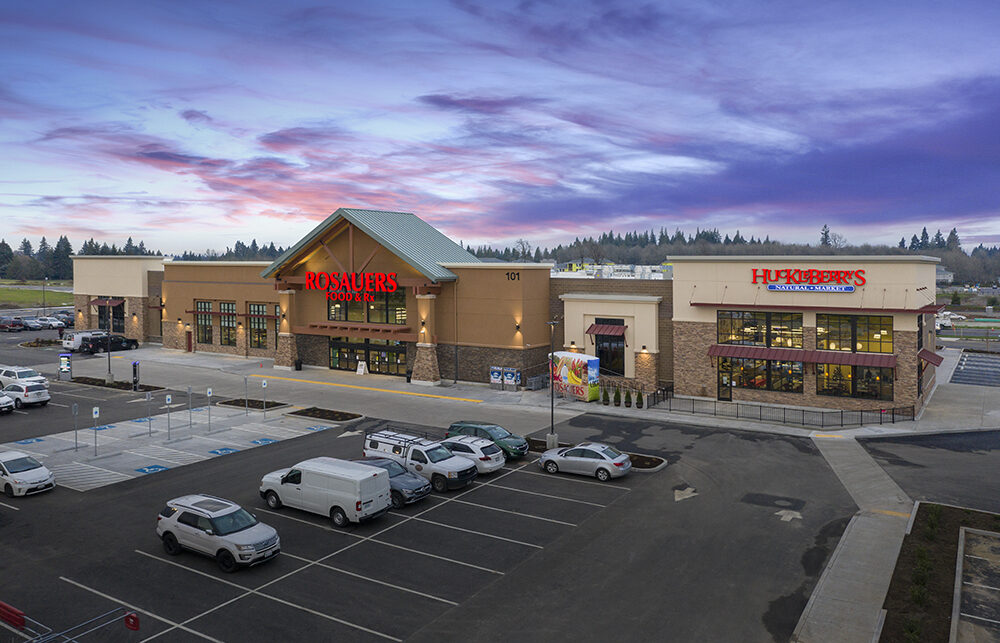Rosauers Supermarket in Ridgefield is the first western Washington store for the Spokane-based company, bringing a new retail destination to town. The 53,000-sf, one-story supermarket includes a pharmacy and a steel framed office mezzanine level (which includes an area for mechanical equipment). The building is constructed out of concrete, steel, composite wide flange framing, concrete on metal deck, and CMU framing systems.
DCI Engineers was the EOR of the project and designed the foundation, primary framing, and roof framing plans. The engineering team’s familiarity of developing framing systems for grocery stores contributed to a streamlined design process to benefit the client.


