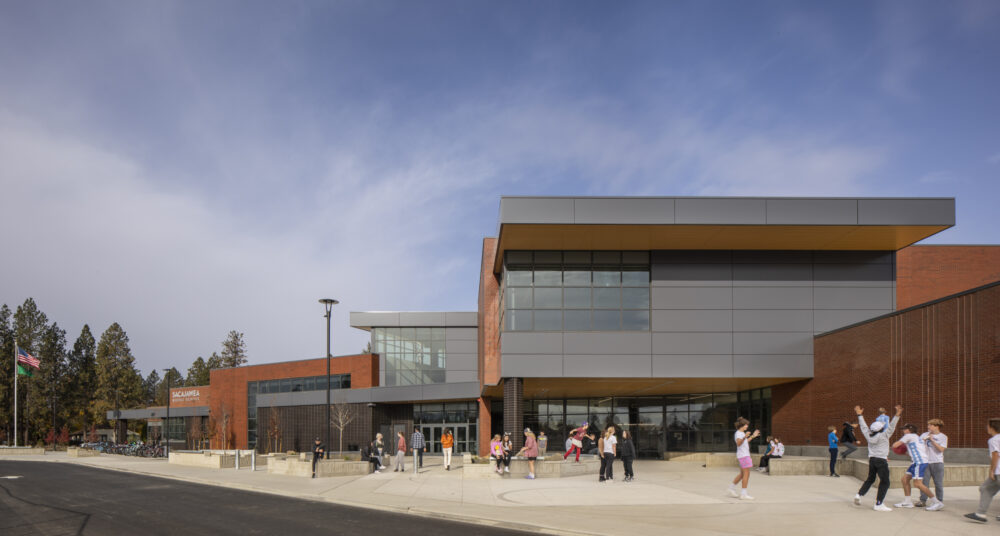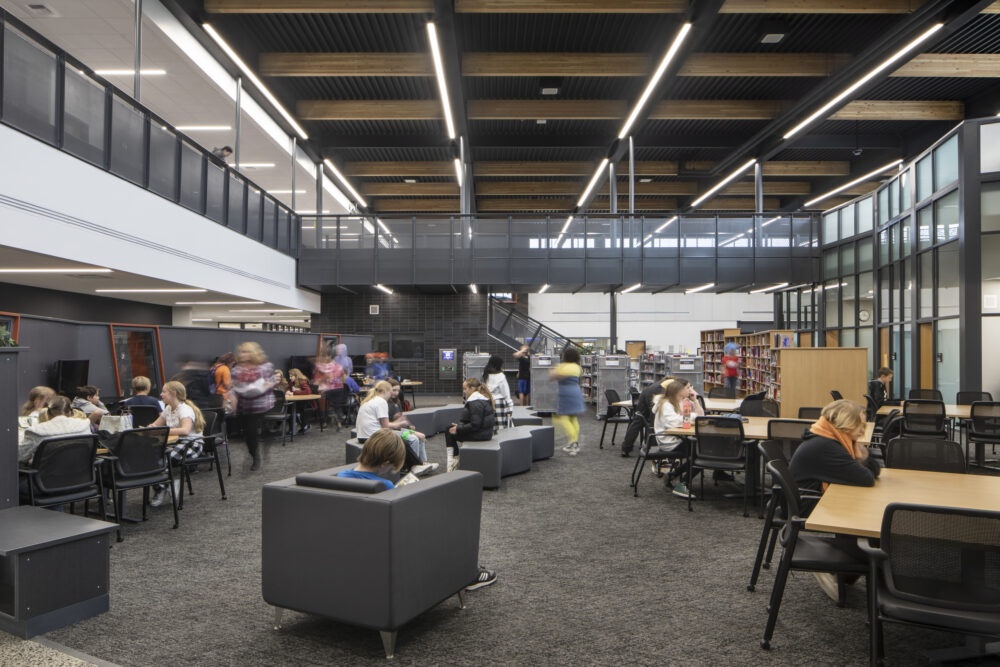The replacement of the Sacajawea Middle School in Spokane, Washington accommodates up to 825 students across grades 6-8. The building has large, open spaces for communal learning and classrooms around the perimeter of the shared space. DCI Engineers designed the long-span areas with steel girders and concrete shear walls to accommodate the large spans.


