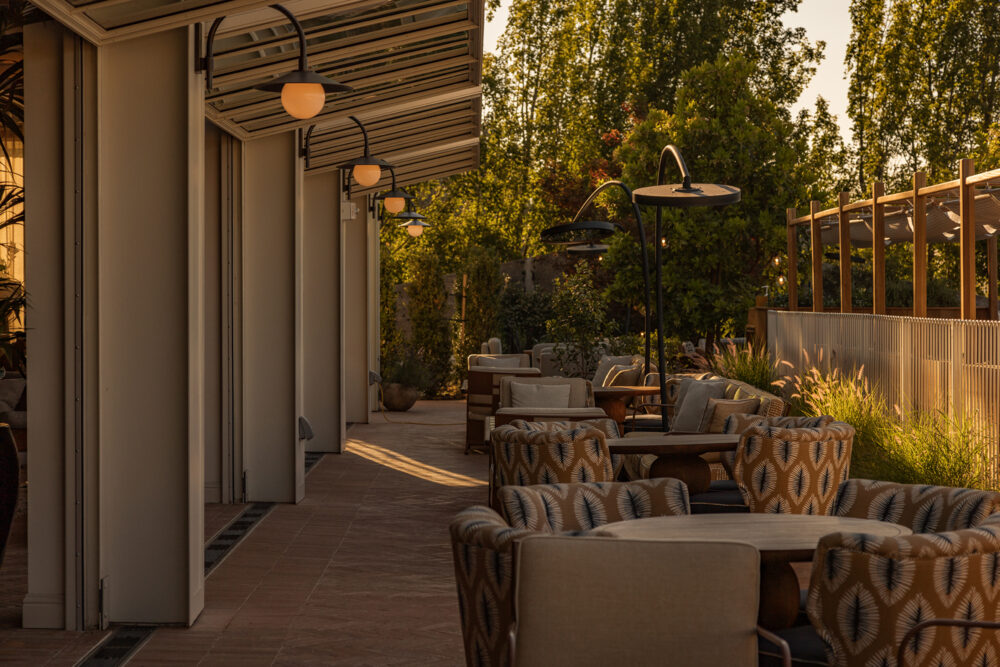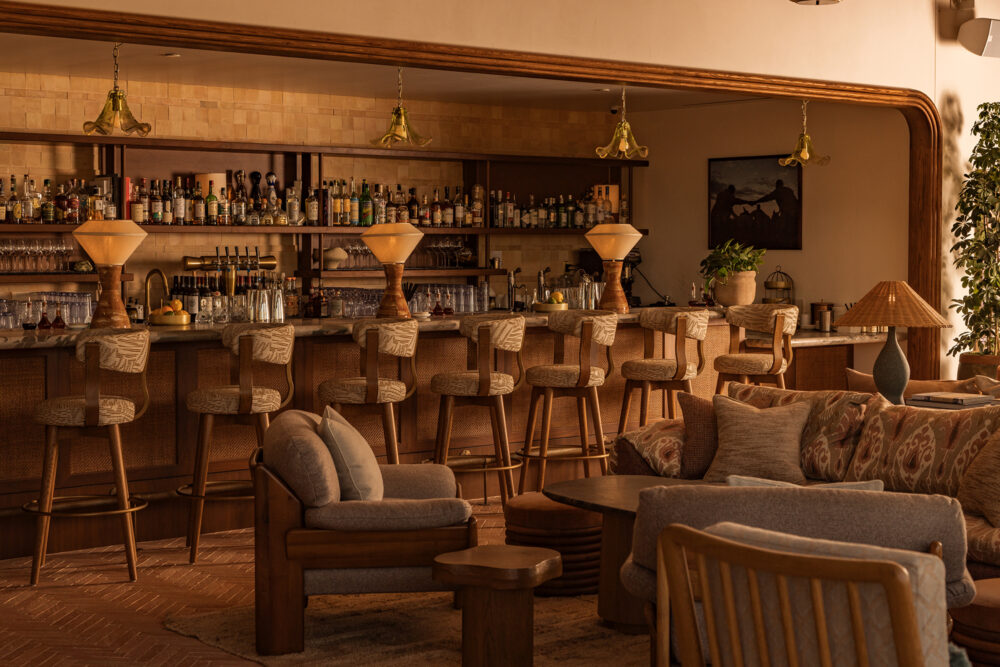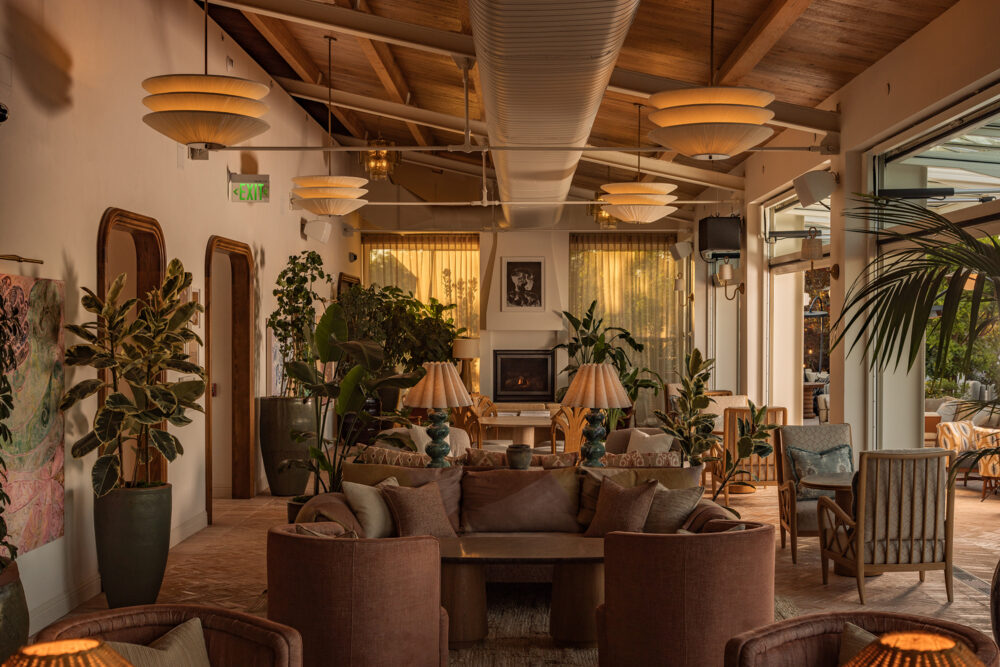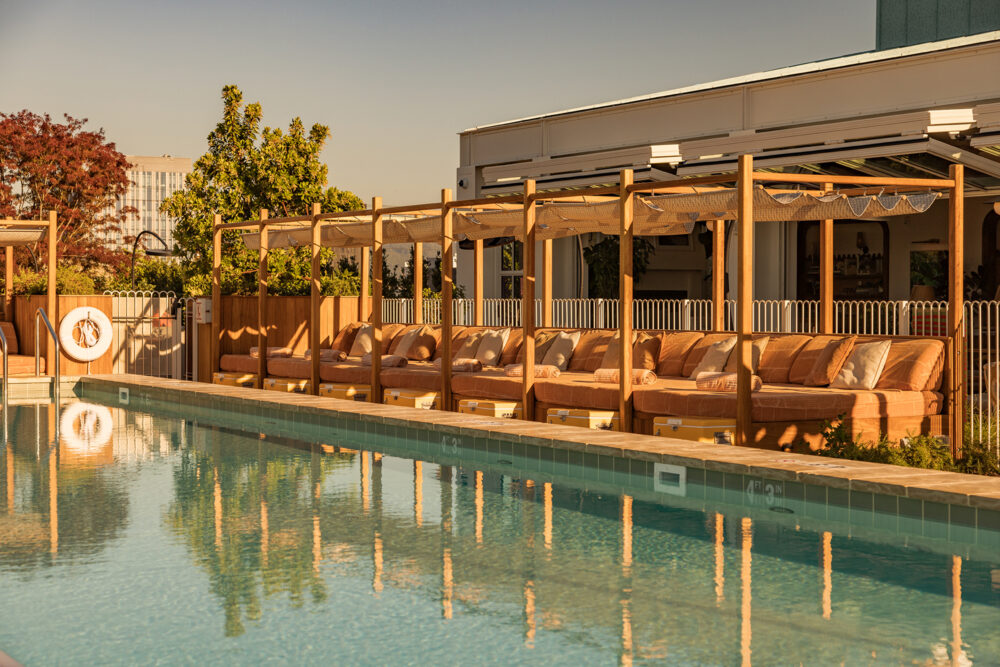This Portland building, historically known as the 1913 Troy Laundry, has been readapted from a two-story unreinforced masonry structure into a three-story, private, high-end membership club. The projects features one partially below-grade level, and the refurbished building features a lobby and event space at Level 1 and a new one-story rooftop addition with a swimming pool.
DCI was tasked to maintain the structure’s industrial aesthetic. The team conducted the initial seismic evaluations and designed the basement demolition plan, foundation, framing, transfer, and shear wall plans. BIM was used during the design phases.




