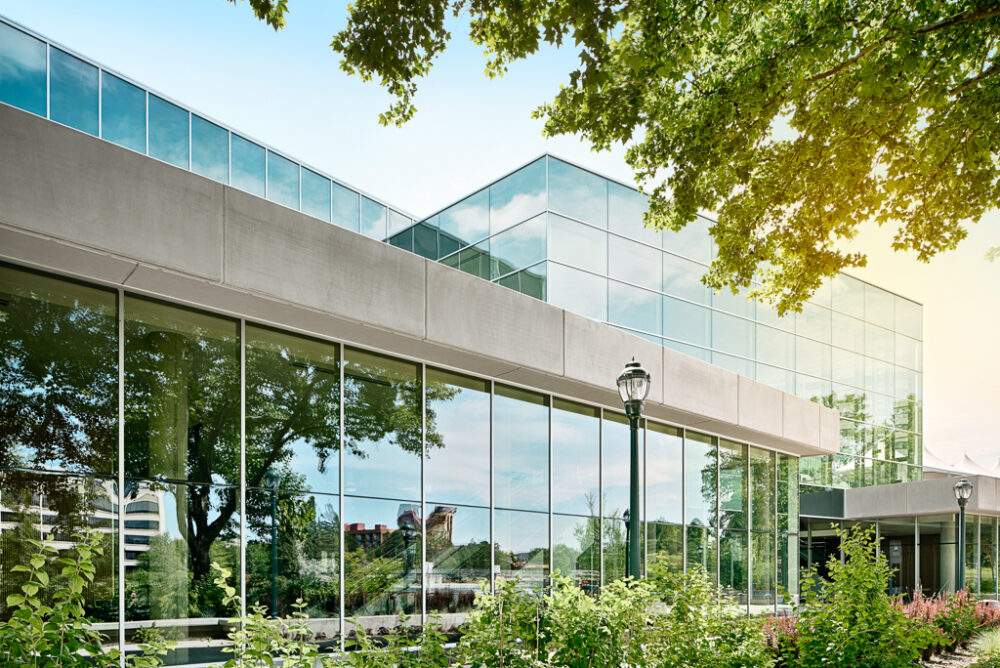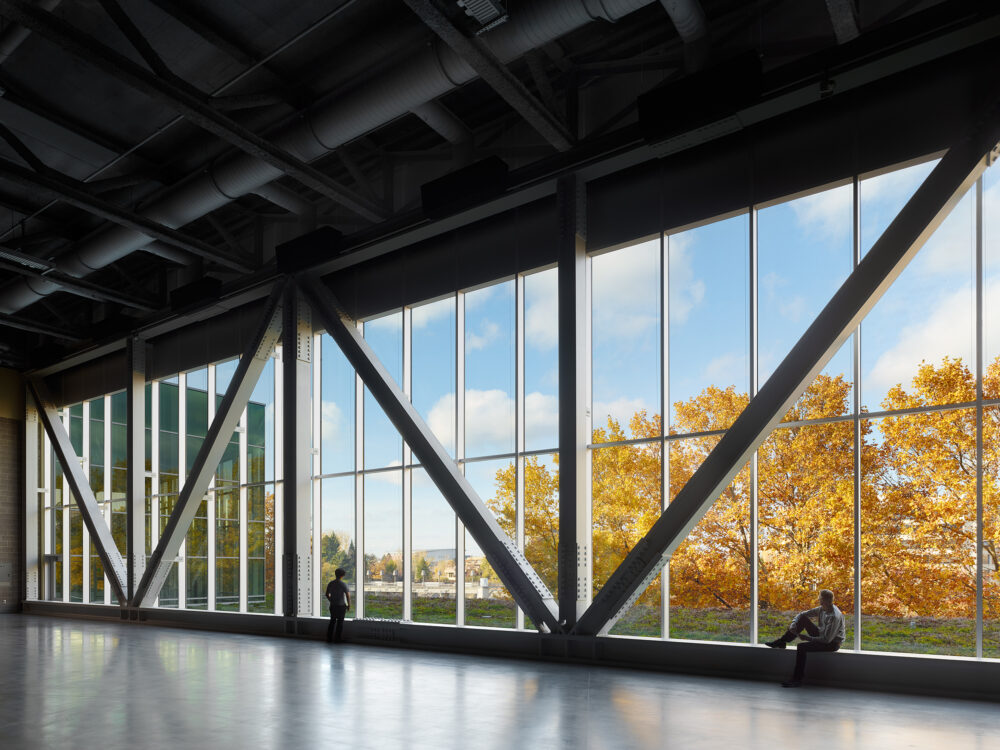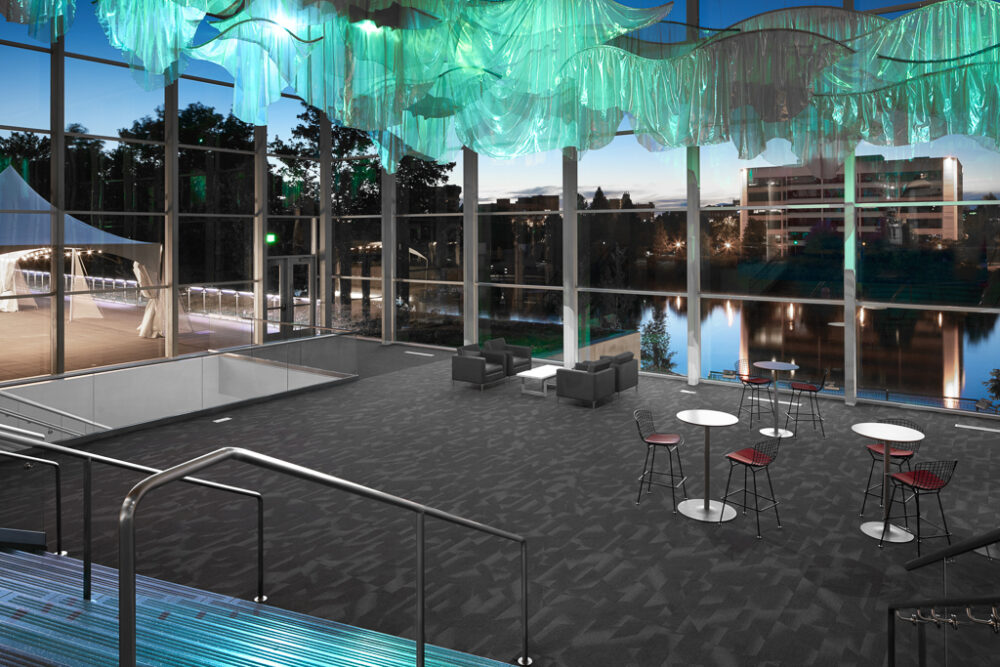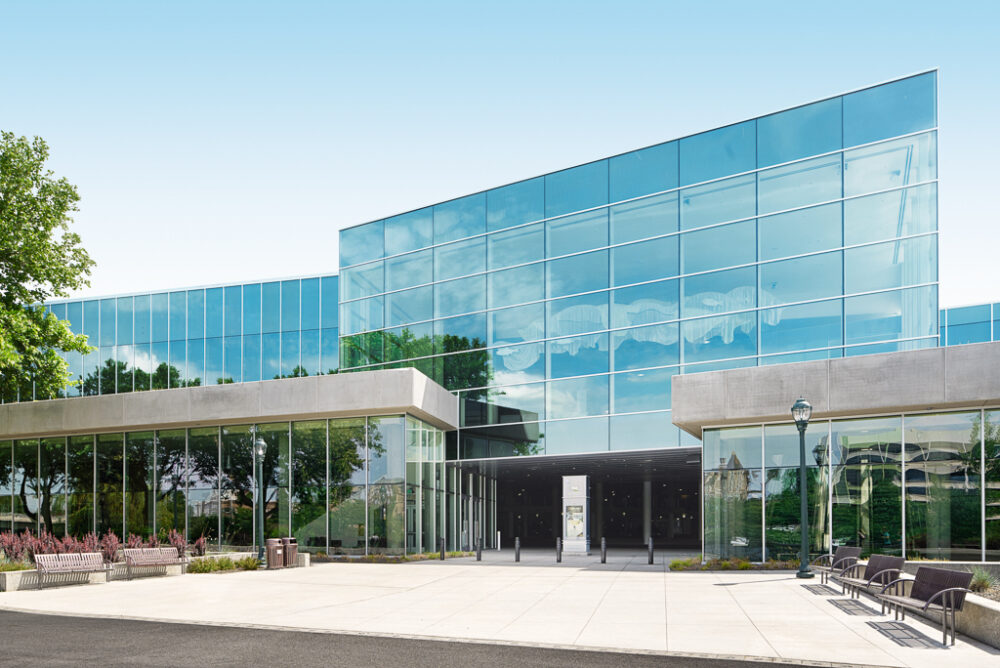Located along the Centennial Trail, the Spokane Convention Center is an iconic building in downtown Spokane. Originally constructed between 1972 and 1974, this new 90,000-sf expansion will provide an additional 20,000-sf of exhibition space, 25,000-sf of meeting and ballroom space, and pre-function lobbies linking the convention center to the trail and the river. Design challenges include melding the new building design with the existing building to work, not only structurally, but also provide a seamless flow with the existing buildings’ mechanical and architectural requirements. This project required a special permitting process for erosion control due to onsite contamination and proximity to the Spokane River. To satisfy permit requirements an electrocoagulation system was used to treat construction storm water and any pumped ground water prior to discharge to the Spokane River.





2017 ACEC Engineering Excellence Awards, Best-In-State: Structural Systems, Bronze Award