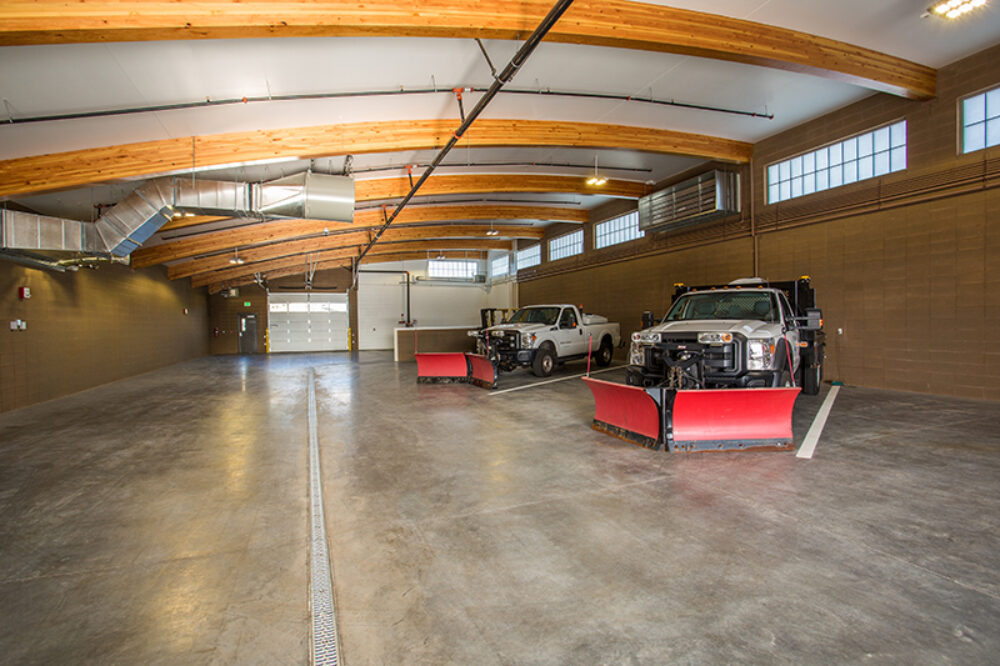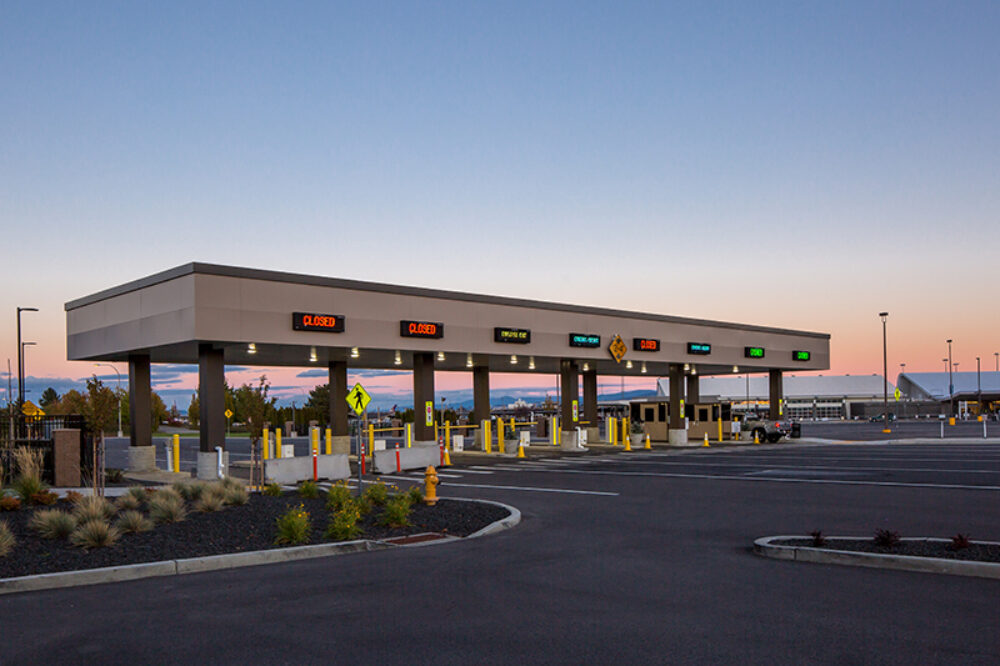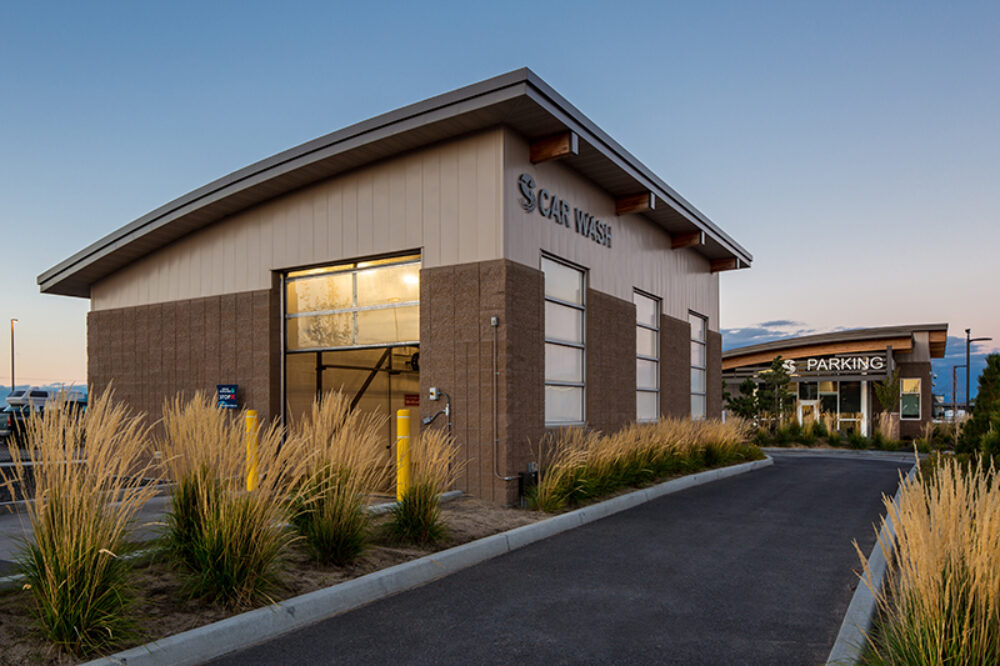Completely Operational: Parking team gets new central nerve center
A single-story parking operations building was constructed at the Spokane International Airport to serve as the main service center for the parking facility department. The 3,800-sf facility includes office space, training rooms, and a service center. There is a separate CMU garage for parking snow removal vehicles and shuttles, plus another building equipped with a single-bay drive-thru car wash. DCI was the engineer of record for this development and designed the foundation, mechanical platform framing, and roof framing plans.



