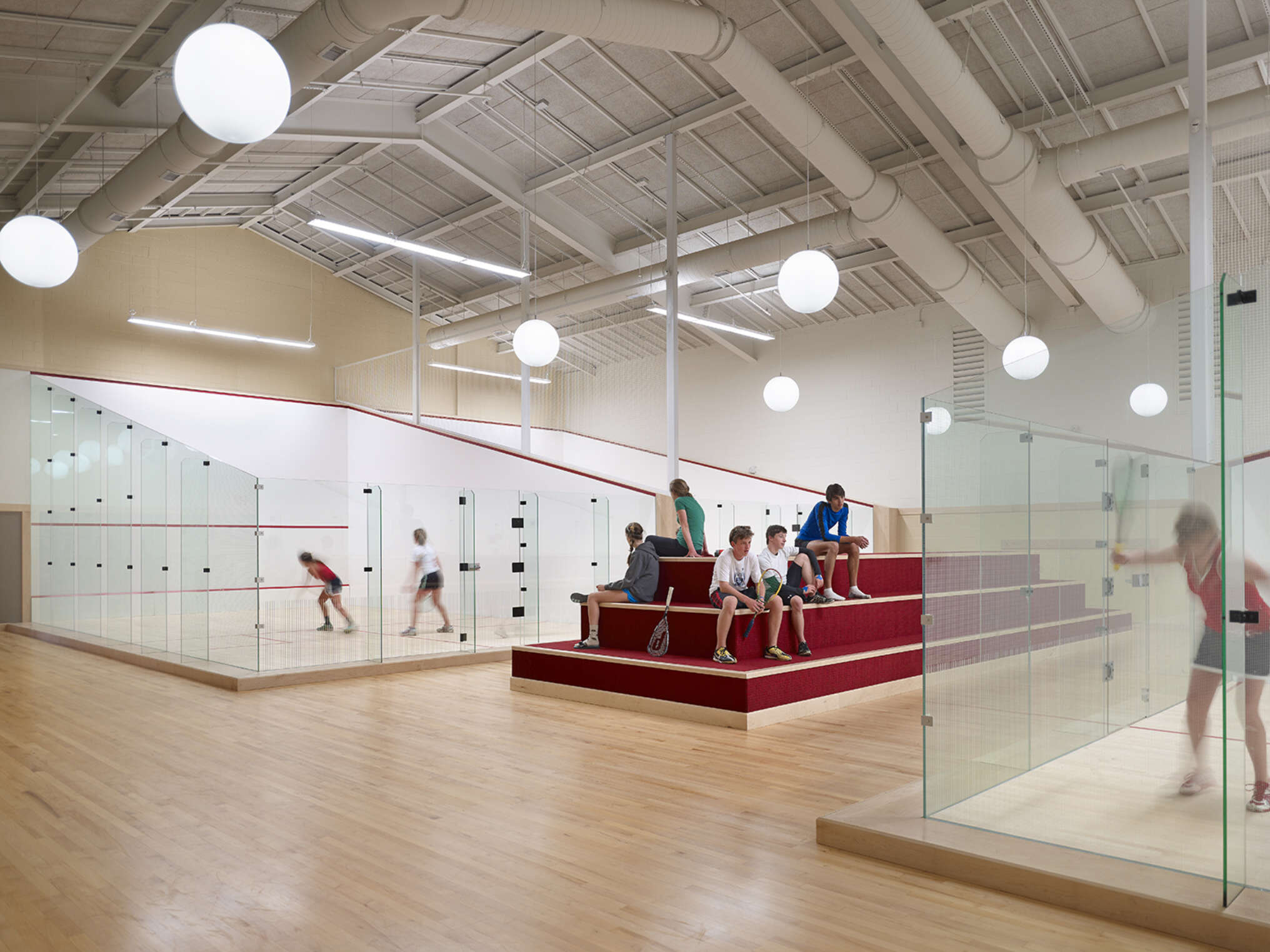The Sipprelle Field house on St. Andrew’s School’s campus is the first LEED Gold certified field house in the state of Delaware. The building fits perfectly into the school’s Gothic academic look thanks to its stone entryways and veneer. There are three basketball/volleyball courts in the gym, an indoor track, a performance studio and weight room, cardio room, sports medicine and rehab center and locker rooms for all the school’s teams and their faculty. The building’s large windows and saw-toothed roof lets lots of light in during the day, so students can play a game of basketball without turning on the overhead lights.
The field house has concrete foundations and foundation walls below grade with metal framing for the upper portion of the building with steel framing and trusses on the saw-toothed roof and second floor.



I appreciate the collaboration process of what we do. There are so many different people in different disciplines—contractors, architects, developers, owners, engineers—that are taking a concept, an idea that is sketched-out, and turning it into a physical piece of the built environment.”