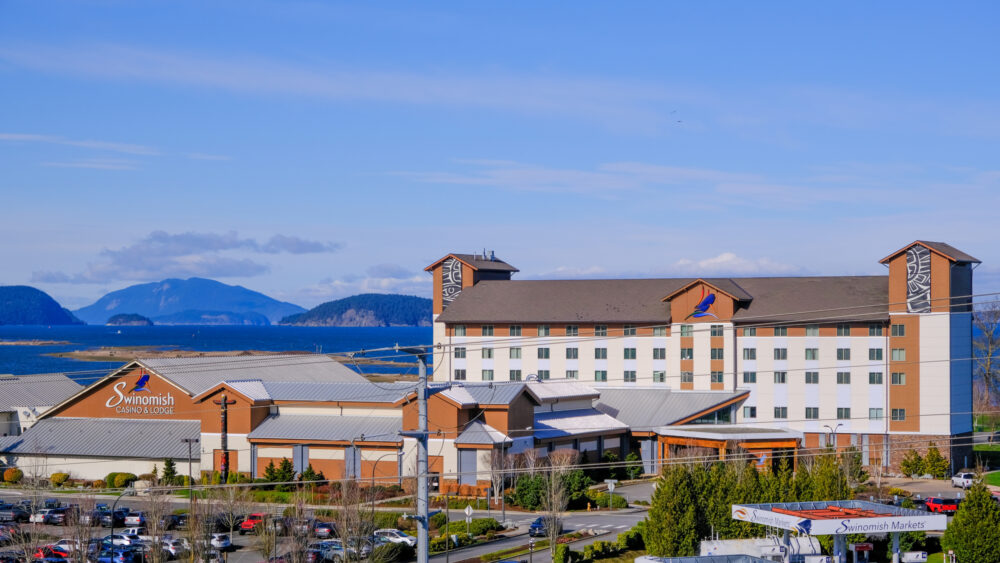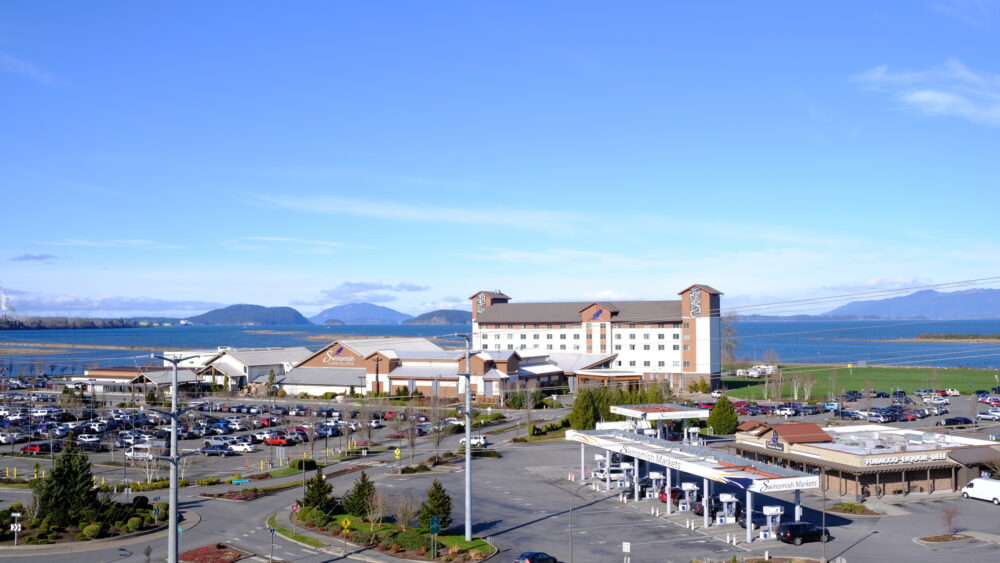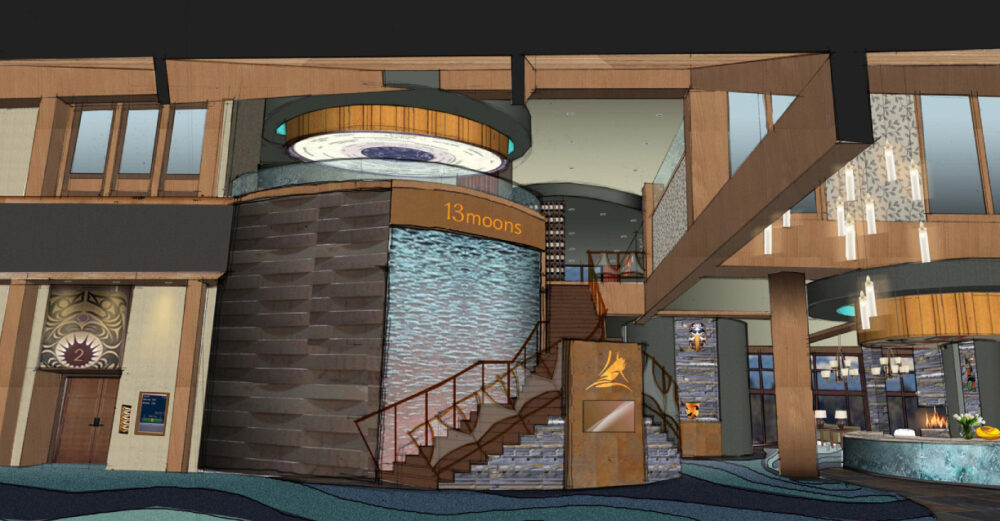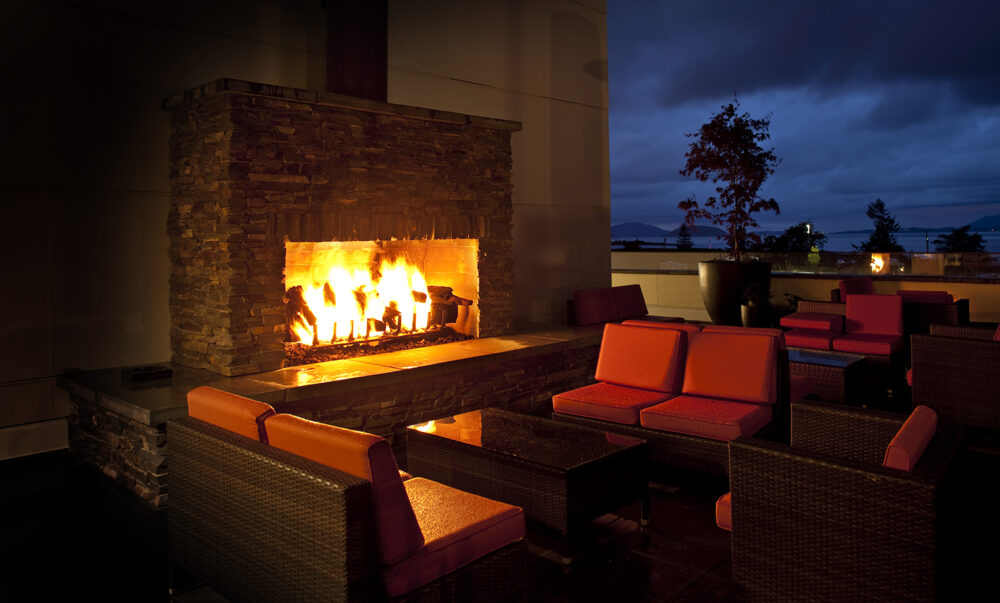DCI Engineers provided structural design services for this five-story hotel and restaurant, which was added to an existing casino. In addition to hotel rooms and suites, the new facility also includes a large lobby area, meeting space, a spa, and terrace areas.




