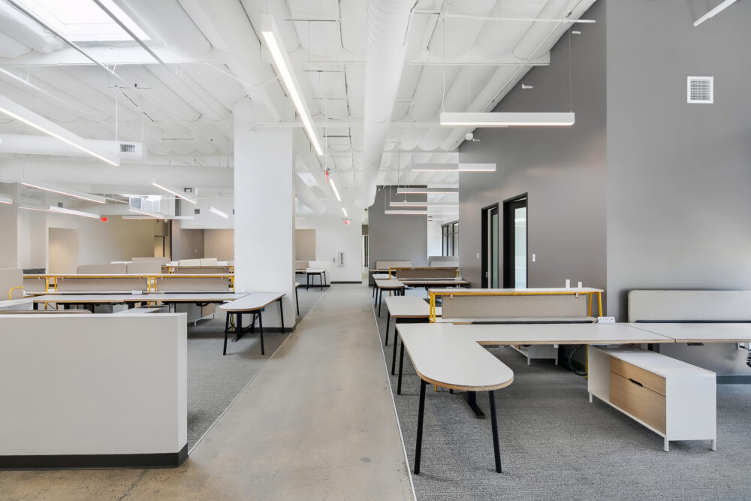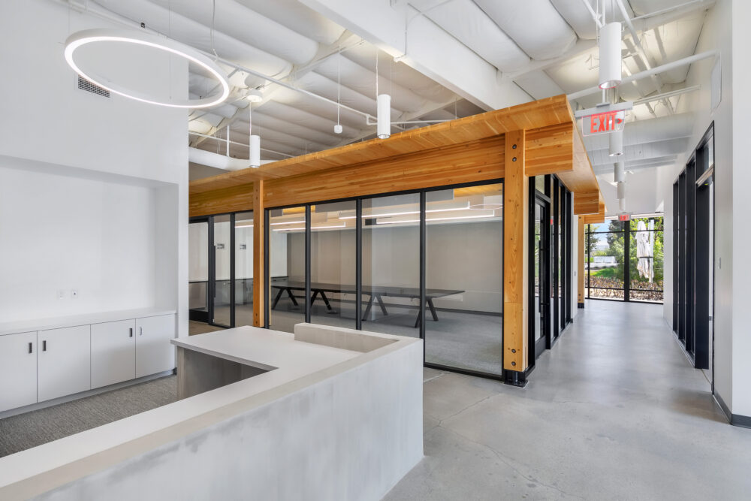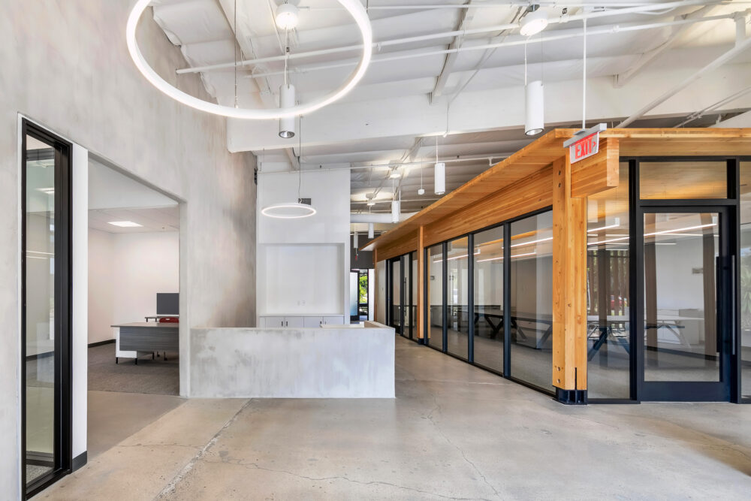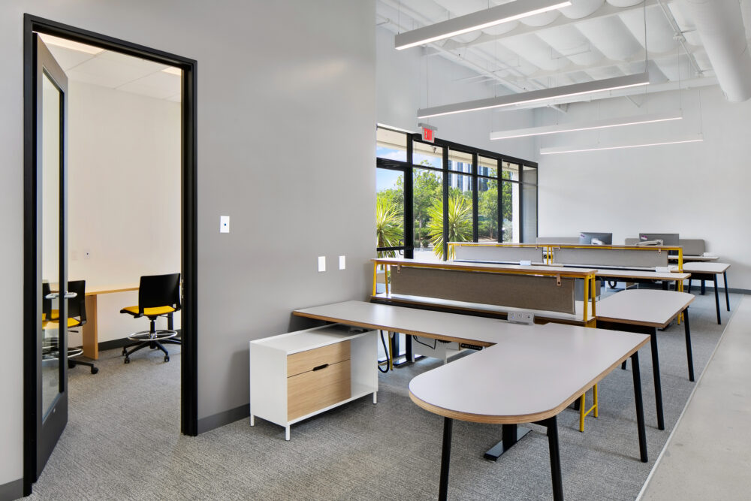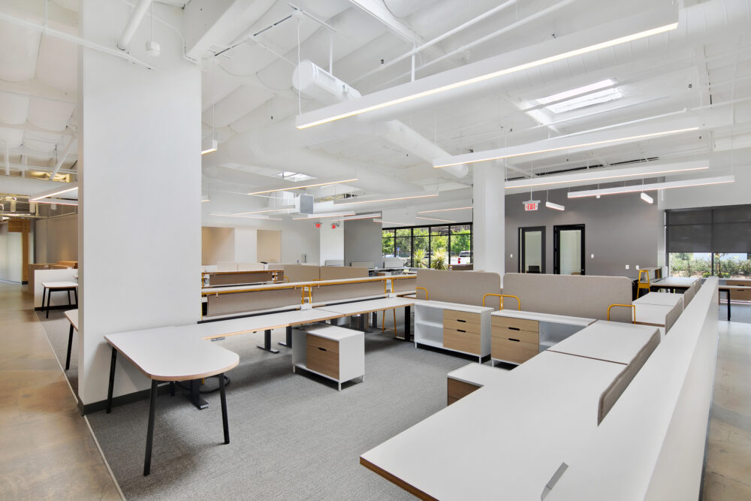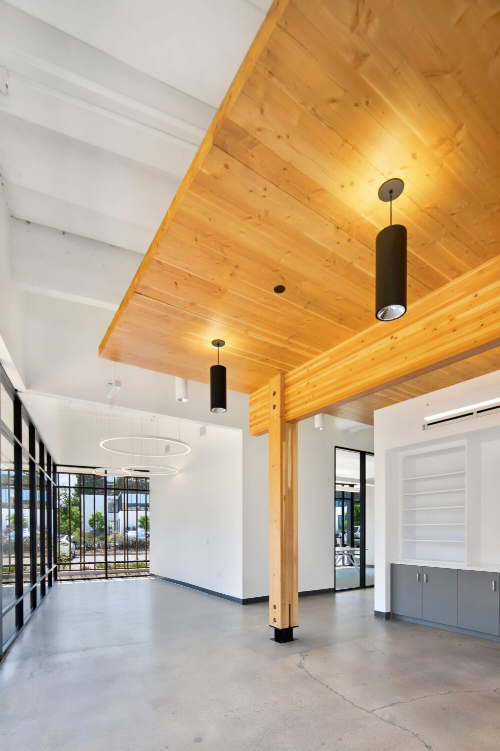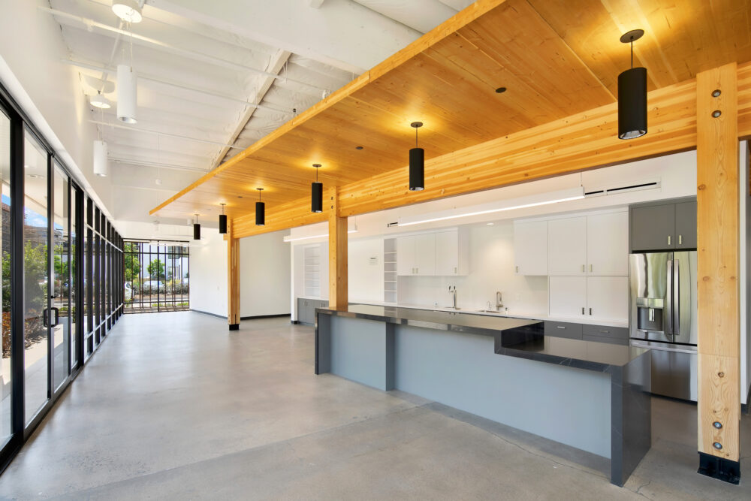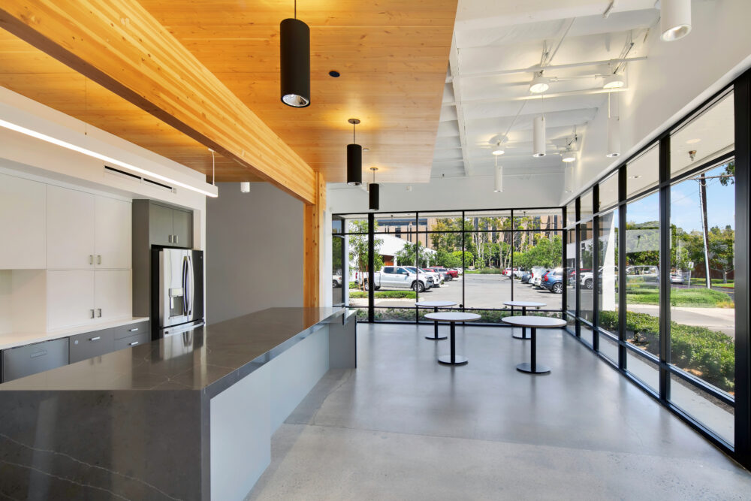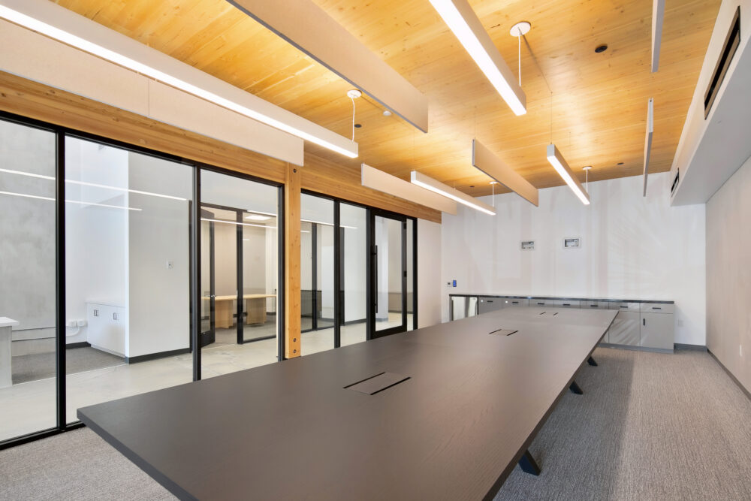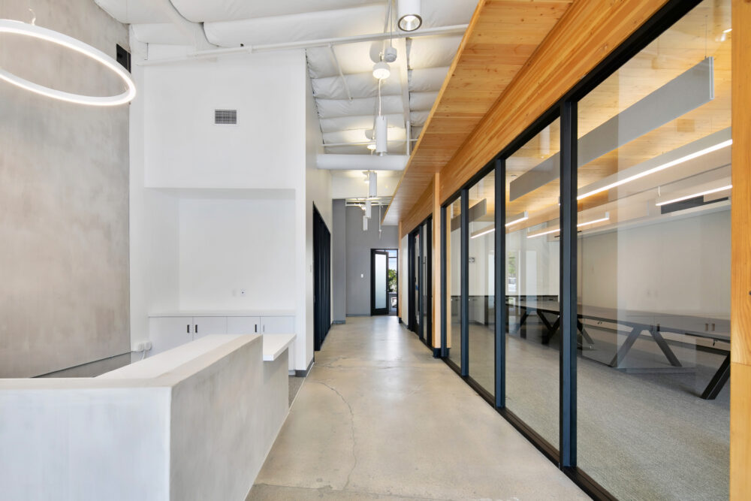The building owner and office tenant completed a single-story, tenant improvement project which comprised of an interior mass timber pavilion (cross laminated timber and glulam elements) built within an existing commercial warehouse space. The mass timber elements are featured in the main conference and kitchen area.
DCI Engineers was the primary structural engineer who designed the CLT system, coordinated the roof framing plan, detailed the shear wall connections, and beam and column connections. The engineers detailed how the pavilion system’s penetration cut outs interfaced with the existing skylights. The mass timber pavilion transformed the warehouse space into a warmer work environment.
