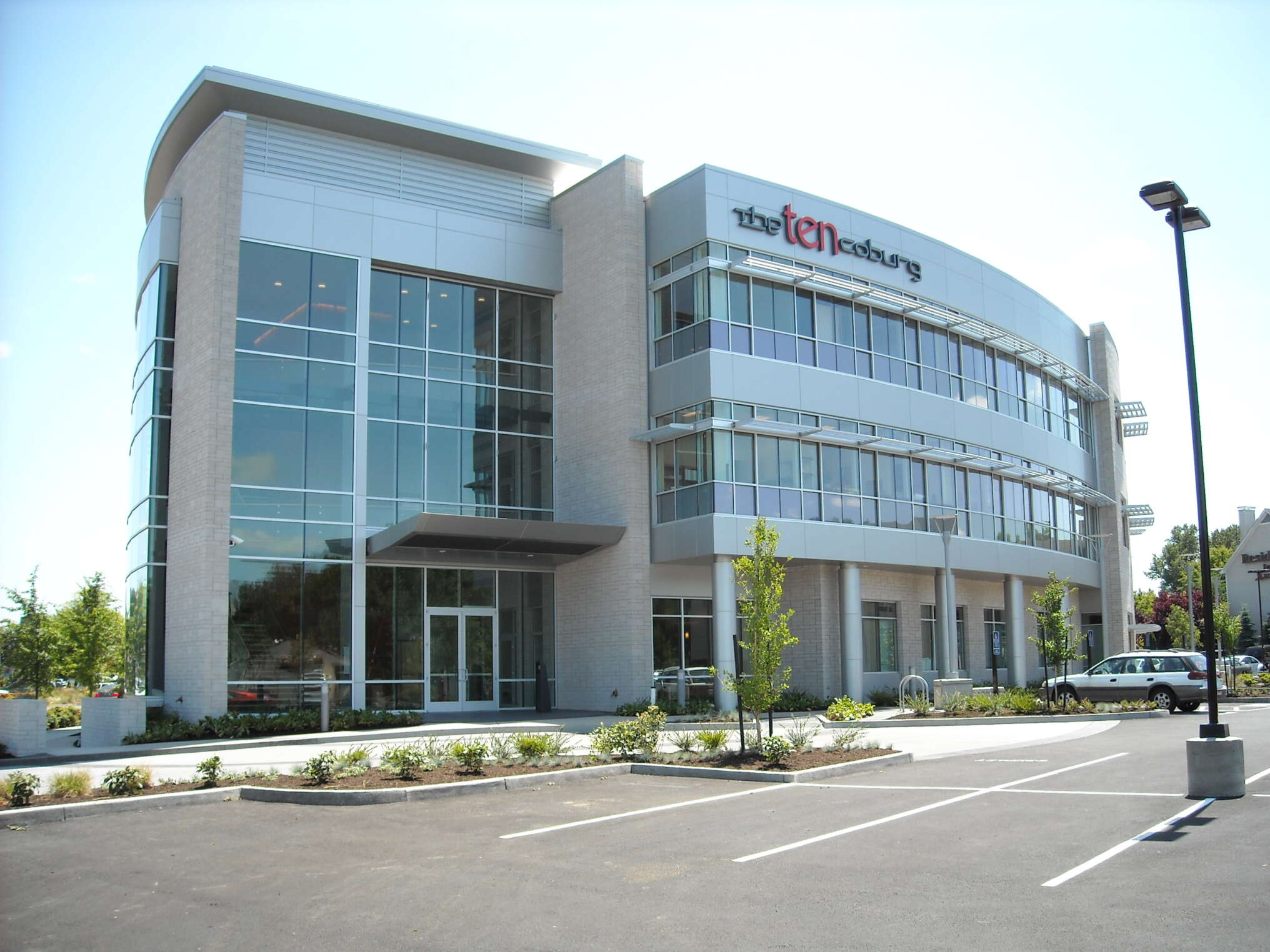DCI Engineers provided structural engineering services for this three-story medical office building. This striking building was built by a consortium of owners and tenants who wanted to own a special building instead of leasing space. As a result, this building has become a statement piece along the Coburg Road skyline.

