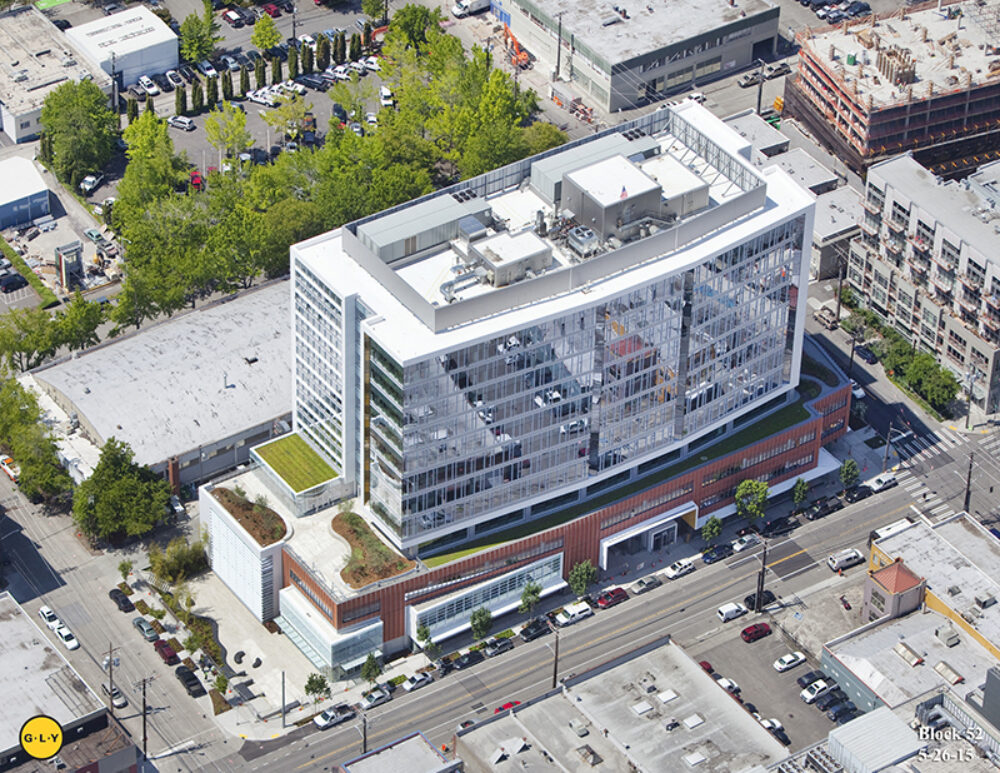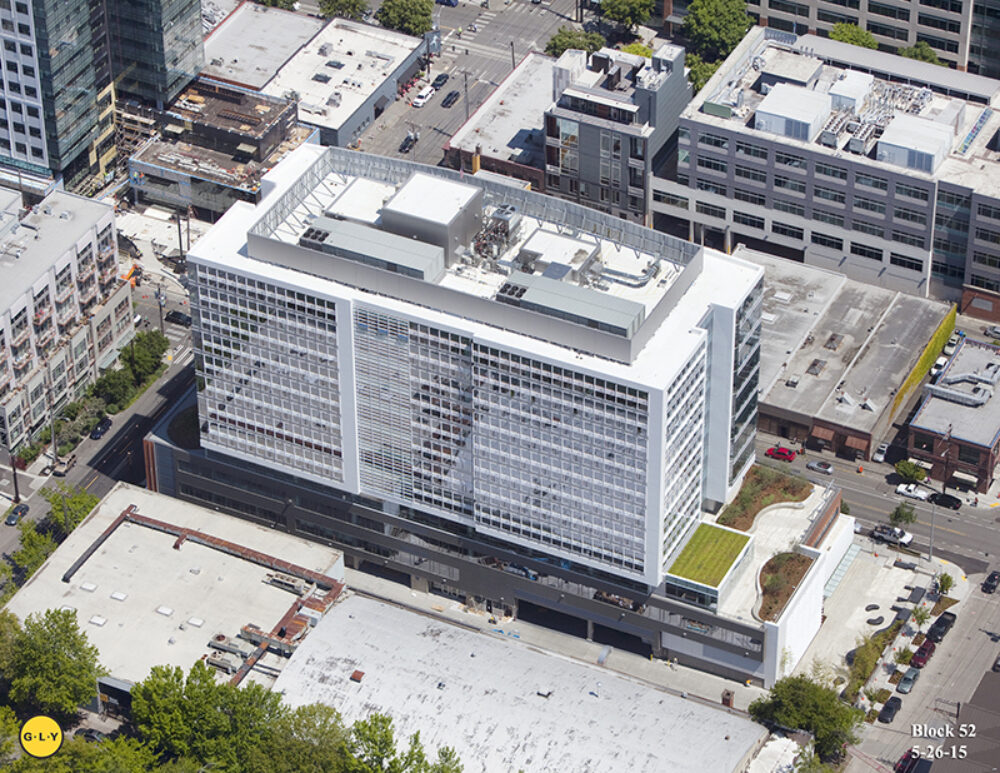Located in Seattle’s South Lake Union neighborhood, Block 52 is one of 11 buildings serving as Amazon’s headquarters. The 12-story, 317,000-sf office building has four levels of below-grade parking, and ground-level retail space. All of the above-grade levels contain a composite steel-framed floor system, while the below-grade base is comprised of concrete core walls and post-tensioned concrete slabs.
Significantly larger floor plates on the first floor accommodate the building’s extended podium. Above the podium, the north, south and east sides of the building step back, creating a green-space roof deck at the fourth floor for tenants.


