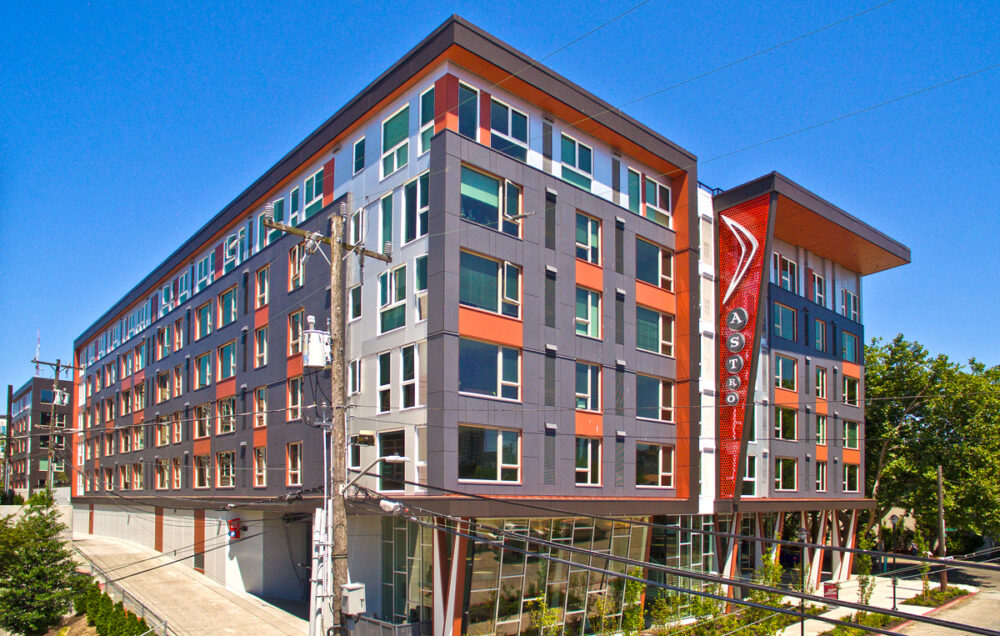Inspired by Googie architectural style, the Astro Apartments expresses the modern aesthetic reminiscent of the 1962 World’s Fair. It’s appropriately applied since the six-story building is within walking distance of the iconic Seattle Center. Cantilevered cornices, sculptural precast concrete columns, and interior finishes accentuate mid-century modern form.
DCI designed the mixed-use building’s framing system which includes five, wood framed residential levels providing 212 apartments. The engineers reviewed and verified the concrete strength of 11,000-sf of street level commercial space and two levels of below-grade parking.




