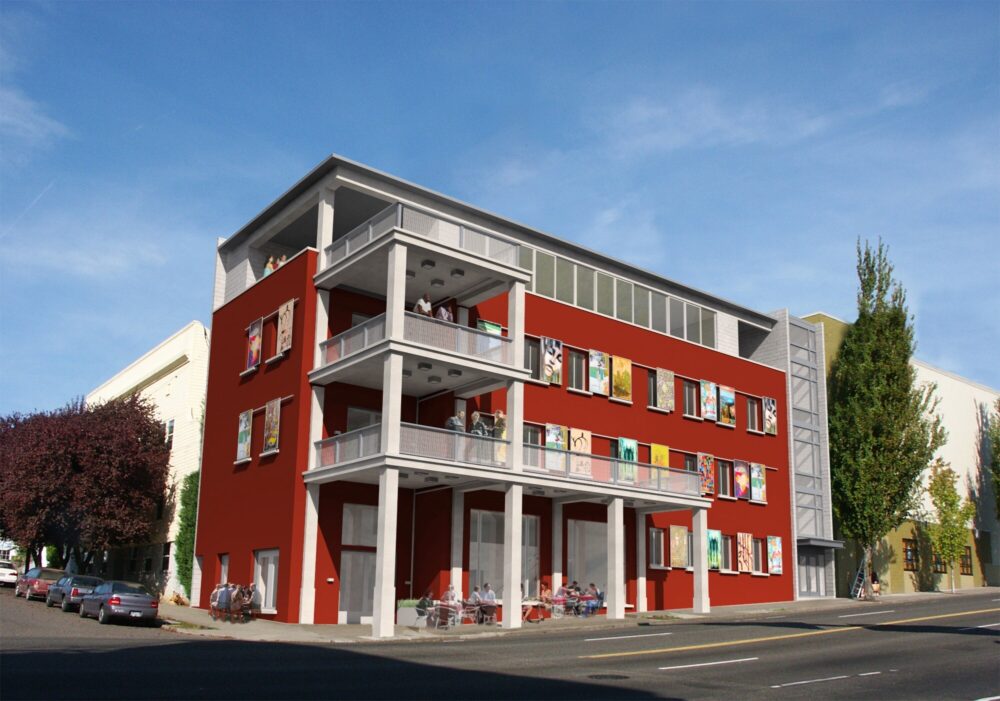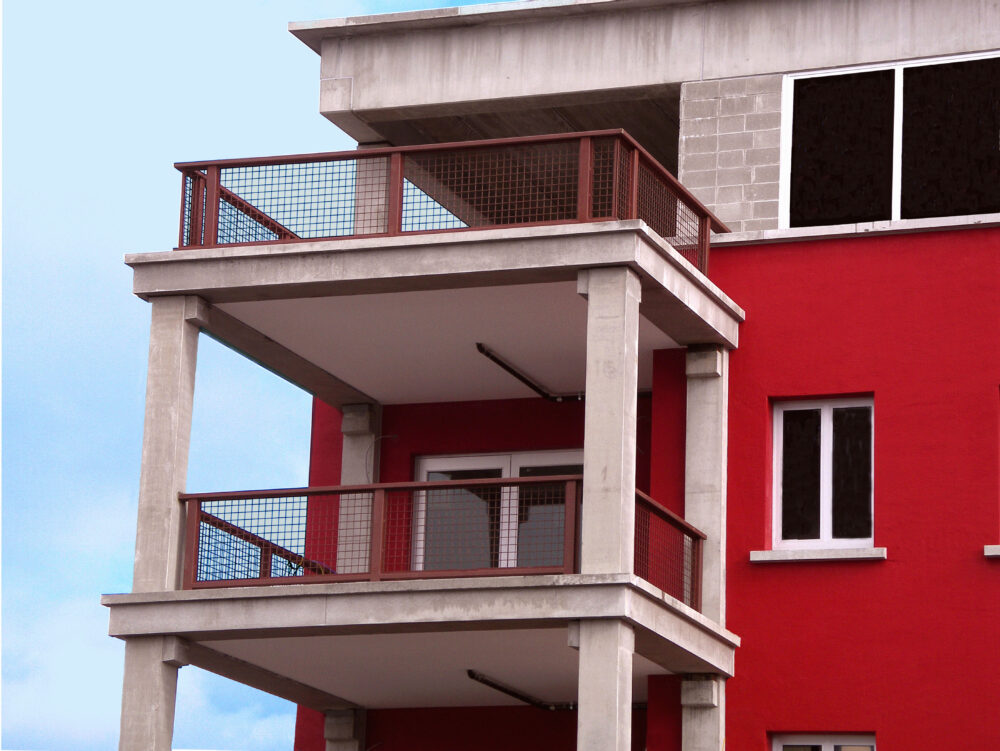This four-story, mixed-use commercial building is located in Portland’s Lower Burnside neighborhood, along one of the city’s busiest streets. DCI Engineers provided structural design services for this project, which was made especially challenging by the extremely tight site conditions. DCI worked with the design team to find solutions that fully maximized the 36’-wide site.


