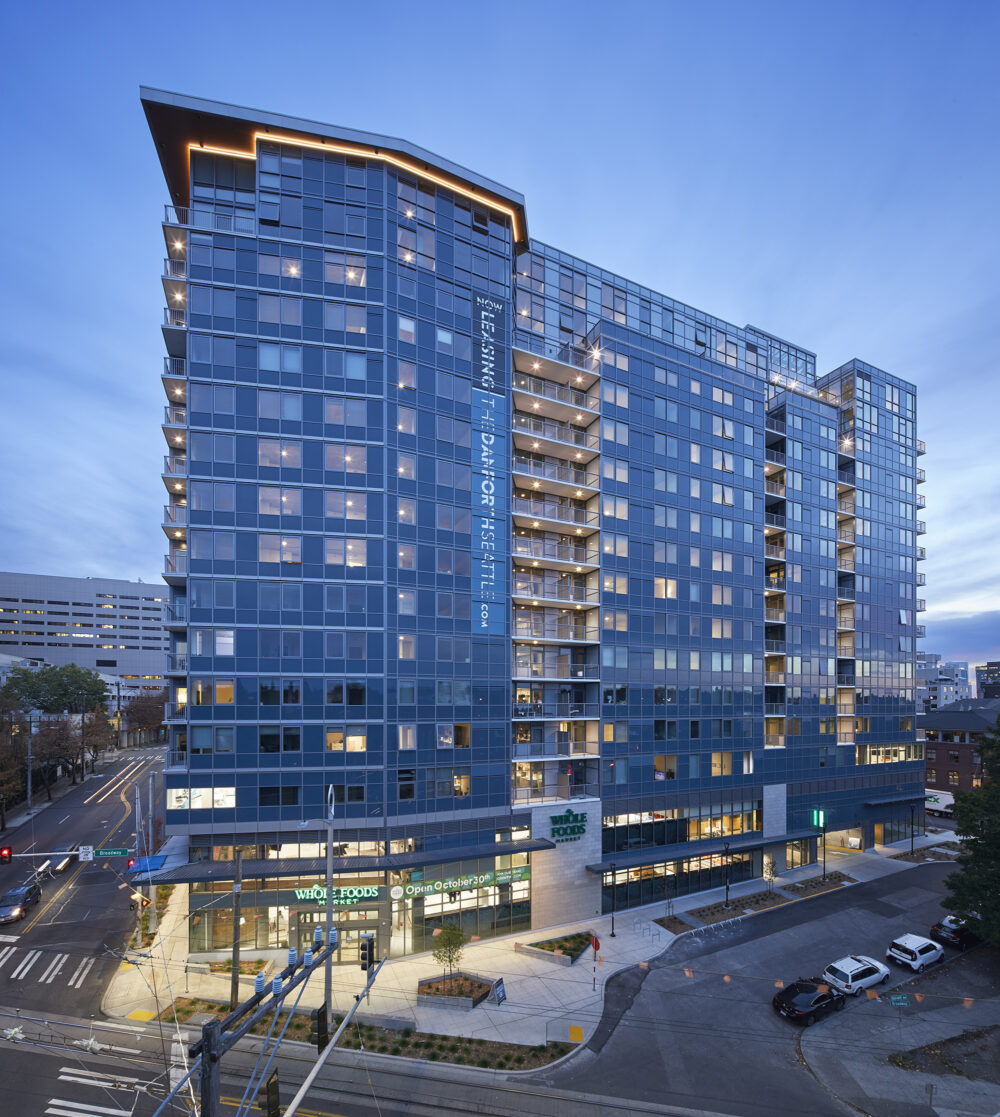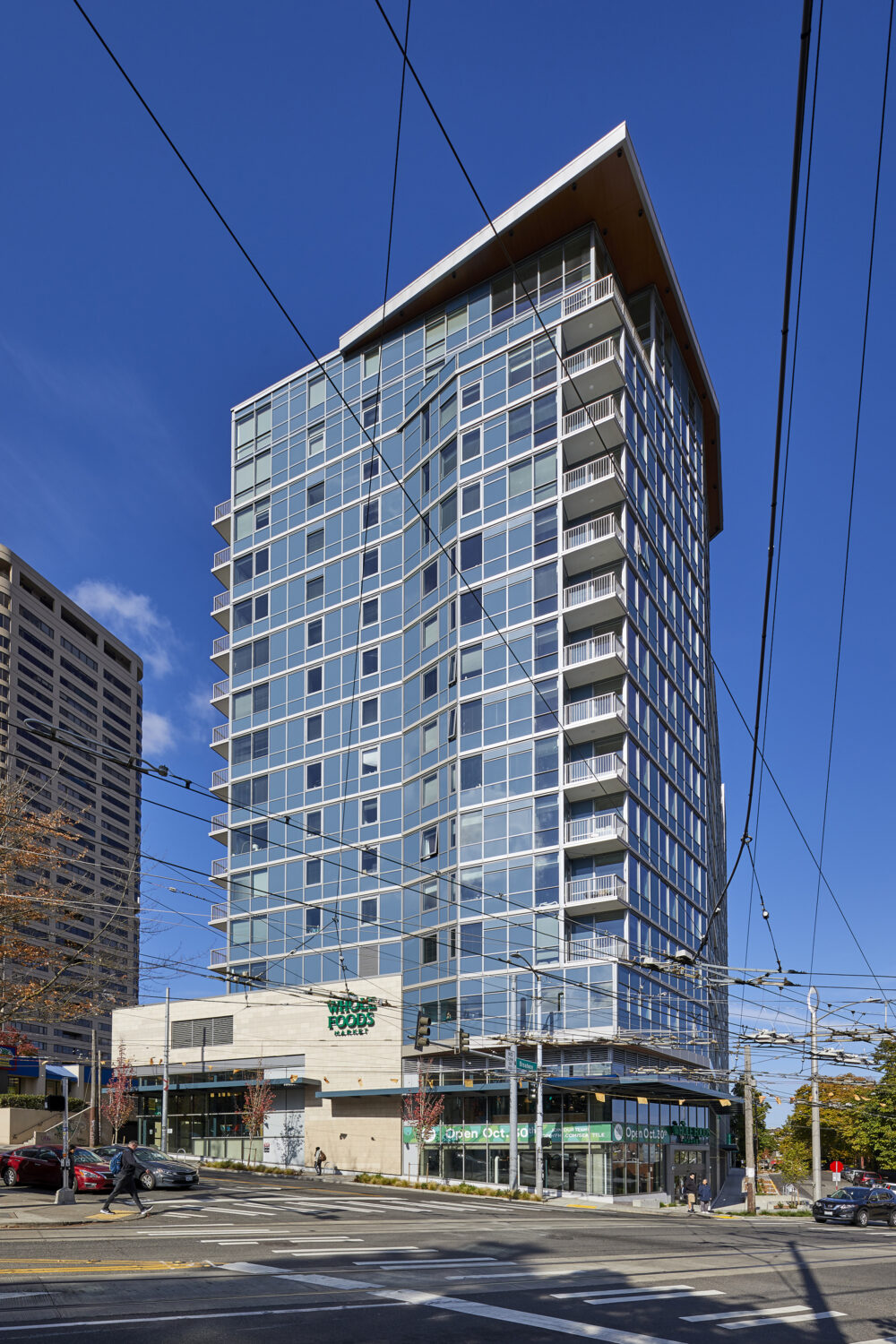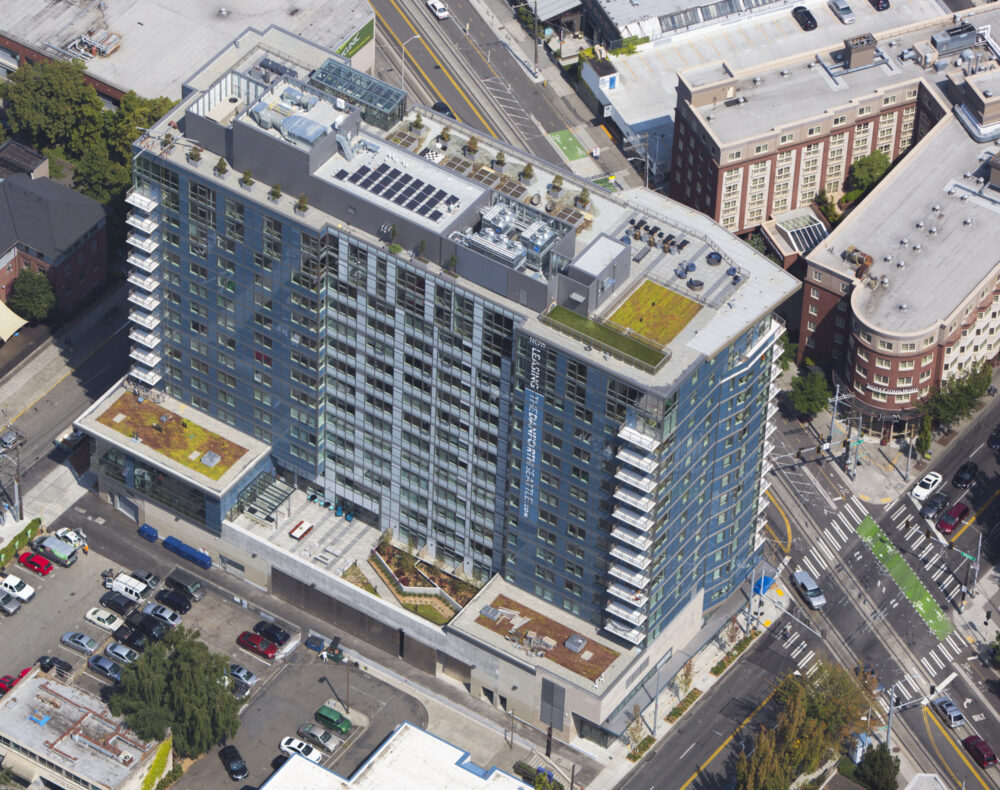Seattle’s First Hill and Capital Hill neighborhoods have a new mixed-use tower featuring Whole Foods as the anchor retail tenant. The Danforth attracts foot traffic from nearby transit stops and pedestrians crossing Broadway and Madison. 14 residential levels above the retail podium contain 265 luxury apartments. There are five levels of below-grade parking.
DCI helped the client attain their goals to mitigate the building’s visual mass and create a modern looking structure suitable for its surroundings. The team designed the elevator core at the extreme end of the building so that the placement of wing walls becomes less obtrusive at the retail levels. The floor layout appears open and inviting for shoppers.



