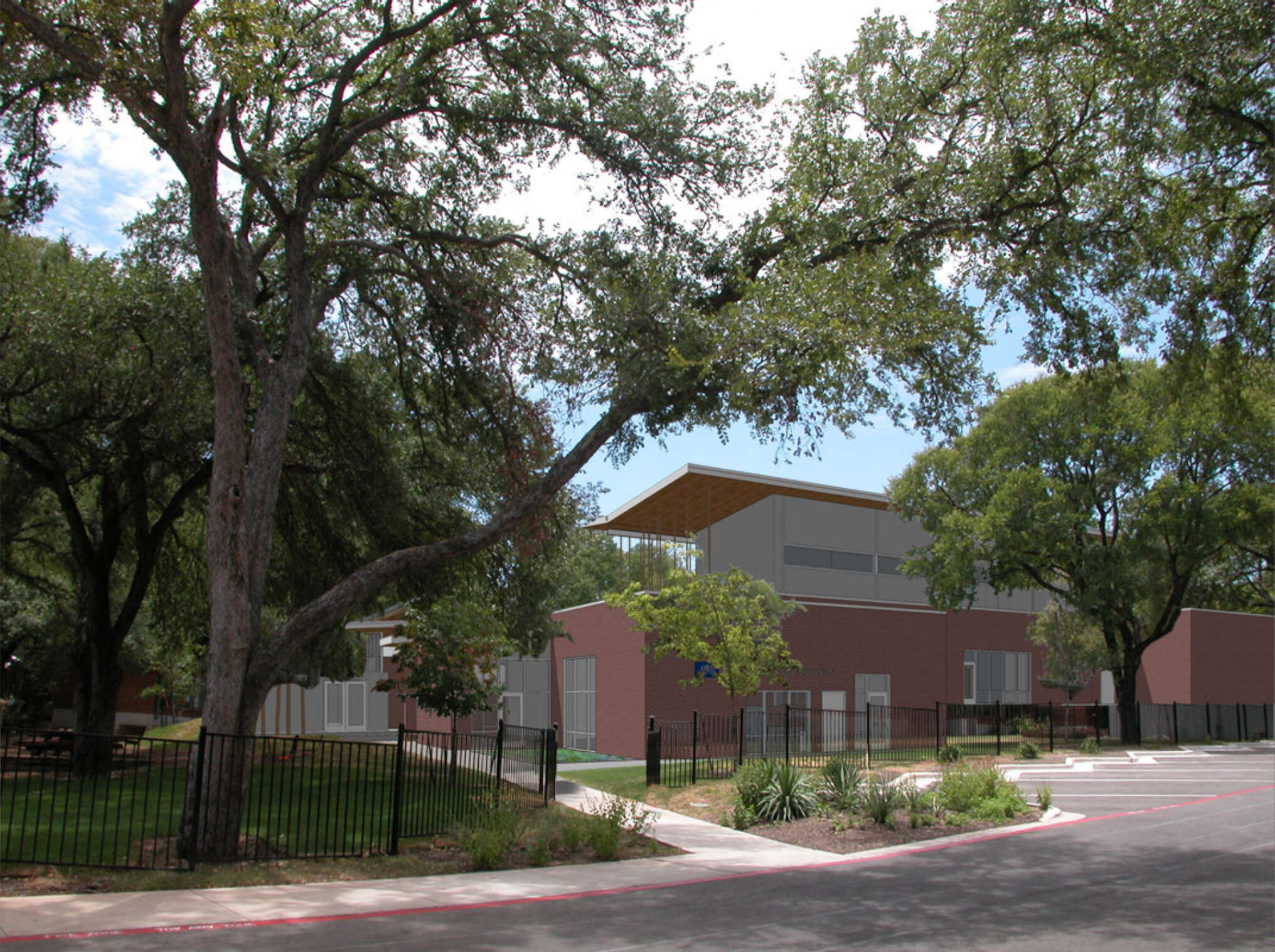We appreciate DCI’s attention to detail and working with our team to create the intricate detailing that was part of the design concept.”
Fostering Growth and Education in Austin: Engineering creative solutions for learning facilities
DCI Engineers provided structural design services for the redesign of the first private girl’s school in Austin, Texas. With multiple buildings of varying size, this project required communication and early coordination with the entire design team.

