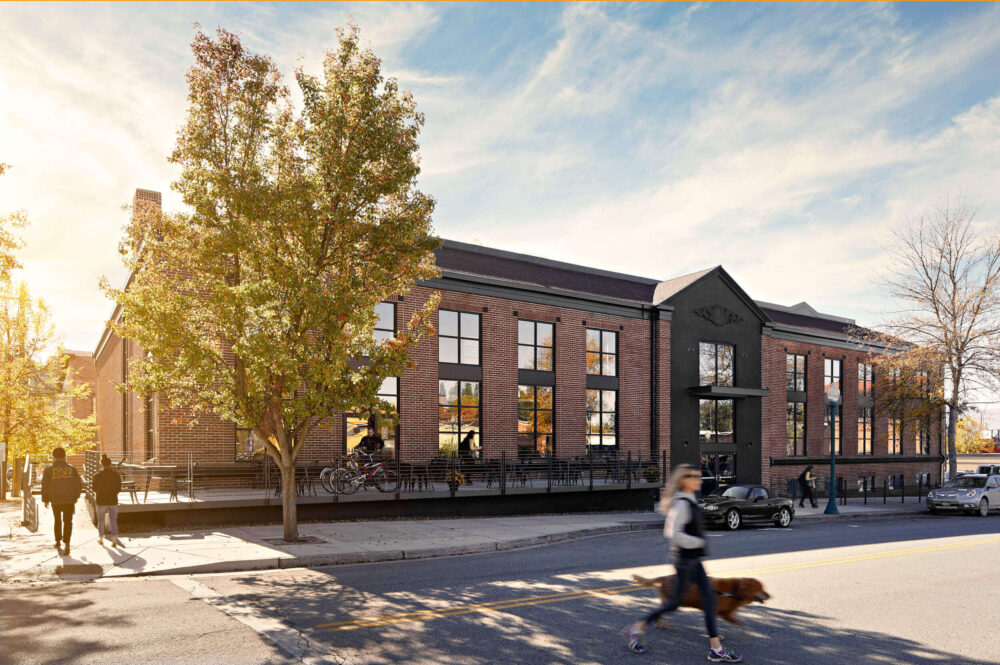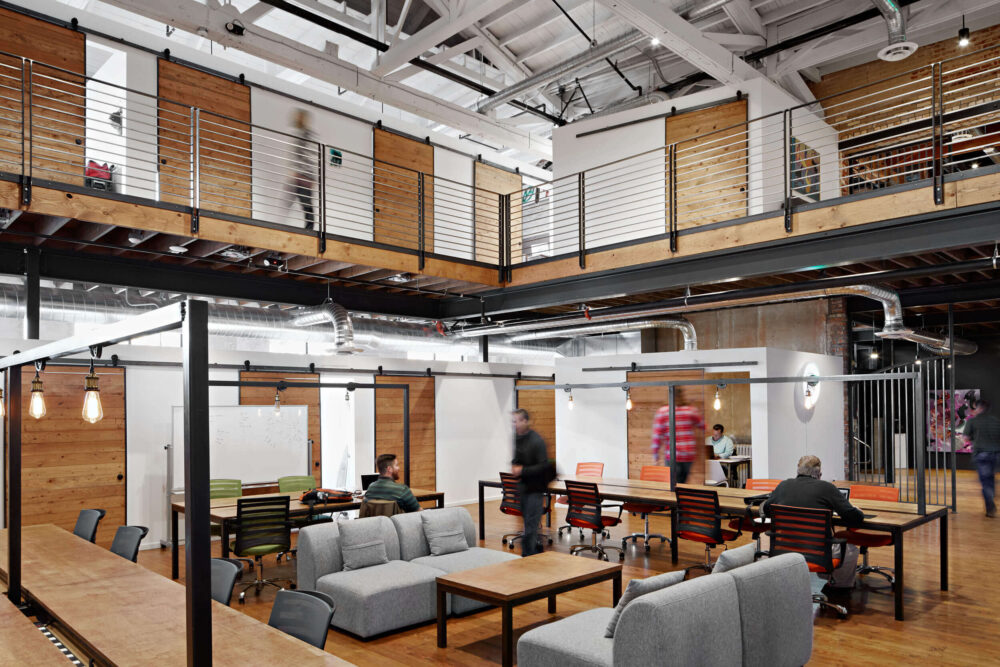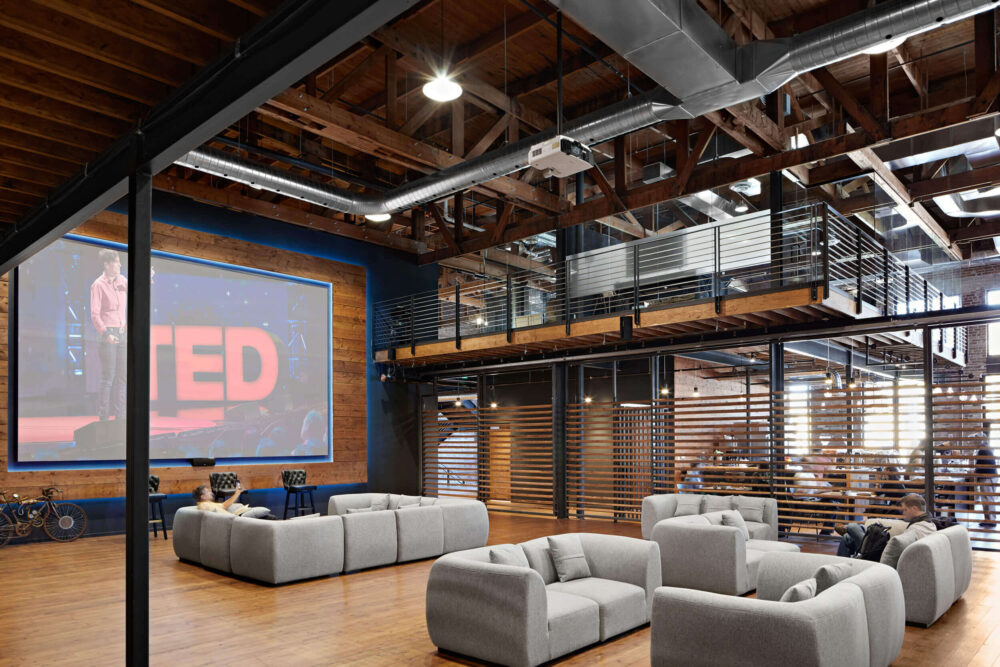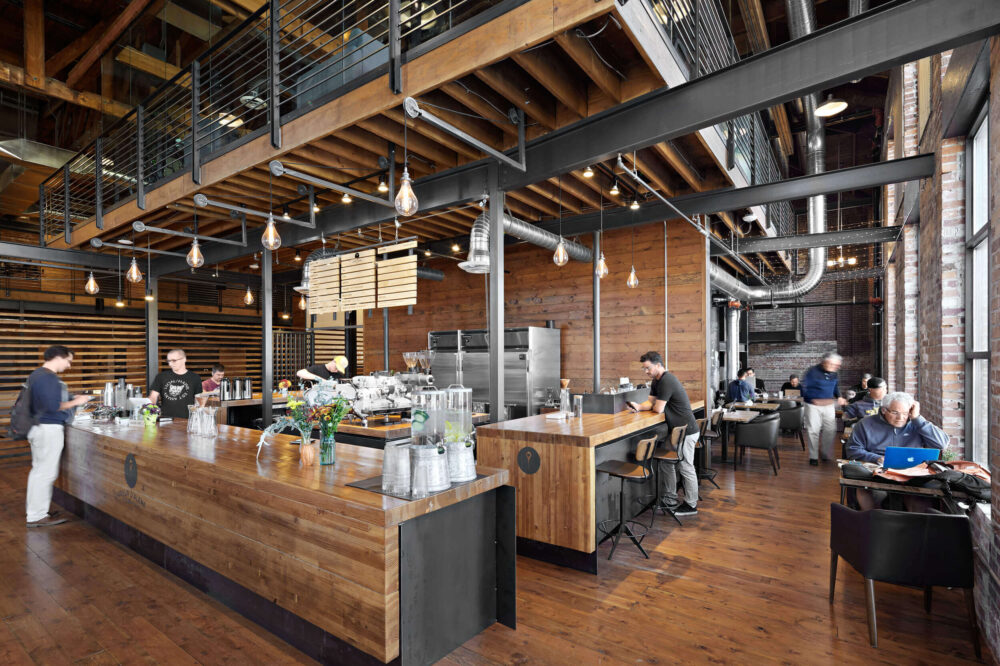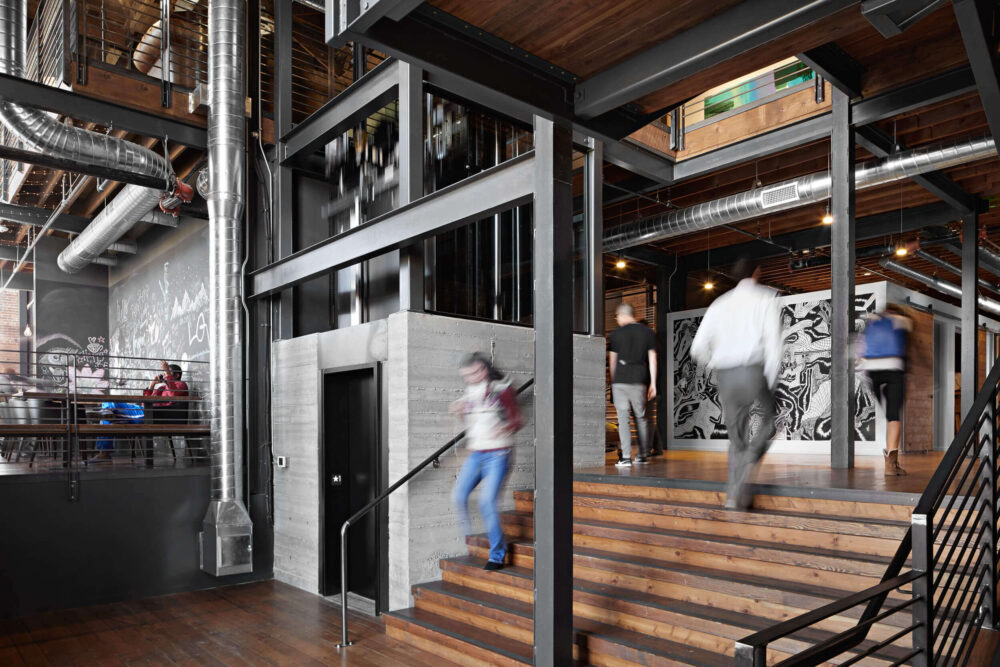It’s very different from a typical office building.”
A Collective Workforce: The emerging entrepreneurial office environment can be right in your hometown
Readapted from a 1907 Elks Temple, the Innovation Den is a refurbished mixed-use office building serving Coeur d’Alene entrepreneurs seeking a variety of modern workspaces for their small business needs. The two-story building contains 57 workspaces - some are smaller offices and five are larger office suites. There is a coffeeshop open to the public and a basement lounge level for private club members. A 225-person community space is available to rent for special weekend events.
DCI Engineers developed structural reinforcement plans and collaborated with the architect and City of Coeur d’Alene to complete the design criteria. DCI strengthened the existing floor joist systems; added new columns and replaced sheathing; and reinforced the existing roof trusses to meet current codes for snow loads. The team designed a second floor mezzanine comprised of steel framing and devised a lateral framing system for the new elevator shaft.
