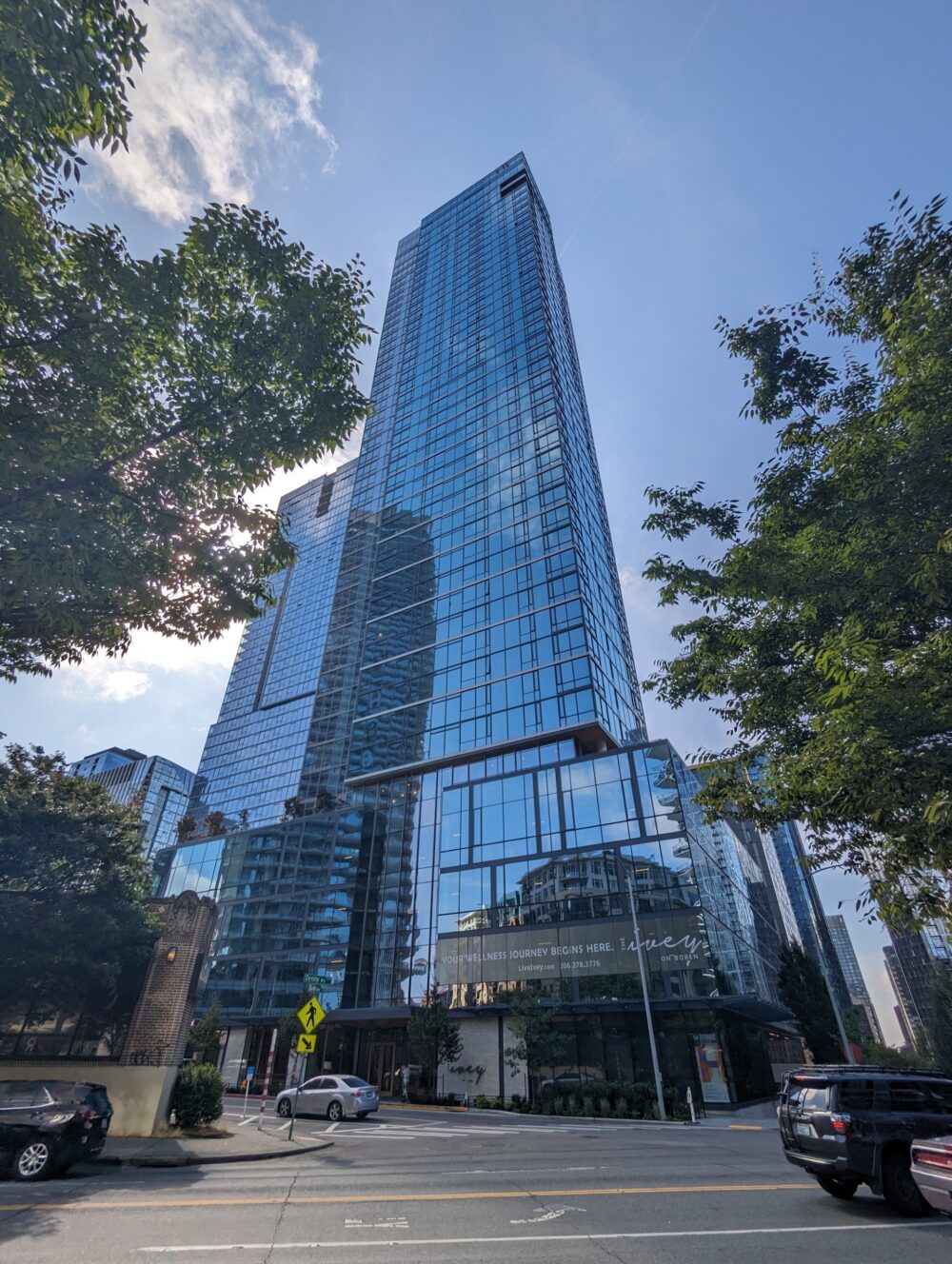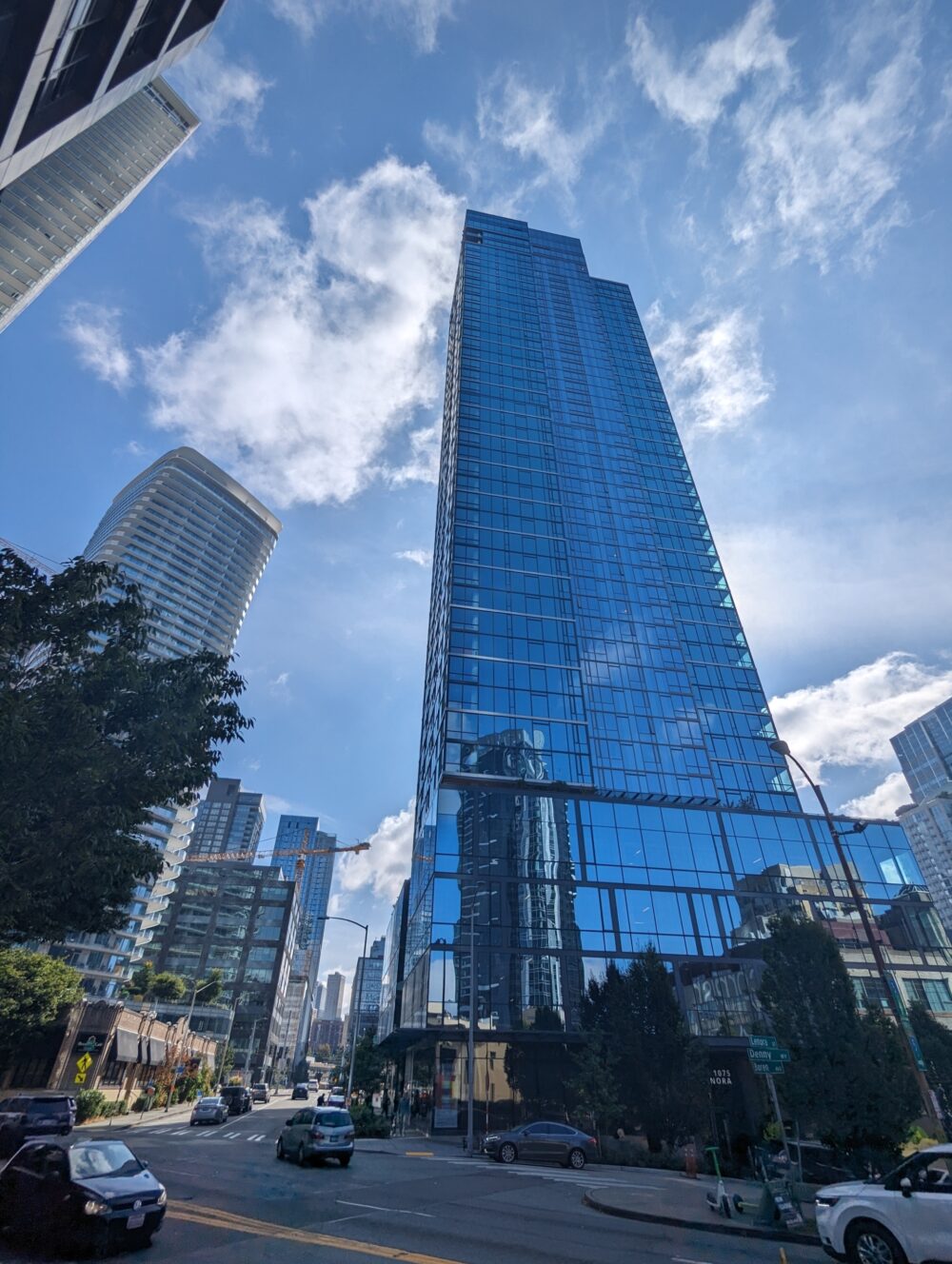The Ivey is one of Downtown Seattle’s newest high-rise towers, with 42 floors of apartments, amenities and commercial space spread out over 344,000-sf. This includes 55,900-sf of office space, a 177-seat auditorium and gallery for the Cornish College of the Arts, and more than 400 apartment units on its residential floors.
DCI Engineers provided civil engineering services on this project. Work included designing special water main extensions and connections to the city’s valves on Denny Way; developing a street frontage improvement plan in accordance with SDOT and created a stormwater management plan for the project.
Work took place over 3 years, with DCI Engineers designing utility undergrounding while the Seattle Concrete Strike was underway.



