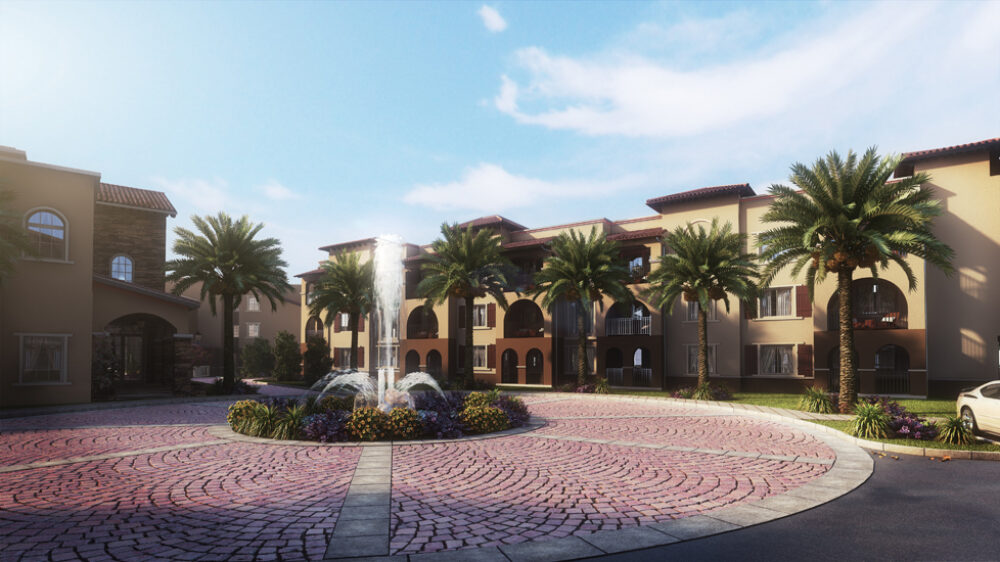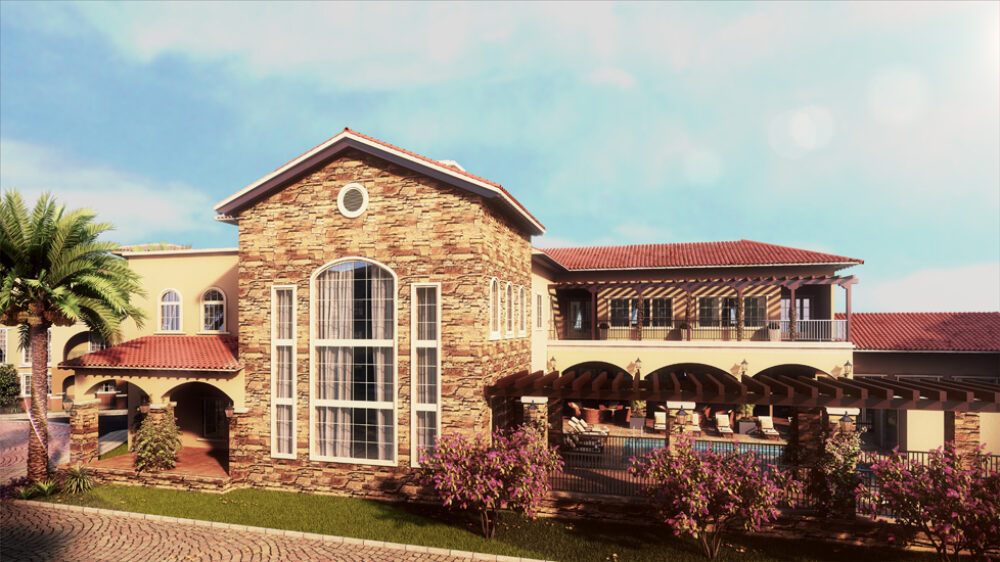The Meridian at Lake San Marcos is a multi-building development that includes parking, residential space, and a community center with a theater, dining hall, and pool. DCI Engineers provided structural design services for this facility, which required addressing changes in grade, waterproofing, and support of landscape features.


