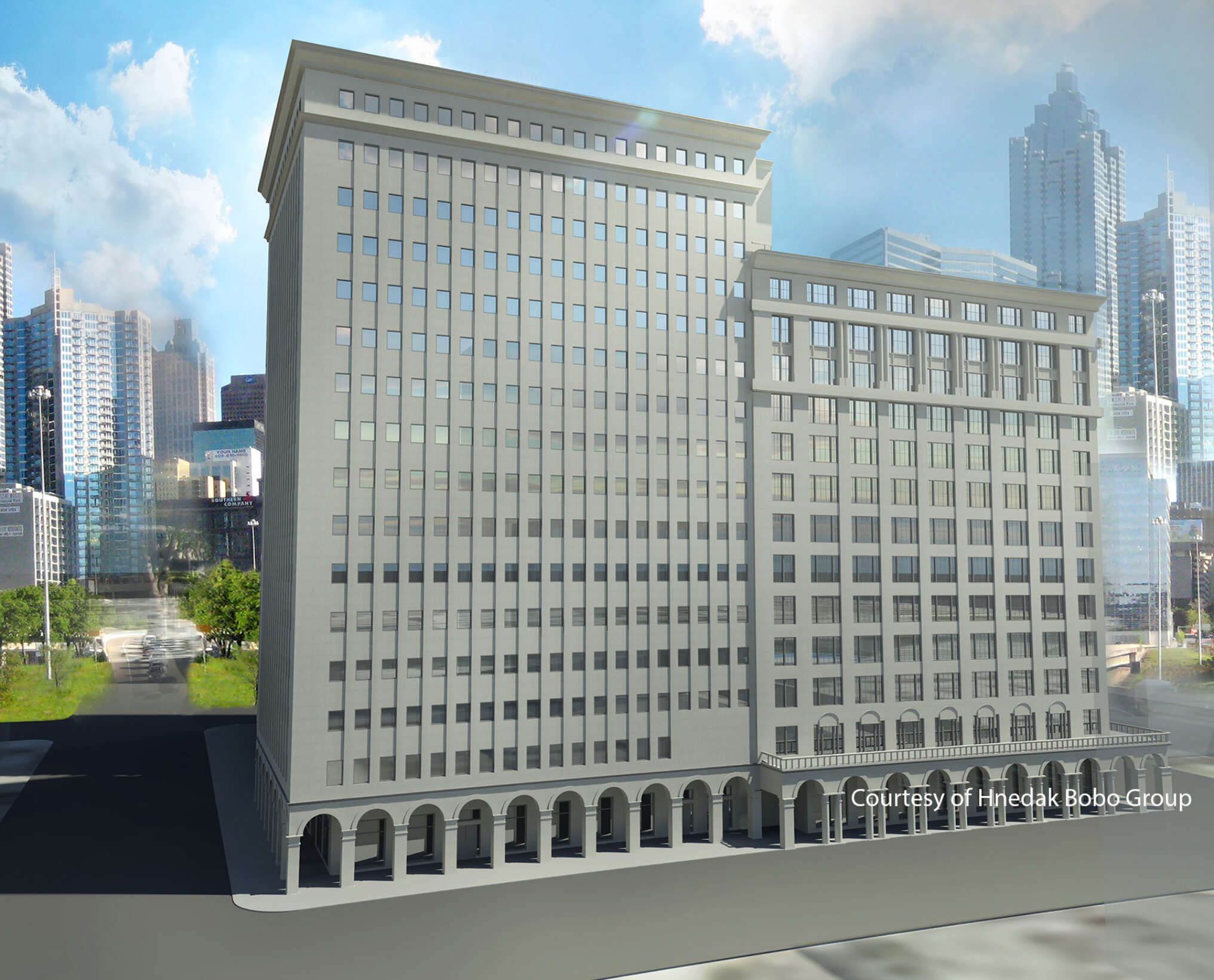The composite slab technology is a leave-in form of the best concrete and steel for the composite beam and column concept.”
Complete Overhaul: Historic office building readapted for luxury residential living
This pre-World War II office building was the original headquarters for the Texaco oil company. The historic high-rise is being converted into 305 luxury apartments with the help of a 3,500-sf back-of-house expansion. The project team incorporated a self-standing moment frame system from Diversakore beam and column products, a hybrid system combining conventional reinforced concrete encased in a custom shaped steel plate shell (which also acts as steel reinforcing and a stay-in-place concrete form).

