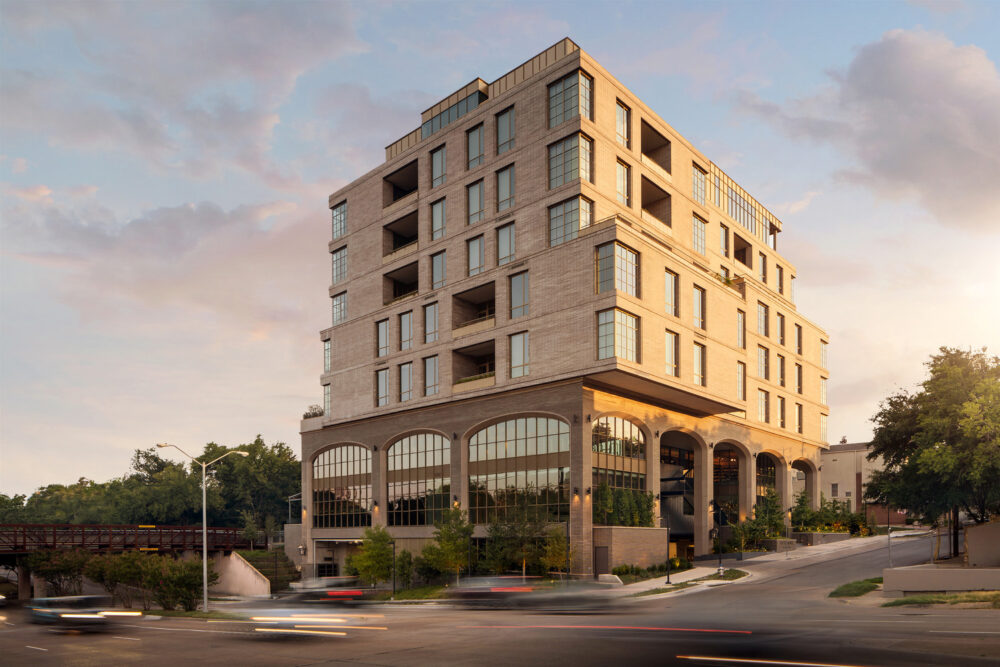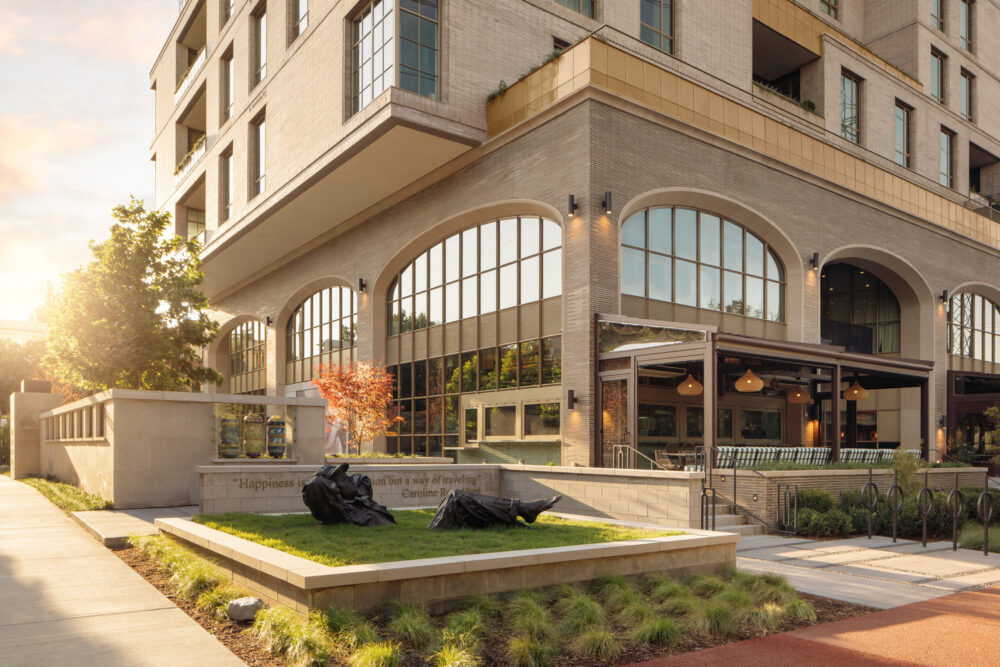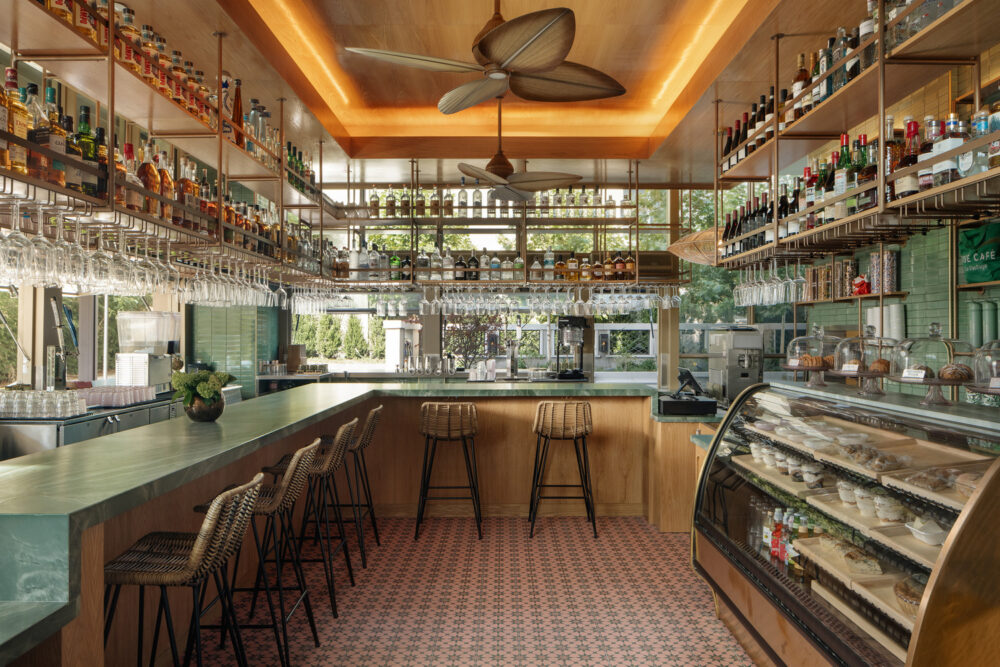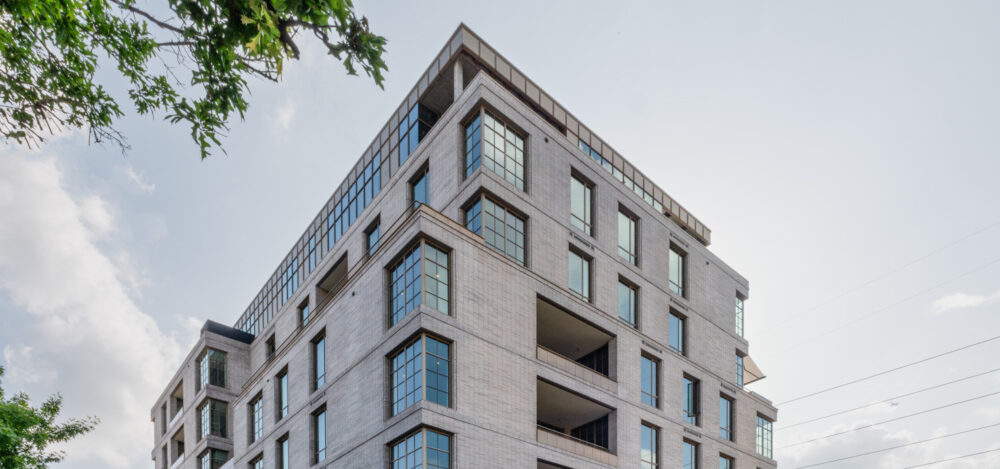The Terminal at Katy Trail is a luxury, mid-rise condo building in downtown Dallas. The uniquely designed building features large arching windows in the lobby space, and gold-colored brass accent piping throughout its exterior. The Terminal’s first and second floors feature a restaurant and café, yoga and Pilates studios, wellness clinic with cryotherapy tanks and boutique shops with premier offerings.
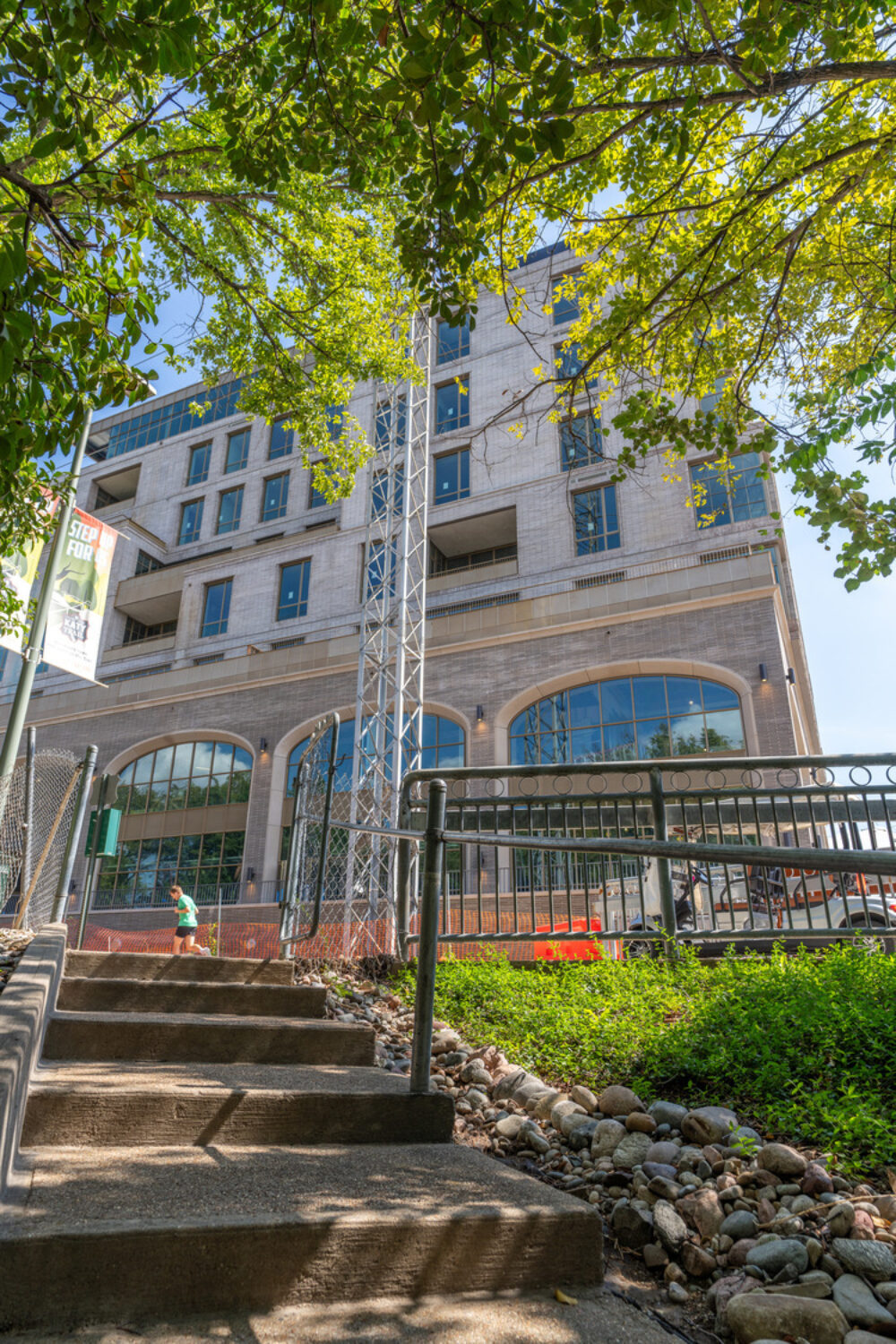
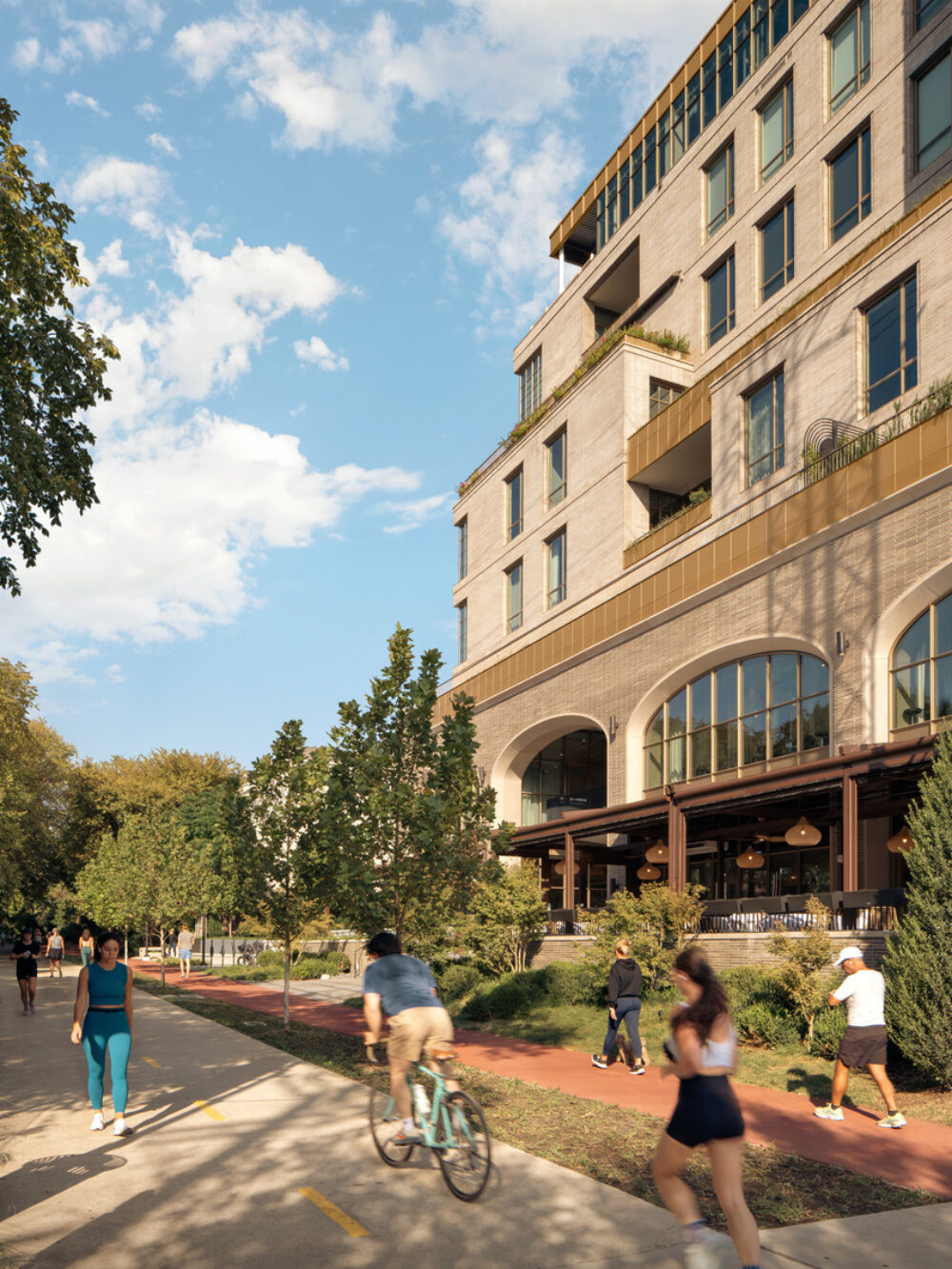
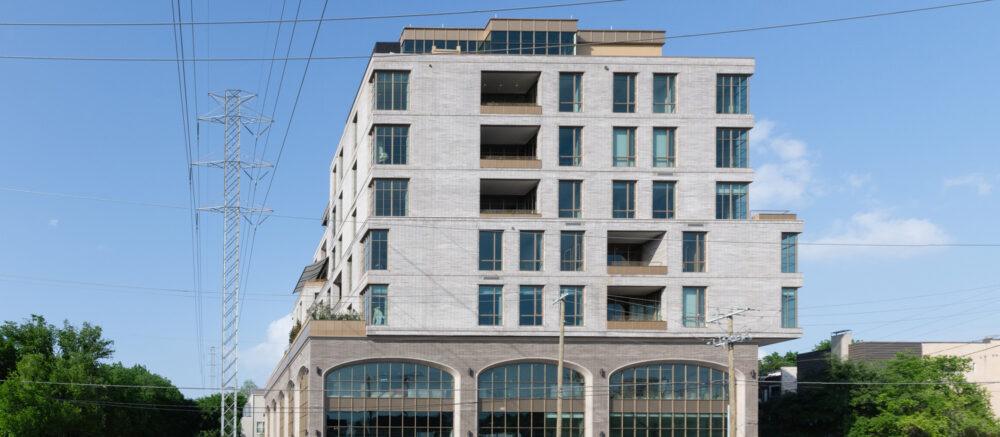
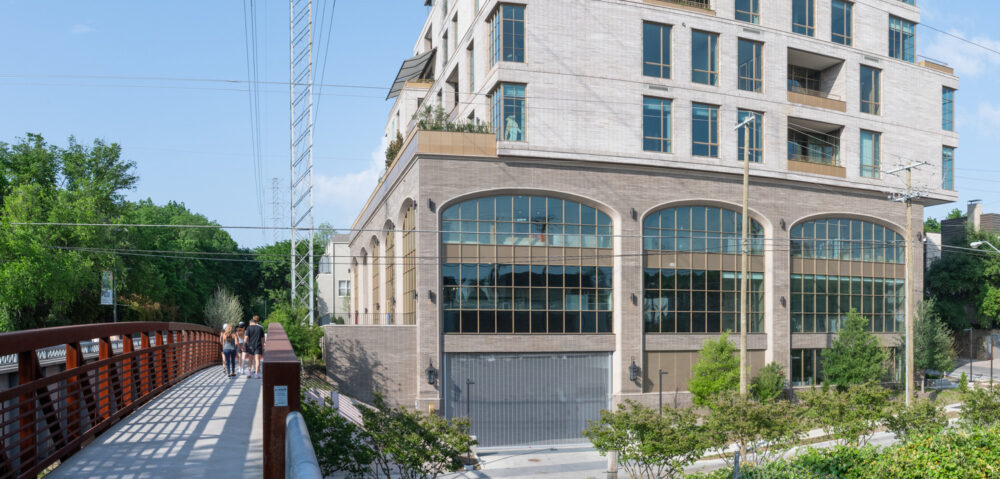

DCI Engineers worked with the ownership team as well as tenants to design their condos to fit their wants and lifestyles, which included an added skylight in the penthouse that allowed art to be craned into the unit.
The building offers 18 condos including a penthouse. The condos come in configurations of two to four bedrooms and range in size from 2,511-sf to 5,180-sf.
