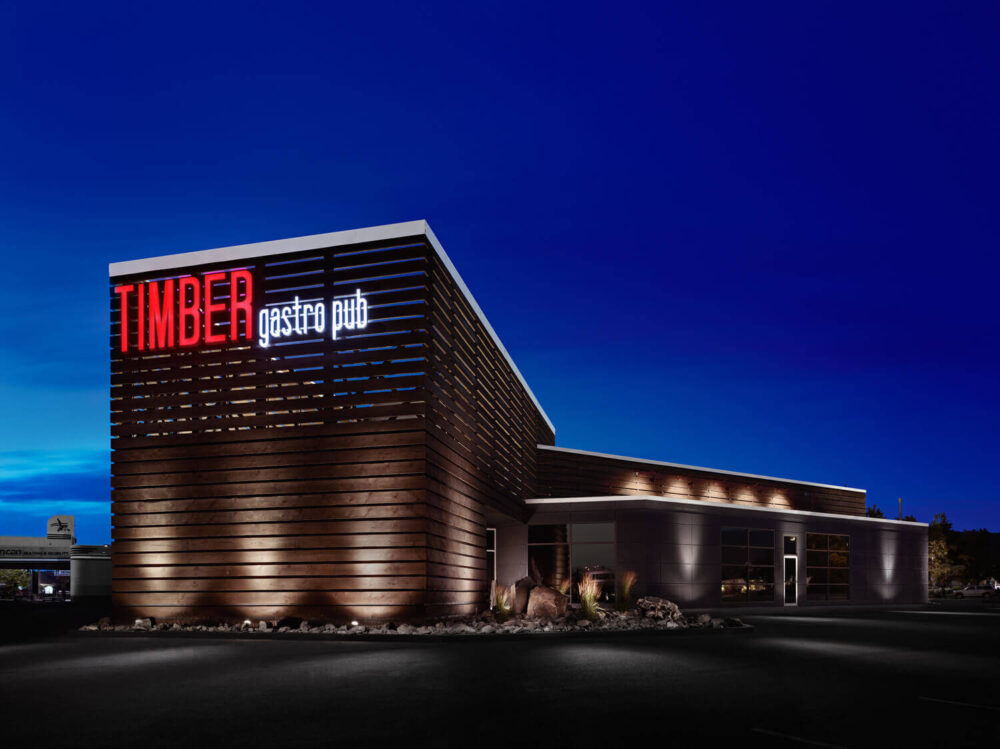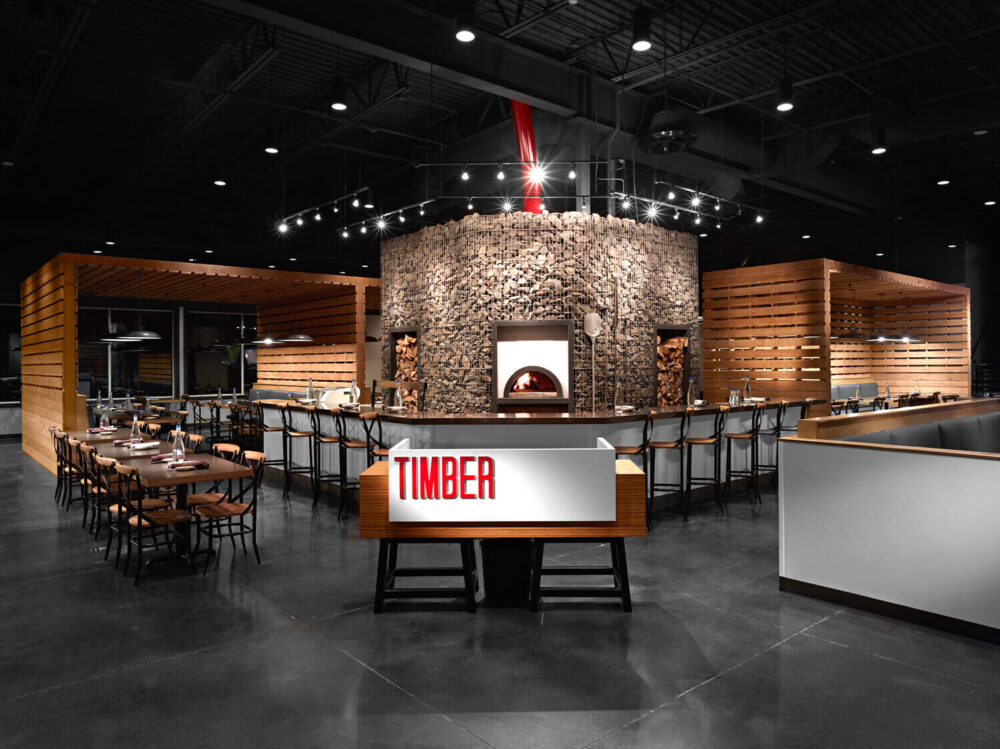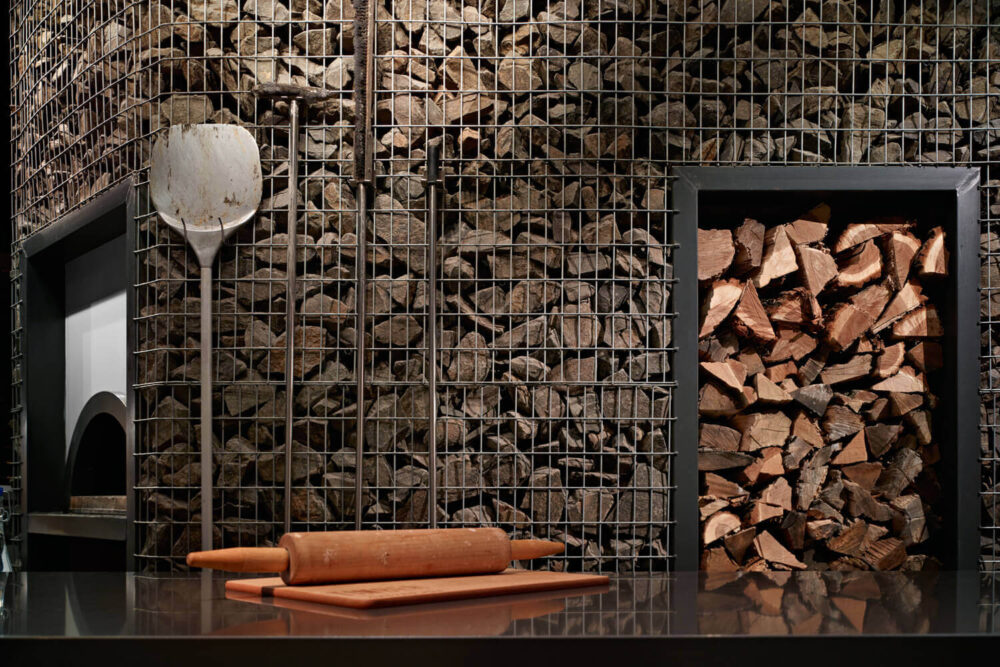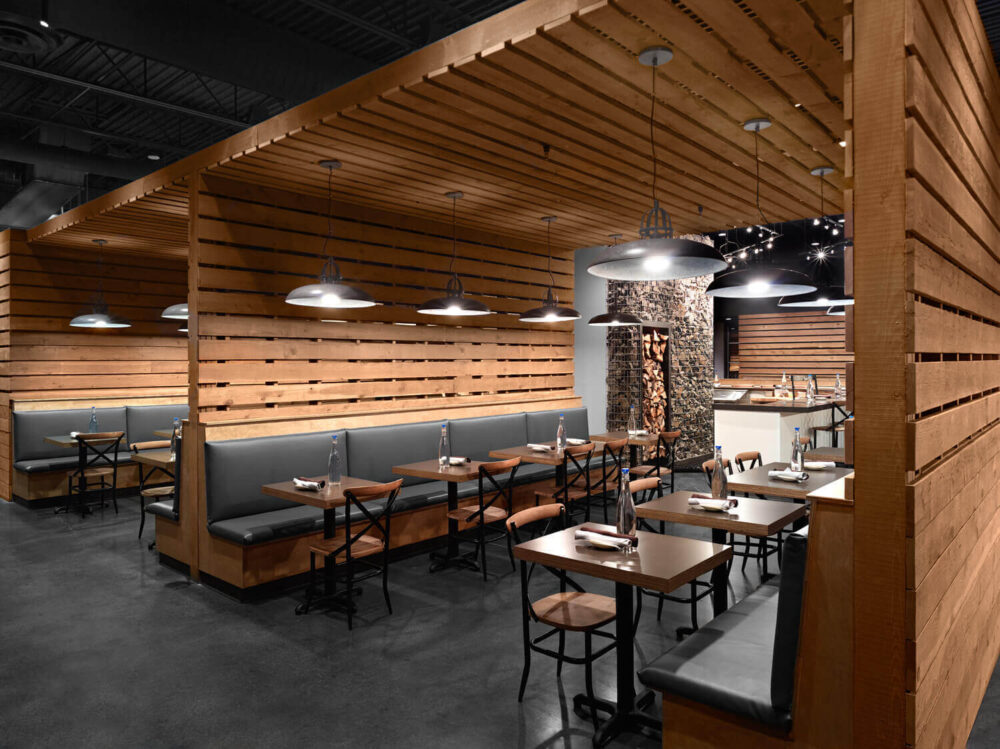Located between Spokane and Coeur d’Alene, Post Fall’s Timber Gastropub pays homage to the area’s logging industry with upgrades to the restaurant’s interior and exterior spaces. This included the use of natural wood elements from locally milled timbers. The new wood walls also provide added lateral resistance to the entry canopy, which increased the parapet height by over 15 feet.




