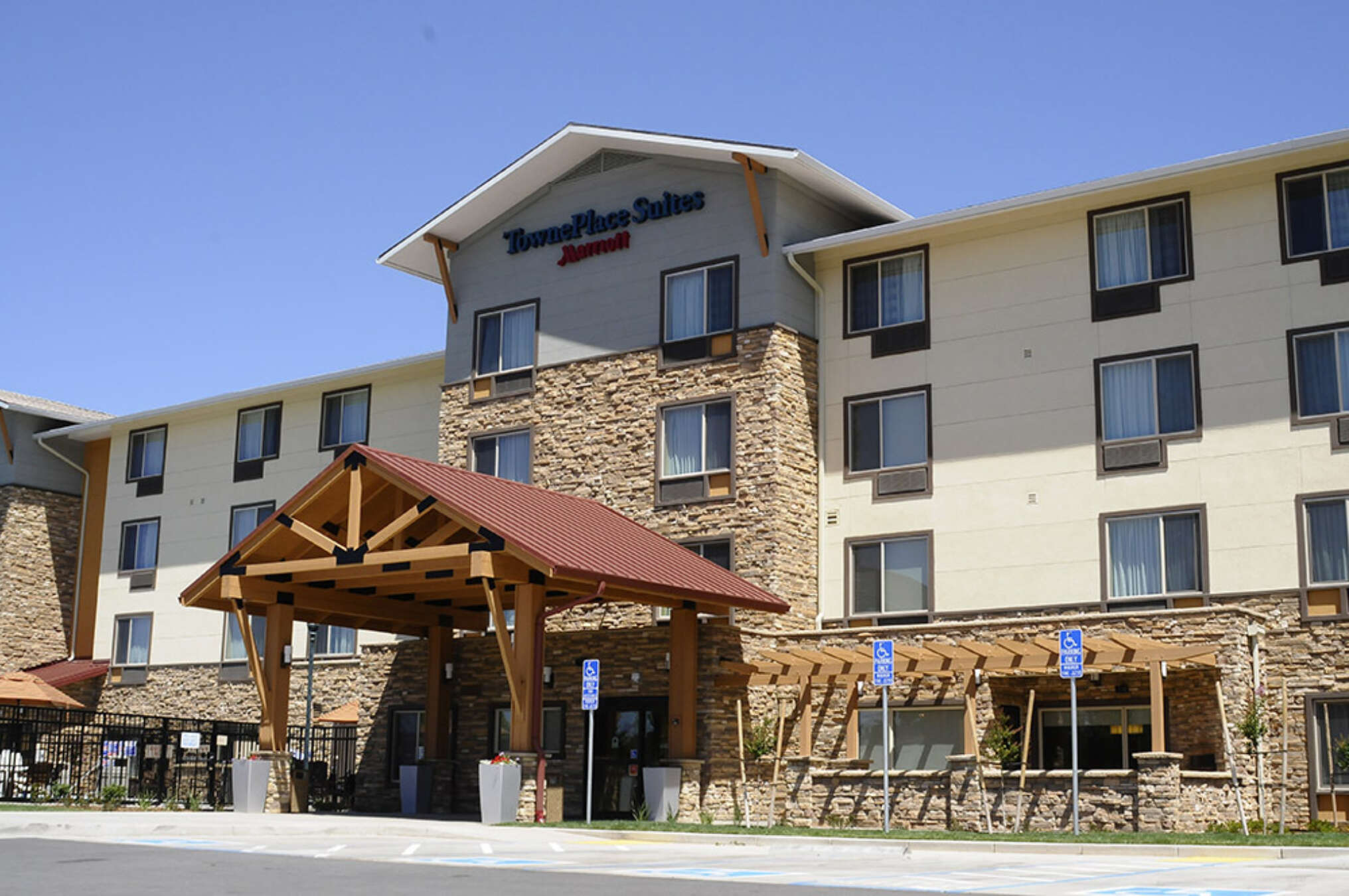Near Lake Shasta, TownePlace Suites is a Marriott extended-stay hotel brand that is conventionally wood-framed. DCI’s structural engineers designed the floor, shear wall, bearing/non-bearing walls, and roof framing plans, plus the framing details, connections, and hold-down schedule. The civil engineering team coordinated permit documents and developed grading, stormwater drainage, pavement, and utility plans for the 2.23-acre property. The engineers worked closely with the City of Redding to refine the site improvements.

