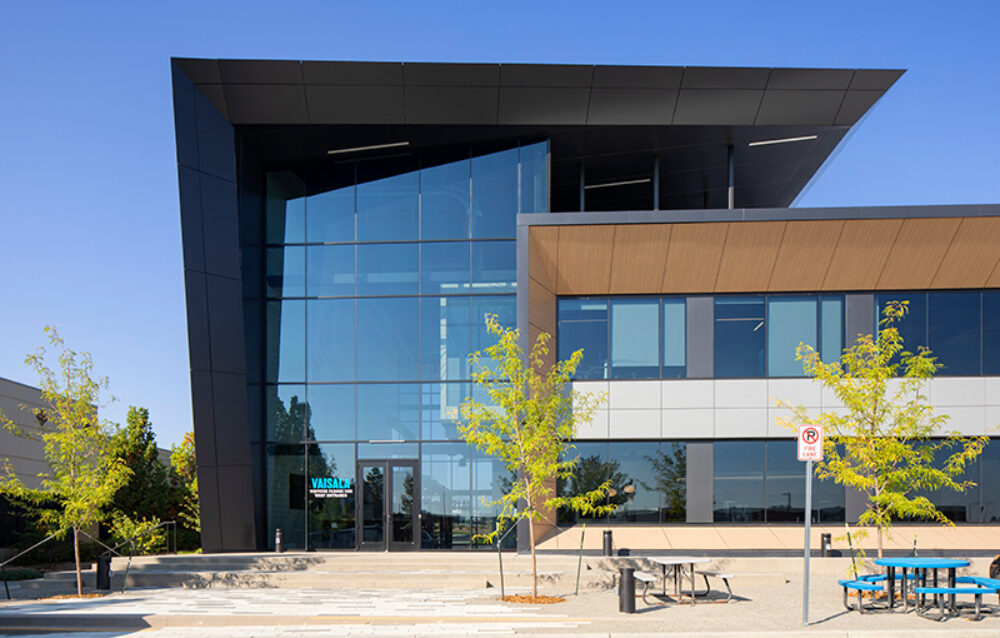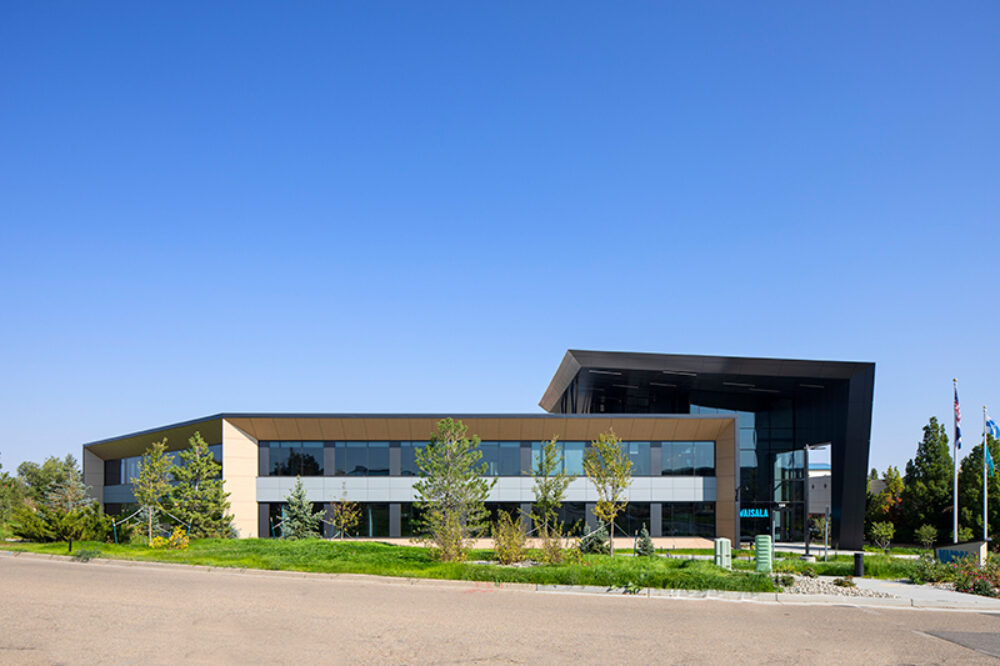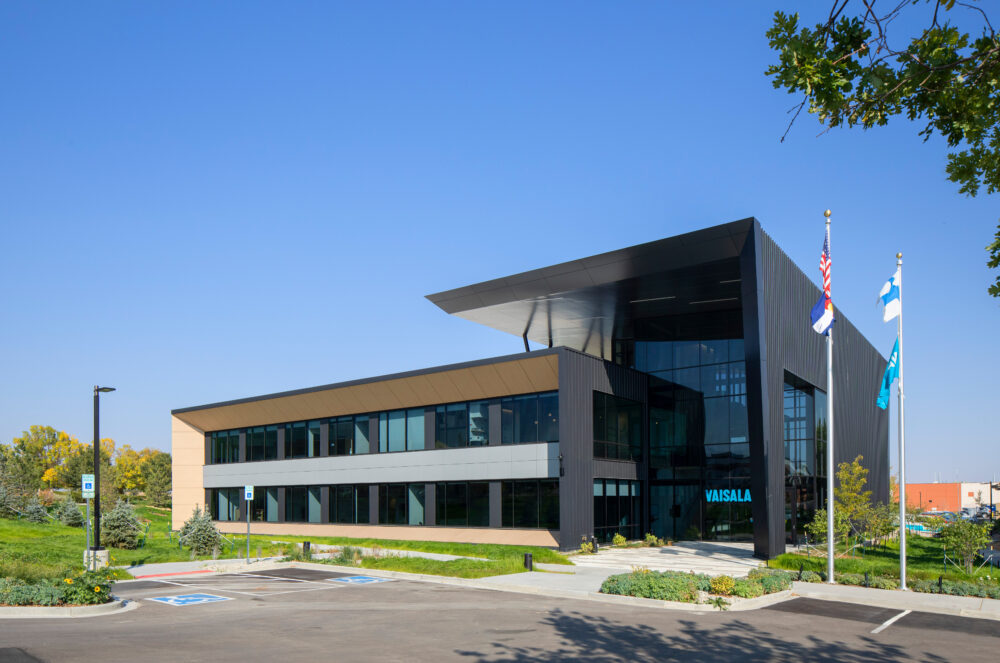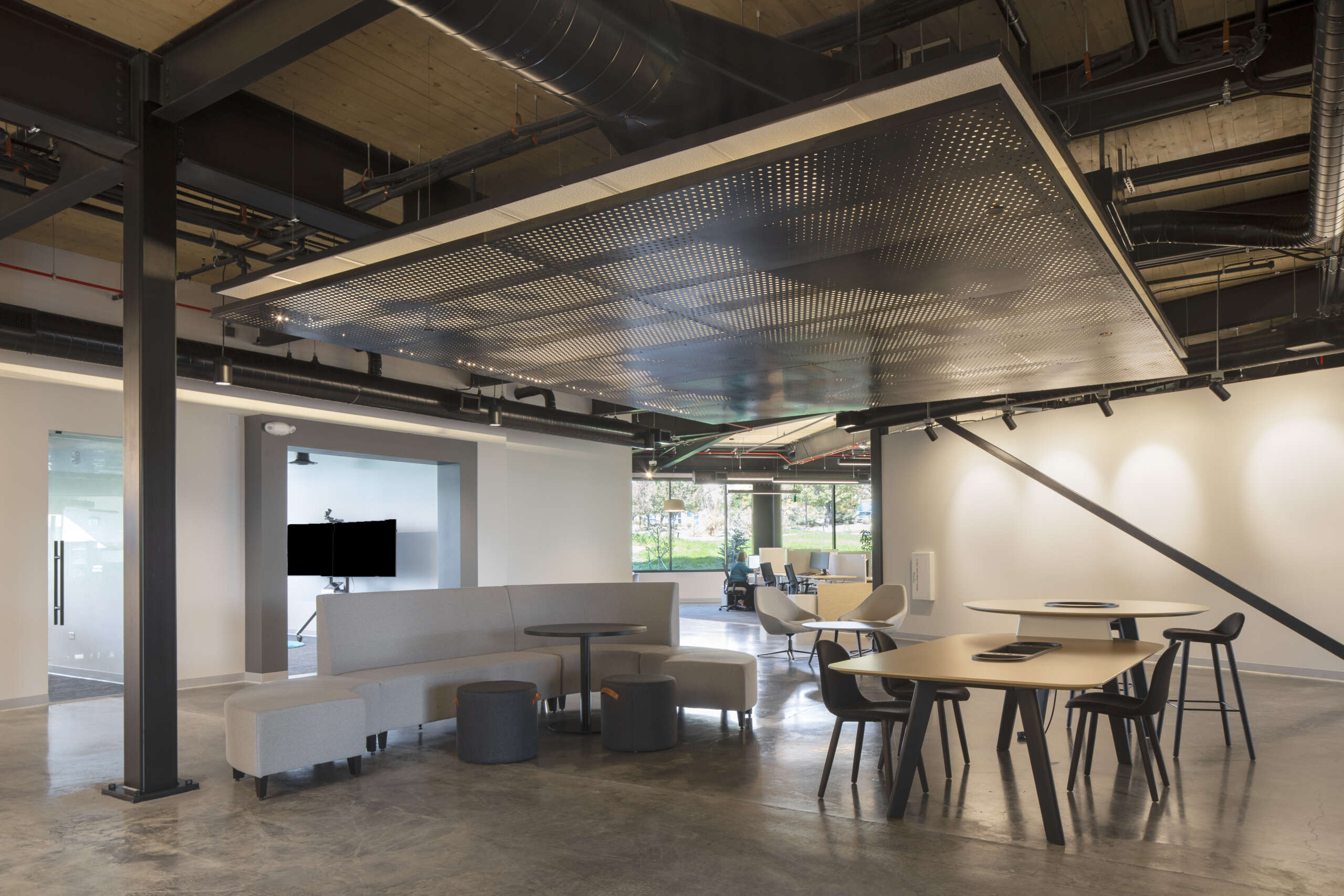New HQ: Company’s most environmentally progressive office building in US
Weather technology company, Vaisala, established a US headquarters in Colorado to attract the region’s high-tech savvy workforce to produce their quality environmental measurement products. Vaisala staff now occupies the two-story office facility, which includes exposed cross-laminated timber ceilings and efficient building systems. The rooftop solar panels help the tenants achieve low energy consumption.
As Engineer of Record, the DCI structural team designed the hybrid framing systems of cross laminated timber (CLT) ceiling/flooring, steel brace frames and beam framing, and CMU shear wall cores. The CLT floor system spans 15 feet, reducing the number of beams needed for the design. The team designed the floor systems to mitigate vibration by cantilevering steel beams over columns to add fixity, and by detailing precision connections for the steel and CLT elements.





DCI structural team designed the hybrid framing systems of cross laminated timber (CLT) ceiling/flooring, steel brace frames and beam framing, and CMU shear wall cores. The CLT floor system spans 15 feet, reducing the number of beams needed for the design. The team designed the floor systems to mitigate vibration by cantilevering steel beams over columns to add fixity, and by detailing precision connections for the steel and CLT elements. The steel system was designed with prefabricated openings to accommodate a flexible ductwork configuration which did not cover up the exposed CLT ceiling or penetrate the wood.
