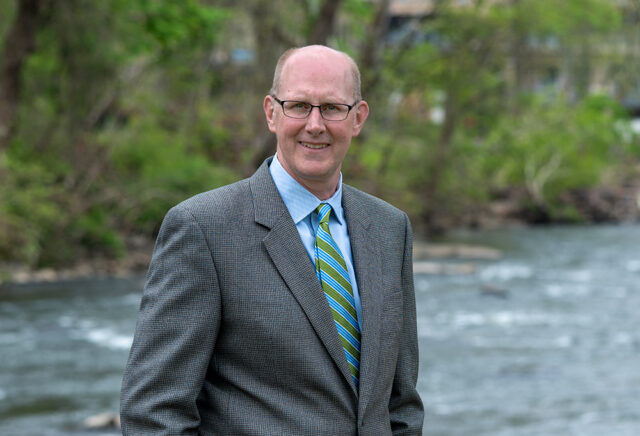Villanova University’s student body is filled with student athletes of all stripes, including their Division 1 football team. To accommodate the needs of their athletes and fitness conscious students, the school expanded their athletic facilities with the three-story Andrew J. Talley Athletic Center, which is attached to the Jake Nevin Field House in front of Villanova Stadium’s football field. The new building houses the school’s sports medicine program, has a two-story gym/weight room, a new locker room for the Wildcats football team, coaches’ offices, academic support centers, and a 100-seat meeting room with foldable partitions for dynamic class and practice sessions. The building adds nearly 44,000-sf of space for students to exercise their bodies and minds.
DCI’s engineers used a system of flexible moment frames with construction joints to frame the building. This allowed for easy installation of the CMU exterior which helps the building fit into the school’s historic campus. Renovations were also done to the Nevin Field House so multiple plunge pools could be installed on the building’s ground floor.

I appreciate the collaboration process of what we do. There are so many different people in different disciplines—contractors, architects, developers, owners, engineers—that are taking a concept, an idea that is sketched-out, and turning it into a physical piece of the built environment.”